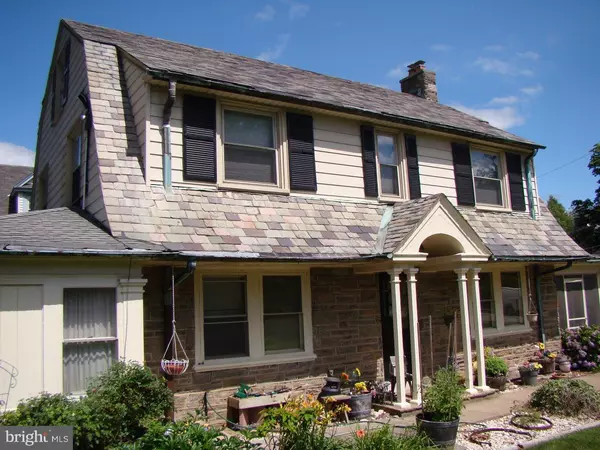$265,000
$275,000
3.6%For more information regarding the value of a property, please contact us for a free consultation.
5 Beds
3 Baths
2,524 SqFt
SOLD DATE : 09/24/2015
Key Details
Sold Price $265,000
Property Type Single Family Home
Sub Type Detached
Listing Status Sold
Purchase Type For Sale
Square Footage 2,524 sqft
Price per Sqft $104
Subdivision Elkins Park
MLS Listing ID 1002650778
Sold Date 09/24/15
Style Colonial
Bedrooms 5
Full Baths 3
HOA Y/N N
Abv Grd Liv Area 2,524
Originating Board TREND
Year Built 1924
Annual Tax Amount $8,333
Tax Year 2015
Lot Size 6,250 Sqft
Acres 0.14
Lot Dimensions 50
Property Description
This 1920's classic Dutch Colonial is a beauty, with its marriage of stone construction, siding and a multi-hued slate gambrel roof with curved eaves running the length of the home. The large center entry hall will give you your first peek at the beautiful hardwood floors that run through much of the house. This home was made for (and well practiced in) the art of entertaining! Generous room sizes and great flow will make you "Family Holiday Central." The living room is anchored by a beautiful stone fire place and two doors lead to a lovely screened porch for some al fresco dining or catching the cool breezes on a summer evening. The eat-in kitchen features a center island cooktop with indoor grilling capability, a double oven and plenty of counter and cabinet space. The main floor laundry is perfect for today's multi tasking homeowners. A large, roughly square, dining room will handle your dinner parties quite comfortably. A lovely built-in corner cabinet displays your prized collectibles. An addition to the first level has a separate entrance and a full bath. This space has potential to be a family room, professional office, in-law quarters or an option for someone who needs one floor living. Four well sized bedrooms feed off the center hall on the second floor and share a hall bath. The third floor has a fifth bedroom, another full bath and a bonus room (with a large cedar closet), that could be used as an office. The basement has a semi-finished area that with just a bit of refreshing, could offer another get-away space. You'll love the economics and comfort of the gas, hot water radiator heat. Dual zone central air conditioning systems, 200 amp electric. The yard is nicely landscaped but requires only a modest time investment for maintenance. Situated in a neighborhood where the residents truly understand the meaning of neighborly! Less than a mile to the train to center city. Plenty of shopping and dining opportunities in nearby Jenkintown. Public record square foot number does not include the third floor (280 sq. ft. added in listing info)
Location
State PA
County Montgomery
Area Cheltenham Twp (10631)
Zoning R4
Rooms
Other Rooms Living Room, Dining Room, Primary Bedroom, Bedroom 2, Bedroom 3, Kitchen, Family Room, Bedroom 1, Other, Attic
Basement Full
Interior
Interior Features Kitchen - Island, Ceiling Fan(s), WhirlPool/HotTub, Water Treat System, Kitchen - Eat-In
Hot Water Natural Gas
Heating Gas, Hot Water, Radiator
Cooling Central A/C
Flooring Wood, Fully Carpeted, Tile/Brick
Fireplaces Number 1
Fireplaces Type Stone
Equipment Cooktop, Oven - Wall, Oven - Double, Dishwasher, Disposal, Trash Compactor
Fireplace Y
Appliance Cooktop, Oven - Wall, Oven - Double, Dishwasher, Disposal, Trash Compactor
Heat Source Natural Gas
Laundry Main Floor
Exterior
Exterior Feature Porch(es)
Utilities Available Cable TV
Water Access N
Roof Type Pitched,Slate
Accessibility None
Porch Porch(es)
Garage N
Building
Lot Description Level, Rear Yard
Story 3+
Foundation Stone
Sewer Public Sewer
Water Public
Architectural Style Colonial
Level or Stories 3+
Additional Building Above Grade
New Construction N
Schools
School District Cheltenham
Others
Tax ID 31-00-18472-001
Ownership Fee Simple
Acceptable Financing Conventional, VA, FHA 203(b)
Listing Terms Conventional, VA, FHA 203(b)
Financing Conventional,VA,FHA 203(b)
Read Less Info
Want to know what your home might be worth? Contact us for a FREE valuation!

Our team is ready to help you sell your home for the highest possible price ASAP

Bought with Susan Thomas • Keller Williams Real Estate-Doylestown






