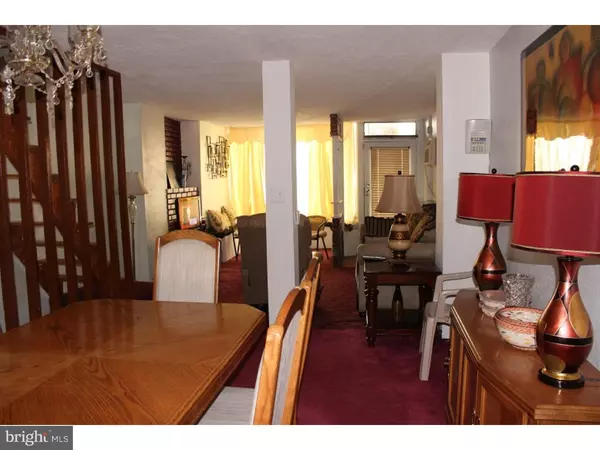$110,000
$130,000
15.4%For more information regarding the value of a property, please contact us for a free consultation.
4 Beds
1 Bath
1,530 SqFt
SOLD DATE : 11/02/2015
Key Details
Sold Price $110,000
Property Type Townhouse
Sub Type Interior Row/Townhouse
Listing Status Sold
Purchase Type For Sale
Square Footage 1,530 sqft
Price per Sqft $71
Subdivision Manayunk
MLS Listing ID 1002654270
Sold Date 11/02/15
Style Straight Thru
Bedrooms 4
Full Baths 1
HOA Y/N N
Abv Grd Liv Area 1,530
Originating Board TREND
Year Built 1925
Annual Tax Amount $2,656
Tax Year 2015
Lot Size 1,177 Sqft
Acres 0.03
Lot Dimensions 16X74
Property Description
Unique Manayunk Gem! Within half a block to Main Street's attractions, this spacious 4 bedroom home offers a bright open floor plan filled with original charm and character. Bay window in living room, keeps the natural sunlight, decorative non-functioning fireplace, formal dining area, exposed stone walls, exposed wood beams, dual entrance leads way into the extended, updated kitchen. Counter seating, tile floor, kitchen exits out back to the over-sized private fenced in patio area for entertaining. Updated tile bath with stall shower, security system, extra storage and laundry facility in basement. Newer hot water heater (2013). Close to public transportation, both rail and bus, easy access to I-76, Kelly Drive, City Avenue and college universities.
Location
State PA
County Philadelphia
Area 19127 (19127)
Zoning RSA5
Rooms
Other Rooms Living Room, Dining Room, Primary Bedroom, Bedroom 2, Bedroom 3, Kitchen, Bedroom 1
Basement Partial, Unfinished
Interior
Interior Features Ceiling Fan(s), Stall Shower, Kitchen - Eat-In
Hot Water Natural Gas
Heating Gas, Hot Water
Cooling Wall Unit
Flooring Fully Carpeted, Vinyl, Tile/Brick
Fireplace N
Window Features Bay/Bow
Heat Source Natural Gas
Laundry Basement
Exterior
Exterior Feature Patio(s)
Fence Other
Utilities Available Cable TV
Waterfront N
Water Access N
Accessibility None
Porch Patio(s)
Parking Type On Street
Garage N
Building
Lot Description Rear Yard
Story 3+
Sewer Public Sewer
Water Public
Architectural Style Straight Thru
Level or Stories 3+
Additional Building Above Grade
New Construction N
Schools
School District The School District Of Philadelphia
Others
Tax ID 211209200
Ownership Fee Simple
Security Features Security System
Read Less Info
Want to know what your home might be worth? Contact us for a FREE valuation!

Our team is ready to help you sell your home for the highest possible price ASAP

Bought with Lisa M Murphy • Keller Williams Real Estate-Blue Bell






