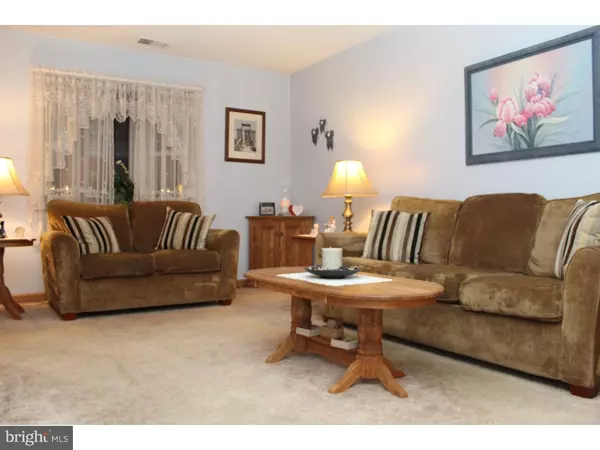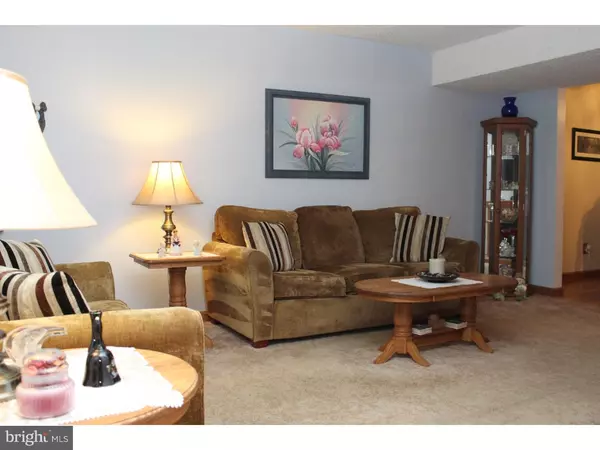$189,998
$189,998
For more information regarding the value of a property, please contact us for a free consultation.
4 Beds
2 Baths
1,904 SqFt
SOLD DATE : 10/16/2015
Key Details
Sold Price $189,998
Property Type Single Family Home
Sub Type Detached
Listing Status Sold
Purchase Type For Sale
Square Footage 1,904 sqft
Price per Sqft $99
Subdivision Southgate Woods
MLS Listing ID 1002667000
Sold Date 10/16/15
Style Colonial
Bedrooms 4
Full Baths 2
HOA Y/N N
Abv Grd Liv Area 1,904
Originating Board TREND
Year Built 1978
Annual Tax Amount $7,392
Tax Year 2015
Lot Size 0.268 Acres
Acres 0.27
Lot Dimensions 81X144
Property Description
Not often does a Home like this come on the market! Walk right into this Completely Updated, Very Spacious, 4 bedroom, 2 full bath, Well Maintained Home in Gloucester Twp. From the moment you walk in, you feel like your home. This home features a HUGE master bedroom with a ROOMY walk in closet, which compliments the comfortable sitting area, including a Prof. Office, Large Eat-In-Kitchen which opens up to a double-gated backyard OASIS for family fun! Looking for more? The backyard oasis features a fully fenced in yard to keep your loved ones and family pets safe, a large above ground 24' POOL with a deck, a storage shed to store all your pool supplies, which are INCLUDED in the sale, as well as a covered entertaining area featuring a feathered ceiling fan for all your family and guests! All the outside furniture could be included in sale of this home with a full price offer! This home has a newer roof, a new A/C, as well as a new pool filter and pump. This home is close to everything, Highways, Shopping, and Recreation. Please put this home on top, as you won't be disappointed.
Location
State NJ
County Camden
Area Gloucester Twp (20415)
Zoning RESID
Rooms
Other Rooms Living Room, Dining Room, Primary Bedroom, Bedroom 2, Bedroom 3, Kitchen, Family Room, Bedroom 1, Attic
Interior
Interior Features Kitchen - Island, Butlers Pantry, Ceiling Fan(s), Kitchen - Eat-In
Hot Water Natural Gas
Heating Gas, Hot Water, Forced Air, Programmable Thermostat
Cooling Central A/C
Flooring Fully Carpeted, Vinyl
Fireplaces Number 1
Equipment Oven - Self Cleaning, Dishwasher, Refrigerator, Disposal, Energy Efficient Appliances
Fireplace Y
Window Features Bay/Bow,Energy Efficient
Appliance Oven - Self Cleaning, Dishwasher, Refrigerator, Disposal, Energy Efficient Appliances
Heat Source Natural Gas
Laundry Main Floor
Exterior
Exterior Feature Patio(s), Porch(es)
Garage Garage Door Opener
Garage Spaces 5.0
Pool Above Ground
Utilities Available Cable TV
Water Access N
Roof Type Shingle
Accessibility None
Porch Patio(s), Porch(es)
Total Parking Spaces 5
Garage N
Building
Lot Description Irregular
Story 2
Foundation Slab
Sewer Public Sewer
Water Public
Architectural Style Colonial
Level or Stories 2
Additional Building Above Grade
Structure Type Cathedral Ceilings
New Construction N
Schools
High Schools Highland Regional
School District Black Horse Pike Regional Schools
Others
Tax ID 15-13402-00013
Ownership Fee Simple
Acceptable Financing Conventional, VA, FHA 203(b)
Listing Terms Conventional, VA, FHA 203(b)
Financing Conventional,VA,FHA 203(b)
Read Less Info
Want to know what your home might be worth? Contact us for a FREE valuation!

Our team is ready to help you sell your home for the highest possible price ASAP

Bought with Katrina Z Taylor • Weichert Realtors-Cherry Hill






