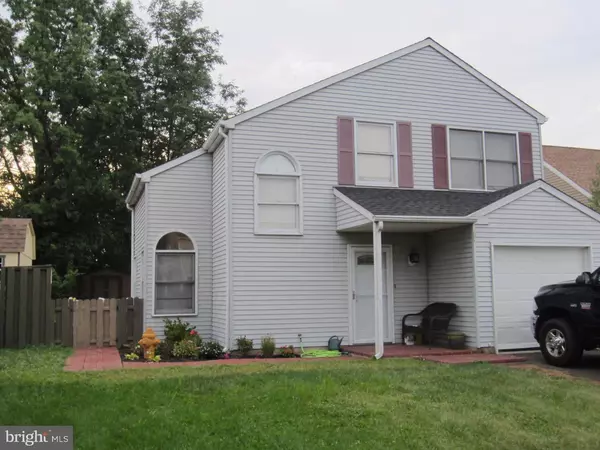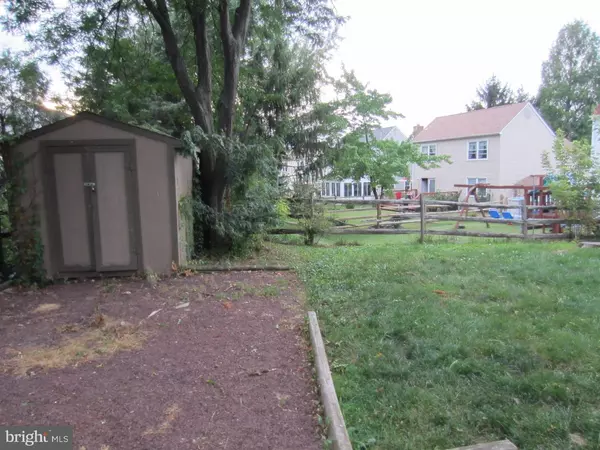$184,000
$184,900
0.5%For more information regarding the value of a property, please contact us for a free consultation.
2 Beds
2 Baths
1,571 SqFt
SOLD DATE : 12/18/2015
Key Details
Sold Price $184,000
Property Type Single Family Home
Sub Type Detached
Listing Status Sold
Purchase Type For Sale
Square Footage 1,571 sqft
Price per Sqft $117
Subdivision Telford Commons
MLS Listing ID 1002674690
Sold Date 12/18/15
Style Colonial,Contemporary
Bedrooms 2
Full Baths 1
Half Baths 1
HOA Y/N N
Abv Grd Liv Area 1,571
Originating Board TREND
Year Built 1986
Annual Tax Amount $4,608
Tax Year 2015
Lot Size 5,300 Sqft
Acres 0.12
Lot Dimensions 50X106
Property Description
Enjoy the many improvements in this cozy single at Telford Commons. New Pergo flooring in kitchen and dining room, new tile in foyer, laundry room and bathroom. 25 year roof recently installed. New dry wall and paint throughout home and new trim. Light fixtures and ceiling fans have been recently replaced. All new doors and water heater and more! Sellers are leaving the new appliances for the buyer. Enjoy summer dinners on the back deck with fenced in yard and add your special touches to this pleasing single.
Location
State PA
County Bucks
Area Telford Boro (10143)
Zoning PMR
Rooms
Other Rooms Living Room, Dining Room, Primary Bedroom, Kitchen, Bedroom 1
Interior
Interior Features Butlers Pantry, Ceiling Fan(s), Dining Area
Hot Water Electric
Heating Electric, Hot Water
Cooling Central A/C
Equipment Disposal
Fireplace N
Appliance Disposal
Heat Source Electric
Laundry Main Floor
Exterior
Garage Spaces 4.0
Water Access N
Accessibility None
Attached Garage 1
Total Parking Spaces 4
Garage Y
Building
Story 2
Sewer Public Sewer
Water Public
Architectural Style Colonial, Contemporary
Level or Stories 2
Additional Building Above Grade
New Construction N
Others
Tax ID 43-002-231
Ownership Fee Simple
Read Less Info
Want to know what your home might be worth? Contact us for a FREE valuation!

Our team is ready to help you sell your home for the highest possible price ASAP

Bought with Anthony Esposito • RE/MAX Aspire






