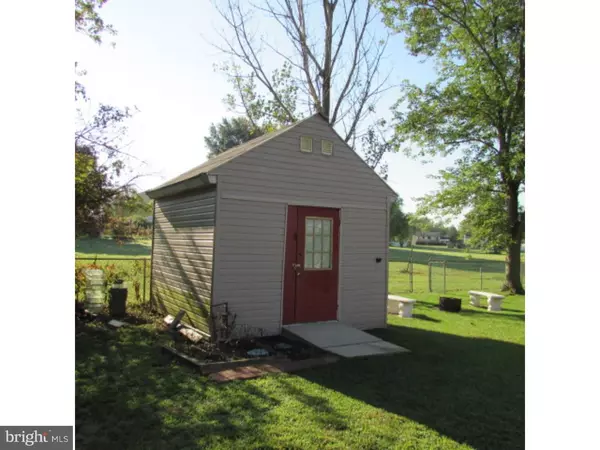$177,000
$178,900
1.1%For more information regarding the value of a property, please contact us for a free consultation.
4 Beds
2 Baths
2,720 SqFt
SOLD DATE : 04/28/2016
Key Details
Sold Price $177,000
Property Type Single Family Home
Sub Type Detached
Listing Status Sold
Purchase Type For Sale
Square Footage 2,720 sqft
Price per Sqft $65
Subdivision None Available
MLS Listing ID 1002704030
Sold Date 04/28/16
Style Contemporary
Bedrooms 4
Full Baths 1
Half Baths 1
HOA Y/N N
Abv Grd Liv Area 2,020
Originating Board TREND
Year Built 1973
Annual Tax Amount $6,792
Tax Year 2015
Lot Size 9,432 Sqft
Acres 0.22
Lot Dimensions 72X131
Property Description
REDUCED! REDUCED! BY $10,000.00! Welcome Home! This spacious 4 bedroom, 1.5 bath Gemini Model is move in ready! Upgrades throughout, so all that's left to do is unpack. Enter in through the foyer and step off to the formal living room with bay window for natural sunlight, new carpets and a custom built marble gas fireplace perfect warming up by on those chilly nights. Formal dining room features beautiful refinished hardwood flooring throughout. The eat in kitchen is HUGE & boasts plenty of cabinets & counter space for all of your cooking and baking needs. Step down into the sunken family room that features marble flooring and a one of kind custom mural painting. Laundry room offers additional cabinets for storage and a counter top for easy folding station. Powder room & enclosed porch are also located off of the sunken family room. Head up to the second floor and into the full bath that has just been completely renovated with new ceramic tile flooring & beautiful custom tile work shower & walls. Mater bedroom is located just across the hall along with 3 additional nice sized bedrooms. All bedrooms have been freshly painted & hardwood flooring is located throughout. Hallway has new carpets & both master bedroom & hallway have hardwood flooring underneath. Full basement has been finished off into storage rooms and a full bar including wet-bar for entertaining. Backyard is fully fenced in with two side and one rear access gates, 2 storage sheds (large features running electric), large concrete patio that can accommodate 3 or more patio sets, and yard backs to an open field which is great for hosting large parties and get-together s. Plenty of parking available with 1 car garage, and driveway parking for 4 vehicles. New HVAC system installed August 2015. Hot water heater 1 year old, new electric service in 2001. Home also comes with one year HOME WARRANTY for additional peace of mind. Don't delay, schedule a showing today! Owner is licensed NJ Realtor.
Location
State NJ
County Gloucester
Area Washington Twp (20818)
Zoning PUD
Rooms
Other Rooms Living Room, Dining Room, Primary Bedroom, Bedroom 2, Bedroom 3, Kitchen, Family Room, Bedroom 1, Laundry, Other, Attic
Basement Full, Drainage System, Fully Finished
Interior
Interior Features Butlers Pantry, Attic/House Fan, Wet/Dry Bar, Kitchen - Eat-In
Hot Water Natural Gas
Heating Gas, Forced Air
Cooling Central A/C
Flooring Wood, Fully Carpeted, Tile/Brick, Marble
Fireplaces Number 1
Fireplaces Type Marble, Gas/Propane
Equipment Dishwasher, Disposal
Fireplace Y
Window Features Bay/Bow,Replacement
Appliance Dishwasher, Disposal
Heat Source Natural Gas
Laundry Main Floor
Exterior
Exterior Feature Patio(s), Porch(es)
Garage Inside Access, Garage Door Opener, Oversized
Garage Spaces 4.0
Fence Other
Utilities Available Cable TV
Water Access N
Roof Type Pitched,Shingle
Accessibility None
Porch Patio(s), Porch(es)
Attached Garage 1
Total Parking Spaces 4
Garage Y
Building
Lot Description Front Yard, Rear Yard, SideYard(s)
Story 2
Foundation Brick/Mortar
Sewer Public Sewer
Water Public
Architectural Style Contemporary
Level or Stories 2
Additional Building Above Grade, Below Grade
New Construction N
Others
Pets Allowed Y
Tax ID 18-00082 07-00037
Ownership Fee Simple
Security Features Security System
Acceptable Financing Conventional, VA, FHA 203(b), USDA
Listing Terms Conventional, VA, FHA 203(b), USDA
Financing Conventional,VA,FHA 203(b),USDA
Pets Description Case by Case Basis
Read Less Info
Want to know what your home might be worth? Contact us for a FREE valuation!

Our team is ready to help you sell your home for the highest possible price ASAP

Bought with Nicholas J Christopher • Century 21 Rauh & Johns






