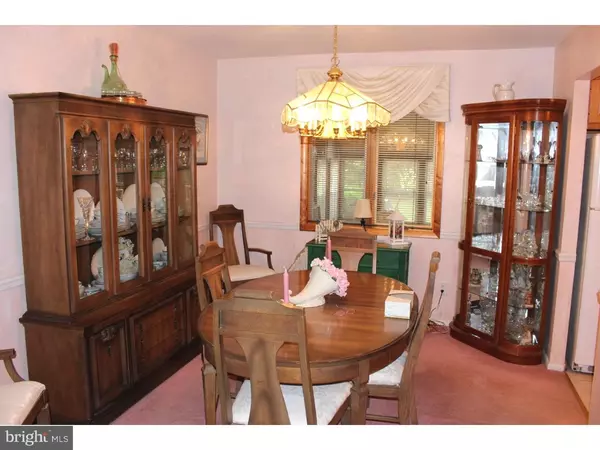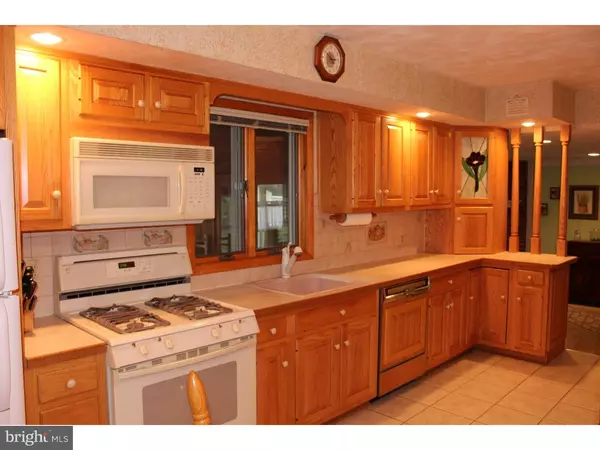$240,000
$249,000
3.6%For more information regarding the value of a property, please contact us for a free consultation.
3 Beds
3 Baths
1,792 SqFt
SOLD DATE : 12/30/2015
Key Details
Sold Price $240,000
Property Type Single Family Home
Sub Type Detached
Listing Status Sold
Purchase Type For Sale
Square Footage 1,792 sqft
Price per Sqft $133
Subdivision Ravenswood
MLS Listing ID 1002701034
Sold Date 12/30/15
Style Colonial
Bedrooms 3
Full Baths 1
Half Baths 2
HOA Y/N N
Abv Grd Liv Area 1,792
Originating Board TREND
Year Built 1961
Annual Tax Amount $7,377
Tax Year 2015
Lot Size 0.269 Acres
Acres 0.27
Lot Dimensions 90X130
Property Description
Immaculate and well-maintained charming Colonial. This home offers 3 generously sized bedrooms 1 full and two half bathrooms. Quaint small front porch and custom fiberglass front door with side lites welcome you in. Ceramic tiled entry foyer with coat closet is the first stop. This leads to the living room on on one side or the kitchen at the other. Living room has good window space offering in some natural sunlight. Dining room off the living room leads to the kitchen. Remodeled kitchen with ceramic tile floor and backsplash shows very well. Plenty of upgrades on this well appointed kitchen with eat in area for table and chairs. Step down into a very generous sized great room with brick fireplace and remodeled half bath nearby. Access the one car garage from within the family room. Great room leads to a very large three season with Marquis Spa. Perfect room for entertaining, game night, or relaxing in the hot tub. The three season room leads to a 24x18 deck that overlooks the partially wooded back yard. Nice atmosphere for outdoor relaxing or additional entertaining space during Spring, Summer and Fall. Upstairs you will find three bedrooms and two bathrooms. The main bath is a full bath and is nicely renovated with a separate tub and a stall shower. The half bath is located off the master bedroom. Well landscaped front yard provides nice curb appeal in the front yard and the rear yard is fully fenced. Basement is ready to be finished and houses the 200 amp updated electrical service and laundry area. 1800 square feet of full year living space and another 450+ square feet with the three season room, plus the deck gives you all kinds of flex space even without finishing the basement the way you want. Get in quick and be settled for the upcoming holidays.
Location
State NJ
County Burlington
Area Cinnaminson Twp (20308)
Zoning SFR
Rooms
Other Rooms Living Room, Dining Room, Primary Bedroom, Bedroom 2, Kitchen, Family Room, Bedroom 1, Other, Attic
Basement Full, Unfinished
Interior
Interior Features Primary Bath(s), Butlers Pantry, Skylight(s), Ceiling Fan(s), Stall Shower, Kitchen - Eat-In
Hot Water Natural Gas
Heating Gas, Forced Air
Cooling Central A/C
Flooring Wood, Fully Carpeted, Vinyl, Tile/Brick
Fireplaces Number 1
Fireplaces Type Brick
Equipment Oven - Self Cleaning, Dishwasher, Disposal, Built-In Microwave
Fireplace Y
Window Features Bay/Bow,Replacement
Appliance Oven - Self Cleaning, Dishwasher, Disposal, Built-In Microwave
Heat Source Natural Gas
Laundry Basement
Exterior
Exterior Feature Deck(s), Porch(es)
Garage Spaces 1.0
Fence Other
Utilities Available Cable TV
Waterfront N
Water Access N
Roof Type Shingle
Accessibility None
Porch Deck(s), Porch(es)
Attached Garage 1
Total Parking Spaces 1
Garage Y
Building
Lot Description Front Yard, Rear Yard, SideYard(s)
Story 2
Foundation Brick/Mortar
Sewer Public Sewer
Water Public
Architectural Style Colonial
Level or Stories 2
Additional Building Above Grade
New Construction N
Schools
Elementary Schools New Albany
Middle Schools Cinnaminson
High Schools Cinnaminson
School District Cinnaminson Township Public Schools
Others
Tax ID 08-02810-00015
Ownership Fee Simple
Acceptable Financing Conventional, VA, FHA 203(b)
Listing Terms Conventional, VA, FHA 203(b)
Financing Conventional,VA,FHA 203(b)
Read Less Info
Want to know what your home might be worth? Contact us for a FREE valuation!

Our team is ready to help you sell your home for the highest possible price ASAP

Bought with Eileen Hartman • Century 21 Alliance-Mount Laurel






