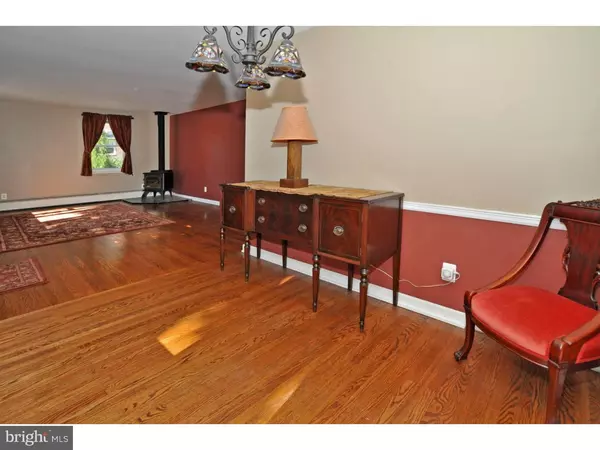$202,500
$189,900
6.6%For more information regarding the value of a property, please contact us for a free consultation.
2 Beds
2 Baths
1,574 SqFt
SOLD DATE : 10/23/2015
Key Details
Sold Price $202,500
Property Type Single Family Home
Sub Type Detached
Listing Status Sold
Purchase Type For Sale
Square Footage 1,574 sqft
Price per Sqft $128
Subdivision Abington
MLS Listing ID 1002706598
Sold Date 10/23/15
Style Cape Cod
Bedrooms 2
Full Baths 1
Half Baths 1
HOA Y/N N
Abv Grd Liv Area 1,574
Originating Board TREND
Year Built 1957
Annual Tax Amount $4,348
Tax Year 2015
Lot Size 7,833 Sqft
Acres 0.18
Lot Dimensions 75
Property Description
DON'T LET THE EDGE HILL RD ADDRESS FOOL YOU!! THIS HOME SITS OFF THE ROAD AND THE DRIVE IS ON A QUIET SIDE STREET-VERY EASY TO GET IN AND OUT! Beautiful, well-maintained brick home ready for a buyer! Open living room featuring hardwood flooring and a cozy wood-burning stove, newer windows and built in cabinetry. The Living Room is open into the Dining area with wood floors and newer windows. An eat in kitchen offers a charming original sink and cabinetry. Kitchen opens to dining area on one side and the mudroom/laundry room on other side. A convenient gardeners jon is tucked away in the mudroom/laundry room along with cabinets for extra storage. There is a door that exits on an outside patio for relaxing or outdoor dining. The attic steps are accessed from this room; attic is floored and offers plenty of storage. The utilities are closed off by closets in this area also. Two bedrooms, with hardwood flooring, feature nicely-sized closets and ensure plenty of space for everyone. These bedrooms are joined by a jack & jill full bath with tiled floors, walls and tub surround. The one car garage was converted to a workshop with double doors that exit onto the car port. This room (10 x 20) could easily be finished off for additional space as needed. The home sits on a nice lot and you turn into the big driveway from a very private dead end street. The Highland Elementary School, Abington School District is right across the street. Terrific location - convenient to many major routes and highways. Minutes to shopping, restaurants, hospital, train station & township parks. Walk to Briar Bush Nature Center.
Location
State PA
County Montgomery
Area Abington Twp (10630)
Zoning T
Rooms
Other Rooms Living Room, Dining Room, Primary Bedroom, Kitchen, Bedroom 1, Laundry, Attic
Interior
Interior Features Ceiling Fan(s), Kitchen - Eat-In
Hot Water Natural Gas
Heating Gas, Hot Water
Cooling Wall Unit
Flooring Wood, Vinyl, Tile/Brick
Fireplaces Number 1
Equipment Built-In Range
Fireplace Y
Window Features Replacement
Appliance Built-In Range
Heat Source Natural Gas
Laundry Main Floor
Exterior
Exterior Feature Patio(s)
Garage Spaces 3.0
Fence Other
Water Access N
Roof Type Pitched,Shingle
Accessibility Hearing Mod
Porch Patio(s)
Total Parking Spaces 3
Garage N
Building
Lot Description Corner, Level, Front Yard, SideYard(s)
Story 1
Sewer Public Sewer
Water Public
Architectural Style Cape Cod
Level or Stories 1
Additional Building Above Grade
New Construction N
Schools
Elementary Schools Highland
Middle Schools Abington Junior
High Schools Abington Senior
School District Abington
Others
Tax ID 30-00-15676-008
Ownership Fee Simple
Acceptable Financing Conventional
Listing Terms Conventional
Financing Conventional
Read Less Info
Want to know what your home might be worth? Contact us for a FREE valuation!

Our team is ready to help you sell your home for the highest possible price ASAP

Bought with Maureen A Petrucci • RE/MAX Main Line-Paoli






