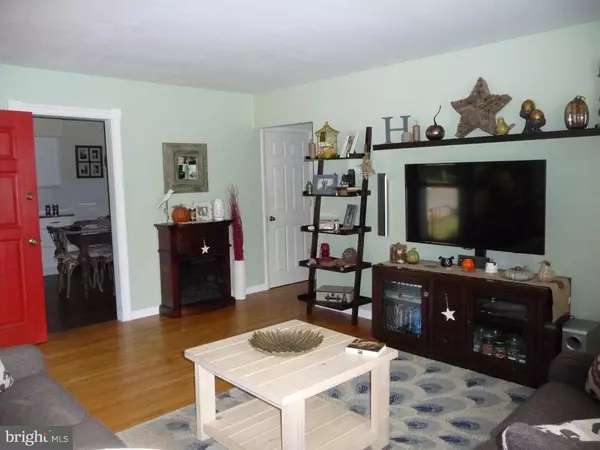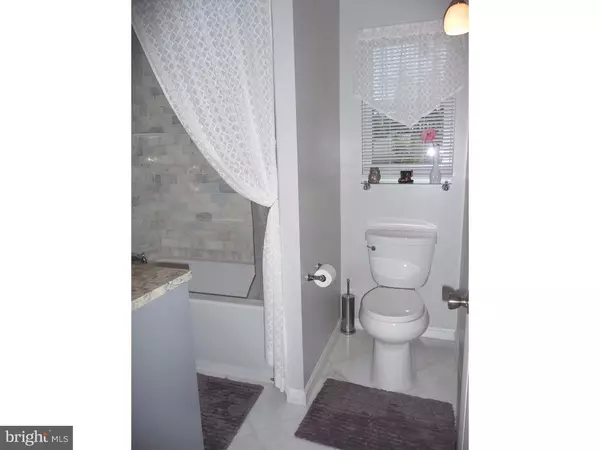$165,000
$174,900
5.7%For more information regarding the value of a property, please contact us for a free consultation.
3 Beds
1 Bath
1,264 SqFt
SOLD DATE : 12/29/2015
Key Details
Sold Price $165,000
Property Type Single Family Home
Sub Type Detached
Listing Status Sold
Purchase Type For Sale
Square Footage 1,264 sqft
Price per Sqft $130
Subdivision Chews Landing
MLS Listing ID 1002717688
Sold Date 12/29/15
Style Cape Cod
Bedrooms 3
Full Baths 1
HOA Y/N N
Abv Grd Liv Area 1,264
Originating Board TREND
Year Built 1964
Annual Tax Amount $5,786
Tax Year 2015
Lot Size 9,600 Sqft
Acres 0.22
Lot Dimensions 80X120
Property Description
No expense spared on the remodeling of this wonderful home. First floor consists of a beautifully remodeled kitchen w/upgraded cabinets with under mount lighting that illuminates the beautiful granite counter tops and new flooring. Spacious living room w/original hardwood flooring, 2 bedrooms and a gorgeous remodeled marble bathroom with a deep soaking tub w/dual Moen shower heads and an oversize vanity with granite. 2nd floor consists of a spacious master suite with 3 closets and original hardwood flooring. Basement consists of a recently remodeled den and large storage area. Most newer windows, newer A/C, heater and hot water heater, roof just "soft washed" and has a one-year transferrable warranty. Fully fenced in yard consists of a stone patio w/ firepit area and an organic vegetable garden. Detached one car garage w/electric & ample storage. Located close to all major roadways and the new Gloucester Twp Premium Outlets. Within walking distance to Timber Creek park. Don't miss it! Motivated sellers!
Location
State NJ
County Camden
Area Gloucester Twp (20415)
Zoning RES
Rooms
Other Rooms Living Room, Primary Bedroom, Bedroom 2, Kitchen, Bedroom 1, Other, Attic
Basement Full
Interior
Interior Features Ceiling Fan(s), Kitchen - Eat-In
Hot Water Natural Gas
Heating Gas, Forced Air
Cooling Central A/C
Flooring Wood, Fully Carpeted, Vinyl, Marble
Equipment Oven - Self Cleaning
Fireplace N
Window Features Bay/Bow,Replacement
Appliance Oven - Self Cleaning
Heat Source Natural Gas
Laundry Basement
Exterior
Garage Spaces 3.0
Fence Other
Utilities Available Cable TV
Waterfront N
Water Access N
Roof Type Shingle
Accessibility None
Total Parking Spaces 3
Garage Y
Building
Lot Description Level
Story 2
Foundation Brick/Mortar
Sewer Public Sewer
Water Public
Architectural Style Cape Cod
Level or Stories 2
Additional Building Above Grade
New Construction N
Schools
High Schools Triton Regional
School District Black Horse Pike Regional Schools
Others
Tax ID 15-07502-00005
Ownership Fee Simple
Acceptable Financing Conventional, VA, FHA 203(b)
Listing Terms Conventional, VA, FHA 203(b)
Financing Conventional,VA,FHA 203(b)
Read Less Info
Want to know what your home might be worth? Contact us for a FREE valuation!

Our team is ready to help you sell your home for the highest possible price ASAP

Bought with Joanna Papadaniil • BHHS Fox & Roach-Mullica Hill South






