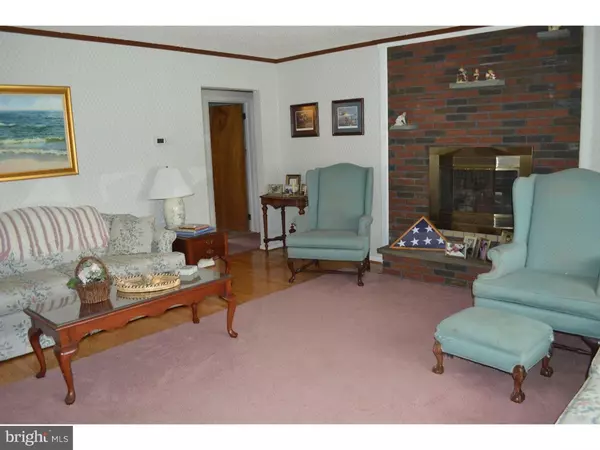$198,500
$205,000
3.2%For more information regarding the value of a property, please contact us for a free consultation.
3 Beds
2 Baths
1,913 SqFt
SOLD DATE : 05/20/2016
Key Details
Sold Price $198,500
Property Type Single Family Home
Sub Type Detached
Listing Status Sold
Purchase Type For Sale
Square Footage 1,913 sqft
Price per Sqft $103
Subdivision None Available
MLS Listing ID 1002718156
Sold Date 05/20/16
Style Ranch/Rambler
Bedrooms 3
Full Baths 2
HOA Y/N N
Abv Grd Liv Area 1,913
Originating Board TREND
Year Built 1958
Annual Tax Amount $6,128
Tax Year 2015
Lot Size 0.331 Acres
Acres 0.33
Lot Dimensions 0X0
Property Description
Home Sweet Home, you will agree nothing can be Sweeter then this gorgeous home when you make your appointment to see it. When you drive up into the large driveway you will be taken back by how large the yard is. There is an oversized patio that can be used in many different ways. When you enter the home into the living room you will fall in love with the hardwood floors and awesome fireplace that has been converted to gas for your convenience. The hardwood floors lead you into the dining room where you can enjoy many holiday dinners. In the kitchen you will notice the beautiful window allowing natural light in to brighten your day, there is a built in dishwasher and wall oven. The laundry room offer plenty of room and is conveniently located on the main floor. This homes offers a great room with built in bookcases, and new carpet, or it could be uses a home office since the 4 season room next to it offers its own entrance. You will just love relaxing in the 4 season room, it offers plenty of bright cheery windows and a view overlooking your very own back yard pond. In the master bedroom you will notice the double closets, hardwood floors, full bath with double sink and updated tub and enclosure. This home also offer a newer air condition, Heater, hot water heater, and roof, hurry and make your appointment today before this one is gone.
Location
State NJ
County Gloucester
Area West Deptford Twp (20820)
Zoning RESID
Rooms
Other Rooms Living Room, Dining Room, Primary Bedroom, Bedroom 2, Kitchen, Family Room, Bedroom 1, Laundry, Other
Basement Full, Unfinished
Interior
Interior Features Primary Bath(s), Kitchen - Eat-In
Hot Water Electric
Heating Gas, Baseboard
Cooling Central A/C
Fireplaces Number 1
Fireplaces Type Brick
Equipment Dishwasher
Fireplace Y
Appliance Dishwasher
Heat Source Natural Gas
Laundry Main Floor
Exterior
Exterior Feature Patio(s)
Utilities Available Cable TV
Water Access N
Roof Type Shingle
Accessibility None
Porch Patio(s)
Garage N
Building
Story 1
Sewer Public Sewer
Water Public
Architectural Style Ranch/Rambler
Level or Stories 1
Additional Building Above Grade
New Construction N
Schools
Middle Schools West Deptford
High Schools West Deptford
School District West Deptford Township Public Schools
Others
Senior Community No
Tax ID 20-00178-00014
Ownership Fee Simple
Acceptable Financing Conventional, VA, FHA 203(b)
Listing Terms Conventional, VA, FHA 203(b)
Financing Conventional,VA,FHA 203(b)
Read Less Info
Want to know what your home might be worth? Contact us for a FREE valuation!

Our team is ready to help you sell your home for the highest possible price ASAP

Bought with Kevin M Ciccone • Keller Williams Realty - Washington Township






