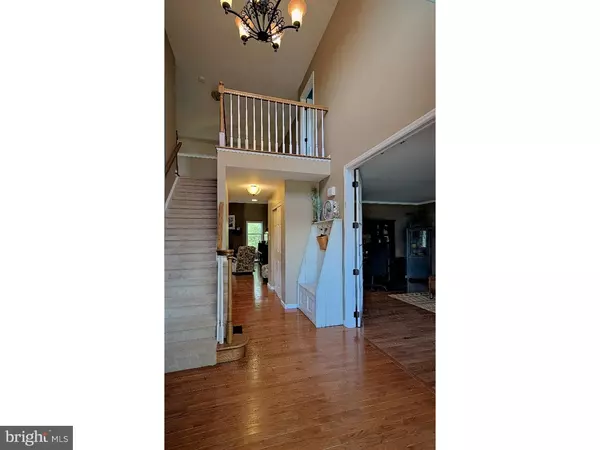$345,000
$349,900
1.4%For more information regarding the value of a property, please contact us for a free consultation.
4 Beds
3 Baths
3,225 SqFt
SOLD DATE : 02/26/2016
Key Details
Sold Price $345,000
Property Type Single Family Home
Sub Type Detached
Listing Status Sold
Purchase Type For Sale
Square Footage 3,225 sqft
Price per Sqft $106
Subdivision Colony Park
MLS Listing ID 1002727714
Sold Date 02/26/16
Style Traditional
Bedrooms 4
Full Baths 2
Half Baths 1
HOA Y/N N
Abv Grd Liv Area 3,225
Originating Board TREND
Year Built 1997
Annual Tax Amount $7,555
Tax Year 2016
Lot Size 10,890 Sqft
Acres 0.25
Lot Dimensions .
Property Description
Welcome home to this exceptional property located in the Colony Park neighborhood in the Wilson School District. The attractive brick facade with covered front porch and new entrance door featuring a "Frank Lloyd Wright" inspired leaded glass design, invites you into a lovely two-story foyer and open floor plan. The first floor features a private Living Room/Den with oversized French doors; a spacious Dining Room with crown moulding and wainscoting; a vaulted Family Room anchored by a raised hearth brick gas fire place that is open to a fantastic Kitchen! The eat-in Kitchen is open and spacious featuring beautiful cabinetry, stainless steel appliances, gorgeous granite countertops, a unique oversized island, large pantry closet and Sliders leading out to the patio. A Bonus Room located off of the Family Room is the perfect playroom, craft room, yoga studio, etc. Also located on the first floor is a recently remodeled Powder Room and Laundry/Mud Room with utility sink with outside access. The second floor Master Suite has a vaulted ceiling, window seat, walk-in closet, newly remodeled bathroom featuring raised double-vanity with granite countertop, custom shower with tile and seamless glass doors, separate tub and bronze fixtures. There are three additional large bedrooms all with good sized closets and shared bathroom that has also been remodeled! The lower level is unfinished and ready for your ideas! All of the mechanicals are in good condition with a new A/C unit (2014) and new heat exchanger in the gas furnace (2013), a radon remediation system, water softener, reverse osmosis system for drinking water, and a security system. This home also has a new roof, new siding and new gutters resulting from the 2014 hail storm as well as one new window. The back yard is private and has a wonderful oversized patio perfect for relaxing and barbecuing!
Location
State PA
County Berks
Area Spring Twp (10280)
Zoning RES
Rooms
Other Rooms Living Room, Dining Room, Primary Bedroom, Bedroom 2, Bedroom 3, Kitchen, Family Room, Bedroom 1, Other, Attic
Basement Full, Unfinished
Interior
Interior Features Primary Bath(s), Kitchen - Island, Butlers Pantry, Ceiling Fan(s), WhirlPool/HotTub, Water Treat System, Kitchen - Eat-In
Hot Water Natural Gas
Heating Gas, Forced Air
Cooling Central A/C
Flooring Wood, Fully Carpeted, Tile/Brick
Fireplaces Number 1
Fireplaces Type Brick, Gas/Propane
Equipment Built-In Range, Oven - Self Cleaning, Dishwasher, Disposal, Built-In Microwave
Fireplace Y
Window Features Energy Efficient
Appliance Built-In Range, Oven - Self Cleaning, Dishwasher, Disposal, Built-In Microwave
Heat Source Natural Gas
Laundry Main Floor
Exterior
Exterior Feature Patio(s)
Parking Features Inside Access
Garage Spaces 4.0
Fence Other
Utilities Available Cable TV
Water Access N
Roof Type Pitched,Shingle
Accessibility None
Porch Patio(s)
Attached Garage 2
Total Parking Spaces 4
Garage Y
Building
Lot Description Level, Sloping, Front Yard, Rear Yard, SideYard(s)
Story 2
Foundation Concrete Perimeter
Sewer Public Sewer
Water Public
Architectural Style Traditional
Level or Stories 2
Additional Building Above Grade
Structure Type Cathedral Ceilings,9'+ Ceilings
New Construction N
Schools
Elementary Schools Spring Ridge
Middle Schools Wilson West
High Schools Wilson
School District Wilson
Others
Tax ID 80-4397-13-23-4089
Ownership Fee Simple
Security Features Security System
Acceptable Financing Conventional
Listing Terms Conventional
Financing Conventional
Read Less Info
Want to know what your home might be worth? Contact us for a FREE valuation!

Our team is ready to help you sell your home for the highest possible price ASAP

Bought with Matthew Wolf • RE/MAX Of Reading






