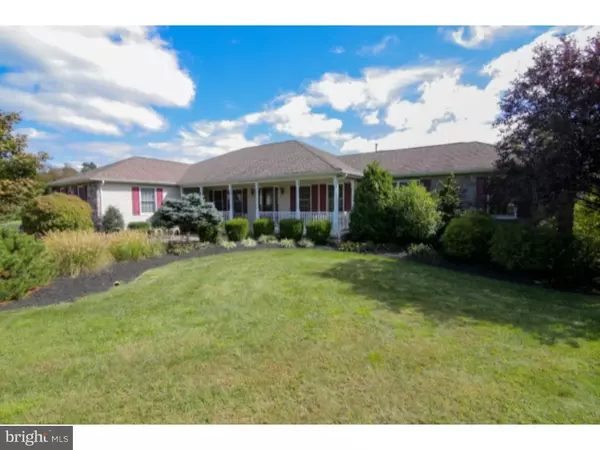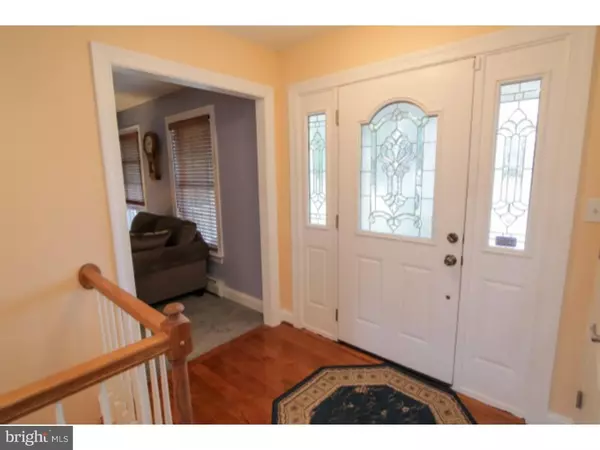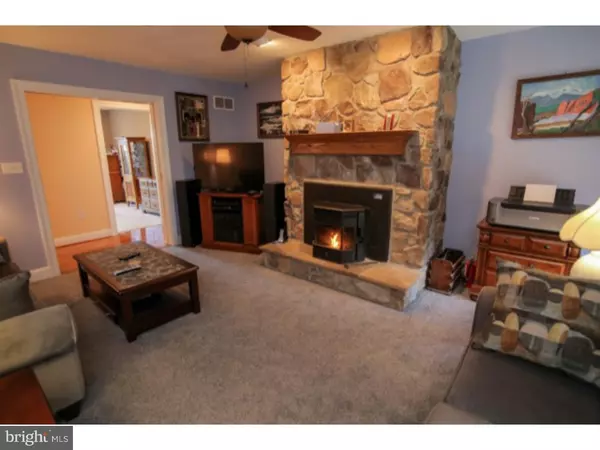$449,777
$449,777
For more information regarding the value of a property, please contact us for a free consultation.
6 Beds
3 Baths
2,705 SqFt
SOLD DATE : 07/14/2016
Key Details
Sold Price $449,777
Property Type Single Family Home
Sub Type Detached
Listing Status Sold
Purchase Type For Sale
Square Footage 2,705 sqft
Price per Sqft $166
MLS Listing ID 1002732918
Sold Date 07/14/16
Style Ranch/Rambler
Bedrooms 6
Full Baths 3
HOA Y/N N
Abv Grd Liv Area 2,705
Originating Board TREND
Year Built 2004
Annual Tax Amount $10,458
Tax Year 2016
Lot Size 3.000 Acres
Acres 3.0
Lot Dimensions LARGE BY LARGER
Property Description
****Motivated Seller***Make Offer***Seller will look at any and all offers***Seller wants this home sold yesterday because he wants to work on his golf game in Florida. ****His lost is your gain**** The seller spent well over $650,000 building his dream ranch home. He spared no expense. This custom Ranch home sits on over 3 acres with 6 bedrooms and 3 baths. This home has almost 5,000 finished square feet.***IN-LAW SUITE*** This is about 2,700 s.f on the main level & 2,300 s.f. on the lower level that could be an IN-LAW SUITE because there is a side/back entrance for privacy which offers walk-in/walk-out access. ***ENTERTAINERS DELIGHT both inside and outside. The gourmet kitchen with an abundance of granite and counter space. Convenient eat-in kitchen area. Take the party outside with multiple level deck with hot tub.***ENERGY EFFICIENT CONSTRUCTION*** 2x6 exterior walls with R21. This is an R value increase of about 40% over standard 2x4 construction. 4 Zone heating from hot water baseboard heating for quiet, comfortable and efficient heat. Whole house backup Kohler generator. Superior Wall basement walls which are pre-insulated with additional cavities for enhanced insulation which has been installed. This increases insulation rate to R24. Urethane sealant provides protection against water penetration. ***SAFETY AND SECURITY*** Wireless alarm system with smoke and CO2 detection. All doors and windows with ground level access have sensors. Motion detectors provide an additional level of protection. Security cameras that record 24/7. Video can be played back and transferred to a portable storage device if needed. . Barn/over-sized shed's exterior matches the house has water and electricity or guest suite - JK. ***HUGE 3 CAR GARAGE***The structurally engineered garage has no interior support poles hit or bang your door on. ***COMFORT AND HEALTH*** We know that hot water heat is healthier than forced air heat, but I enjoy a whole house humidifier by Honeywell in the winter time. ****Realtors please click on the virtual tour and there is a separate 4 page PDF of all the extras, upgrades and special features as well as a plot plan that can be downloaded. Measurements are not guaranteed. Room measurements are rounded up to highest foot.
Location
State PA
County Bucks
Area Springfield Twp (10142)
Zoning AD
Rooms
Other Rooms Living Room, Dining Room, Primary Bedroom, Bedroom 2, Bedroom 3, Kitchen, Family Room, Bedroom 1, In-Law/auPair/Suite, Laundry, Other, Attic
Basement Full, Outside Entrance
Interior
Interior Features Primary Bath(s), Kitchen - Island, Butlers Pantry, Kitchen - Eat-In
Hot Water Natural Gas
Heating Gas, Propane, Hot Water
Cooling Central A/C
Flooring Wood, Fully Carpeted, Tile/Brick
Fireplaces Number 1
Fireplaces Type Stone
Equipment Oven - Double, Disposal, Built-In Microwave
Fireplace Y
Window Features Energy Efficient
Appliance Oven - Double, Disposal, Built-In Microwave
Heat Source Natural Gas, Bottled Gas/Propane
Laundry Main Floor
Exterior
Exterior Feature Deck(s), Patio(s), Porch(es)
Garage Spaces 6.0
Utilities Available Cable TV
Water Access N
Roof Type Pitched
Accessibility None
Porch Deck(s), Patio(s), Porch(es)
Total Parking Spaces 6
Garage N
Building
Lot Description Cul-de-sac
Story 1
Foundation Slab
Sewer On Site Septic
Water Well
Architectural Style Ranch/Rambler
Level or Stories 1
Additional Building Above Grade
New Construction N
Schools
High Schools Palisades
School District Palisades
Others
Tax ID 42-012-027-009
Ownership Fee Simple
Security Features Security System
Acceptable Financing Conventional
Listing Terms Conventional
Financing Conventional
Read Less Info
Want to know what your home might be worth? Contact us for a FREE valuation!

Our team is ready to help you sell your home for the highest possible price ASAP

Bought with Carle B Robbins • Keller Williams Real Estate-Doylestown






