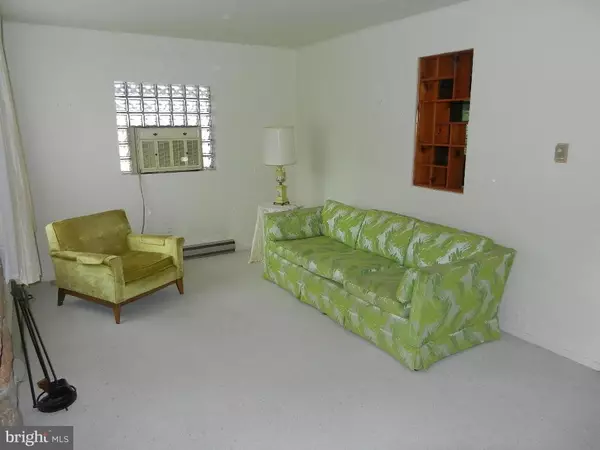$75,000
$79,900
6.1%For more information regarding the value of a property, please contact us for a free consultation.
3 Beds
2 Baths
1,626 SqFt
SOLD DATE : 09/09/2016
Key Details
Sold Price $75,000
Property Type Single Family Home
Sub Type Detached
Listing Status Sold
Purchase Type For Sale
Square Footage 1,626 sqft
Price per Sqft $46
Subdivision None Available
MLS Listing ID 1002735000
Sold Date 09/09/16
Style Ranch/Rambler
Bedrooms 3
Full Baths 1
Half Baths 1
HOA Y/N N
Abv Grd Liv Area 1,216
Originating Board MRIS
Year Built 1947
Annual Tax Amount $986
Tax Year 2015
Lot Size 6,459 Sqft
Acres 0.15
Property Description
**REDUCED** Very well maintained ranch home in the heart of LaVale! 3 Bedrms & 1 1/2 baths, den, living rm w/decorative fpl, din rm , galley kitchen w/stove & refrigerator & lots of closets! Downstairs family rm, workshop & laundry rm. Baseboard electric heat, window a/c units, covered back patio, sm back yard & 2 car carport! Literally minutes to places to eat, shop and I68! READY NOW!!
Location
State MD
County Allegany
Area Lavale - Allegany County (Mdal4)
Zoning A
Rooms
Other Rooms Living Room, Dining Room, Bedroom 2, Bedroom 3, Kitchen, Family Room, Den, Bedroom 1, Laundry, Workshop
Basement Connecting Stairway, Outside Entrance, Side Entrance, Full, Heated, Improved, Partially Finished, Shelving, Walkout Stairs, Windows, Workshop
Main Level Bedrooms 3
Interior
Interior Features Kitchen - Galley, Dining Area, Chair Railings, Window Treatments
Hot Water Electric
Heating Baseboard
Cooling Window Unit(s)
Equipment Washer/Dryer Hookups Only, Disposal, Exhaust Fan, Oven/Range - Electric, Refrigerator
Fireplace N
Window Features Double Pane,Screens,Vinyl Clad
Appliance Washer/Dryer Hookups Only, Disposal, Exhaust Fan, Oven/Range - Electric, Refrigerator
Heat Source Electric
Exterior
Exterior Feature Patio(s)
Garage Spaces 2.0
Water Access N
Roof Type Asphalt
Accessibility None
Porch Patio(s)
Road Frontage City/County
Total Parking Spaces 2
Garage N
Building
Story 2
Sewer Public Sewer
Water Public
Architectural Style Ranch/Rambler
Level or Stories 2
Additional Building Above Grade, Below Grade
New Construction N
Others
Senior Community No
Tax ID 0129028494
Ownership Fee Simple
Special Listing Condition Standard
Read Less Info
Want to know what your home might be worth? Contact us for a FREE valuation!

Our team is ready to help you sell your home for the highest possible price ASAP

Bought with Kim K Gillum • Coldwell Banker Home Town Realty






