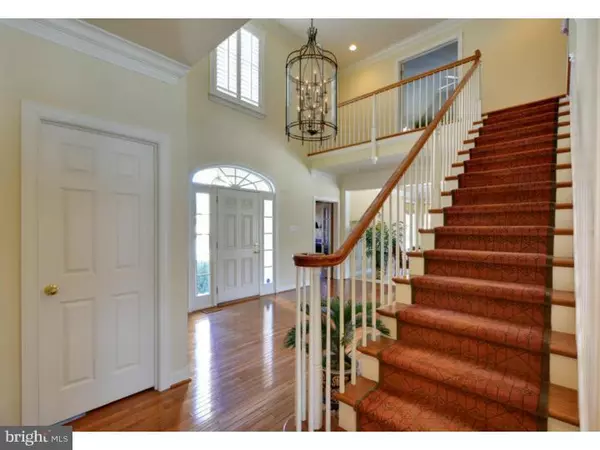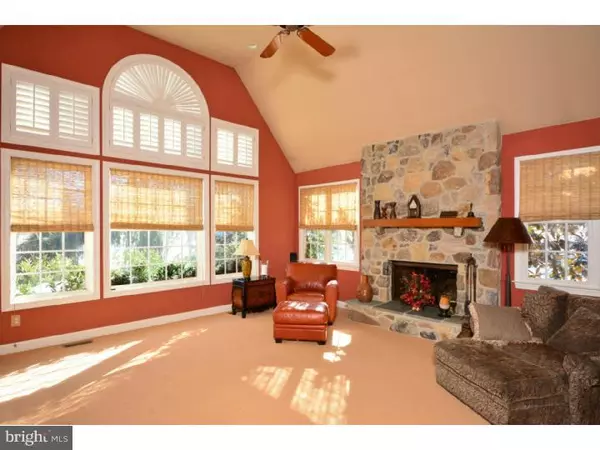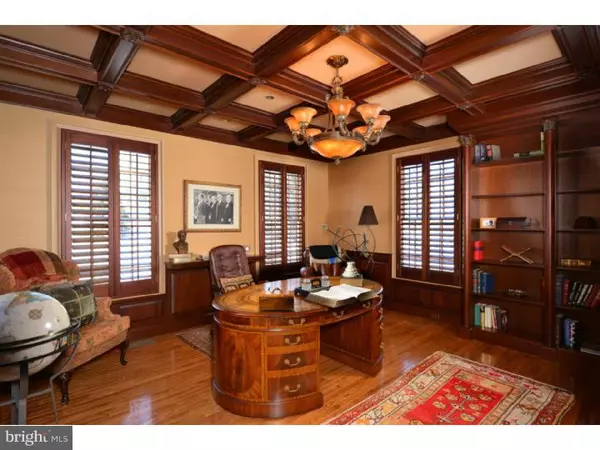$800,000
$1,099,000
27.2%For more information regarding the value of a property, please contact us for a free consultation.
5 Beds
6 Baths
4,843 SqFt
SOLD DATE : 09/25/2015
Key Details
Sold Price $800,000
Property Type Single Family Home
Sub Type Detached
Listing Status Sold
Purchase Type For Sale
Square Footage 4,843 sqft
Price per Sqft $165
Subdivision Turnbridge
MLS Listing ID 1002794684
Sold Date 09/25/15
Style Colonial,Traditional
Bedrooms 5
Full Baths 4
Half Baths 2
HOA Fees $83/ann
HOA Y/N Y
Abv Grd Liv Area 4,843
Originating Board TREND
Year Built 1997
Annual Tax Amount $20,370
Tax Year 2015
Lot Size 1.200 Acres
Acres 1.2
Lot Dimensions 0X0
Property Description
Stunning 5 Bdrm, 4/2 bath colonial on gorgeous 1.2 acre lot on cul-de-sac in the back of the desirable community of Turnbridge. This expanded floor plan with 2-story foyer, inviting formal living room with marble fireplace is adjacent to the dining room with walls of windows, hardwood floors, crown molding, and custom library with wood coffered ceiling, built-ins, and plantation shutters. Beautiful updated kitchen with stainless steel appliances and large center granite island, built in desk, and butler's pantry leads to the family room with floor to ceiling stone fireplace and vaulted ceiling completed with two powder rooms. Grand master bedroom with separate sitting room, regal master bath, and a dual custom closet. Four additional bedrooms and 2 bathrooms on upper level. Finished basement includes wonderful wet bar, wine cellar, billiards room, workout room, and luxurious bathroom. Community includes a tennis ct & trails to twp park. Popular T/E Schools.
Location
State PA
County Chester
Area Tredyffrin Twp (10343)
Zoning R1/2
Rooms
Other Rooms Living Room, Dining Room, Primary Bedroom, Bedroom 2, Bedroom 3, Kitchen, Family Room, Bedroom 1, Other
Basement Full, Fully Finished
Interior
Interior Features Primary Bath(s), Kitchen - Island, Butlers Pantry, Skylight(s), Wet/Dry Bar, Dining Area
Hot Water Natural Gas
Heating Gas, Forced Air
Cooling Central A/C
Flooring Wood
Fireplaces Type Marble, Stone
Equipment Cooktop, Oven - Double, Refrigerator, Disposal
Fireplace N
Appliance Cooktop, Oven - Double, Refrigerator, Disposal
Heat Source Natural Gas
Laundry Main Floor
Exterior
Exterior Feature Patio(s)
Garage Spaces 6.0
Amenities Available Tennis Courts
Water Access N
Roof Type Shingle
Accessibility None
Porch Patio(s)
Attached Garage 3
Total Parking Spaces 6
Garage Y
Building
Lot Description Cul-de-sac
Story 2
Sewer Public Sewer
Water Public
Architectural Style Colonial, Traditional
Level or Stories 2
Additional Building Above Grade
Structure Type Cathedral Ceilings,9'+ Ceilings
New Construction N
Schools
School District Tredyffrin-Easttown
Others
HOA Fee Include Common Area Maintenance
Tax ID 43-04 -0157.1500
Ownership Fee Simple
Special Listing Condition Short Sale
Read Less Info
Want to know what your home might be worth? Contact us for a FREE valuation!

Our team is ready to help you sell your home for the highest possible price ASAP

Bought with Damon C. Michels • BHHS Fox & Roach - Narberth






