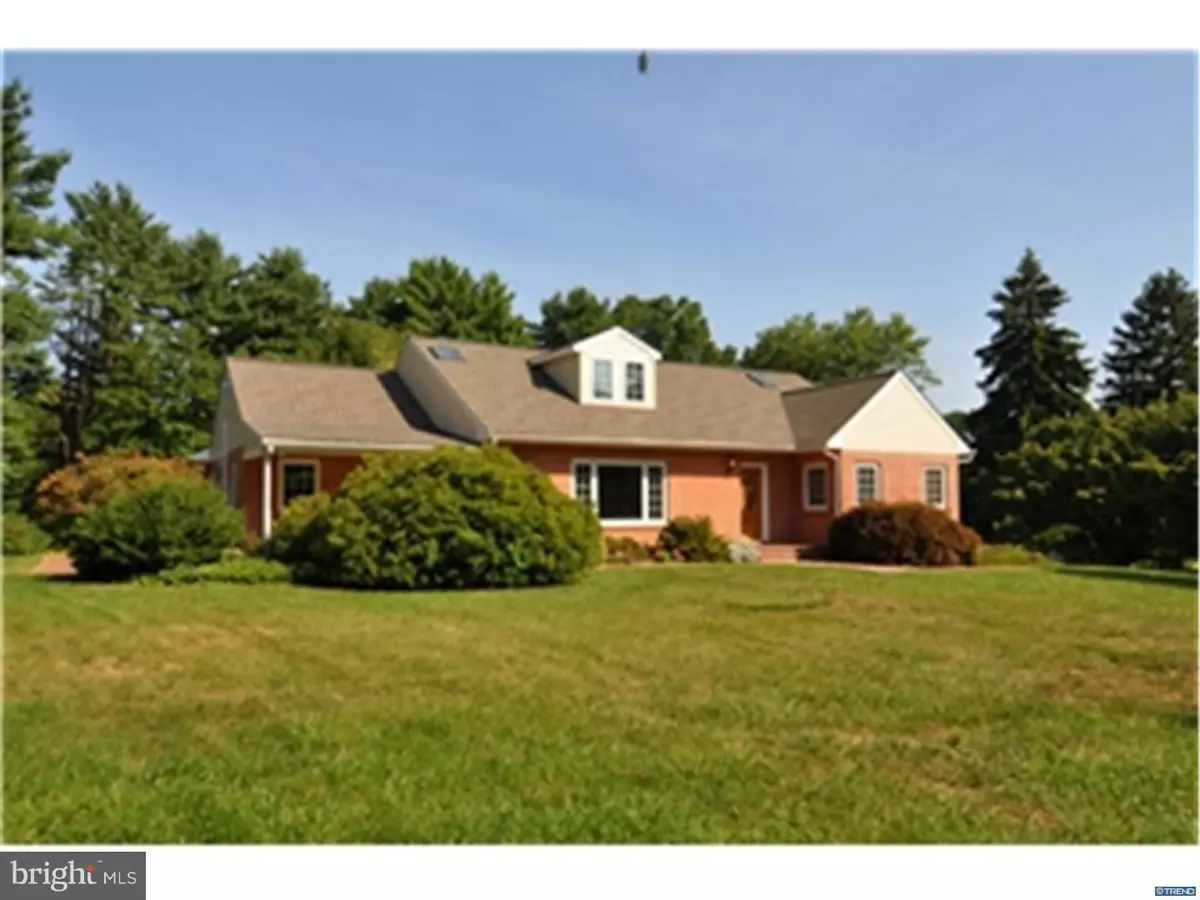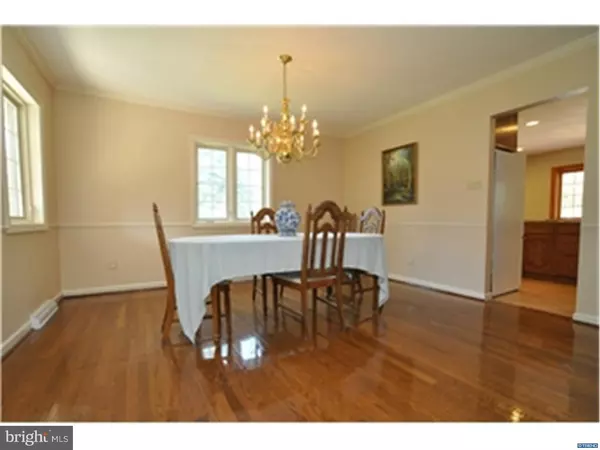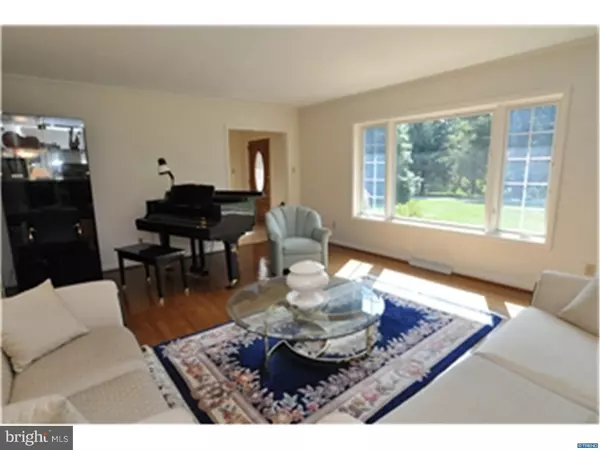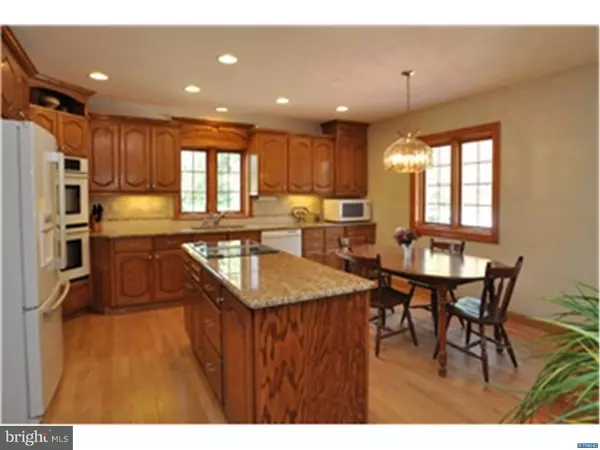$458,000
$475,000
3.6%For more information regarding the value of a property, please contact us for a free consultation.
5 Beds
4 Baths
2 Acres Lot
SOLD DATE : 09/28/2015
Key Details
Sold Price $458,000
Property Type Single Family Home
Sub Type Detached
Listing Status Sold
Purchase Type For Sale
Subdivision None Available
MLS Listing ID 1003068478
Sold Date 09/28/15
Style Cape Cod
Bedrooms 5
Full Baths 3
Half Baths 1
HOA Fees $12/ann
HOA Y/N Y
Originating Board TREND
Year Built 1959
Annual Tax Amount $3,852
Tax Year 2014
Lot Size 2.000 Acres
Acres 2.0
Lot Dimensions 0 X 0
Property Description
Home is priced below appraised value. Beautifully maintained and in impeccable condition, this wonderfully inviting home provides a relaxing haven to return to at the end of the day. Resting on a serene 2 acre lot where ever-changing lush landscape surrounds the property and delights the eye. Large picture windows, skylights, and gorgeous hardwood floors throughout add to the appeal of the meticulously cared for interior. Spend time with family and friends by the handsome wood-burning brick fireplace in the family room. The adjoining eat-in kitchen is open to the family room and offers gleaming granite countertops, large center island, and ample cabinet space. Enjoy warm weather meals on the rear deck while you admire the picturesque setting. The main level also includes 3 bedrooms, one of which has an en-suite bathroom and could be used as a main level master or an in-law suite. The allure of this home continues to the upper level presenting a loft area with French doors that open to a sprawling master suite. Vaulted ceiling, skylights, walk-in cedar closet, and luxurious full bath complete the wonderfully private owner"s retreat. Not to be overlooked, the finished walk-out lower level offers plenty of living space that can accommodate a variety of needs. Conveniently located in Hockessin, just minutes from numerous restaurants, shops, and major access routes.
Location
State DE
County New Castle
Area Hockssn/Greenvl/Centrvl (30902)
Zoning NC40
Rooms
Other Rooms Living Room, Dining Room, Primary Bedroom, Bedroom 2, Bedroom 3, Kitchen, Family Room, Bedroom 1, Laundry, Other, Attic
Basement Full, Outside Entrance, Fully Finished
Interior
Interior Features Primary Bath(s), Kitchen - Island, Skylight(s), WhirlPool/HotTub, Stall Shower, Kitchen - Eat-In
Hot Water Propane
Heating Oil, Propane, Forced Air
Cooling Central A/C
Flooring Wood, Fully Carpeted, Vinyl, Tile/Brick
Fireplaces Number 1
Fireplaces Type Brick
Equipment Cooktop, Oven - Wall, Oven - Double, Dishwasher
Fireplace Y
Appliance Cooktop, Oven - Wall, Oven - Double, Dishwasher
Heat Source Oil, Bottled Gas/Propane
Laundry Lower Floor
Exterior
Exterior Feature Deck(s), Porch(es)
Parking Features Inside Access, Oversized
Garage Spaces 5.0
Utilities Available Cable TV
Water Access N
Roof Type Pitched,Shingle
Accessibility None
Porch Deck(s), Porch(es)
Attached Garage 2
Total Parking Spaces 5
Garage Y
Building
Lot Description Front Yard, Rear Yard, SideYard(s)
Story 1.5
Foundation Concrete Perimeter
Sewer On Site Septic
Water Well
Architectural Style Cape Cod
Level or Stories 1.5
Structure Type Cathedral Ceilings,9'+ Ceilings
New Construction N
Schools
Elementary Schools Brandywine Springs School
Middle Schools Henry B. Du Pont
High Schools Alexis I. Dupont
School District Red Clay Consolidated
Others
HOA Fee Include Snow Removal
Tax ID 0800400123
Ownership Fee Simple
Acceptable Financing Conventional
Listing Terms Conventional
Financing Conventional
Read Less Info
Want to know what your home might be worth? Contact us for a FREE valuation!

Our team is ready to help you sell your home for the highest possible price ASAP

Bought with Dennis P Snavely • RE/MAX Elite






