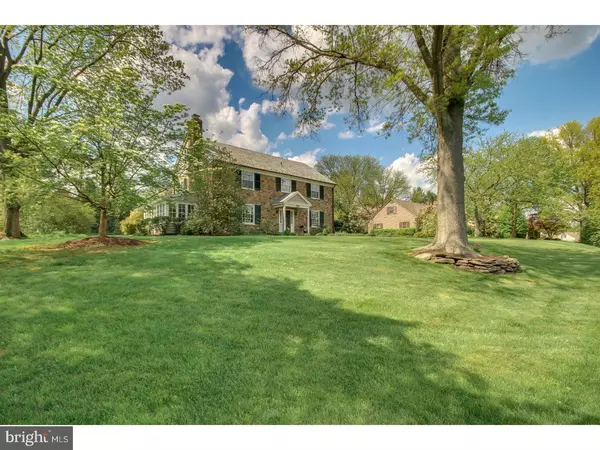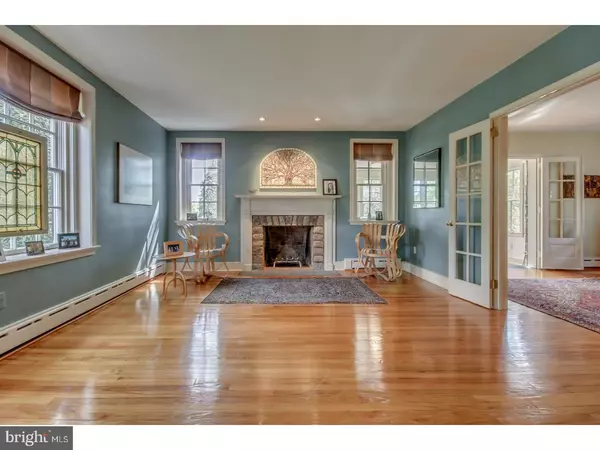$1,125,000
$1,195,000
5.9%For more information regarding the value of a property, please contact us for a free consultation.
5 Beds
4 Baths
3,299 SqFt
SOLD DATE : 09/12/2018
Key Details
Sold Price $1,125,000
Property Type Single Family Home
Sub Type Detached
Listing Status Sold
Purchase Type For Sale
Square Footage 3,299 sqft
Price per Sqft $341
Subdivision Doylestown Boro
MLS Listing ID 1000872964
Sold Date 09/12/18
Style Colonial
Bedrooms 5
Full Baths 3
Half Baths 1
HOA Y/N N
Abv Grd Liv Area 3,299
Originating Board TREND
Year Built 1955
Annual Tax Amount $7,608
Tax Year 2018
Lot Size 0.574 Acres
Acres 0.57
Lot Dimensions 125X200
Property Description
Grand and Welcoming, this Exquisite Luther Nash Stone Colonial will enchant you! A Stunning Example of the Thoughtful Craftsmanship that Luther Nash was known for, this Home features Gracious Room Sizes, HUGE Windows, Deep Windowsills, Charming Built-ins, Pocket Doors, Gleaming Hardwood Floors, High Ceilings and a Slate Roof. Enter the Stately Foyer With its Grand Staircase and Wide Hallway with VIEWS straight through to the Deep Backyard. The Sizable Dining Room is Ideal for Entertaining as it flows right into the Sunny White Kitchen with Granite Counters, Butcher Block Island and More Views of the Flowering Trees and Flagstone Patio. The Gracious Living Room features a Stone Fireplace with French Doors that lead to the Family Room with Charming Built-in Bookshelves. Relax on your Sunporch with Exposed Stone Wall, Built-In Window Seat and Radiant Heat in the Floor. Upstairs, the Light Filled Master Bedroom features a Walk-in Closet, Built-in Shelves, An Extra Closet Plus a Convenient Laundry Room. The Full Bath with Classic Hexagonal Ceramic Tile Floor is a Jack and Jill Bath that adjoins the Second Bedroom. Another Hall Bath and a 3rd Bedroom Complete the 2nd Floor. A Turned Staircase leads to the 3rd Floor with ANOTHER NEWER Full Bath and Two Bedrooms with Charming Angled Ceilings and Ample Closet Space. The Finished Basement features an Office with Built-ins and Pocket Doors plus an Extra Room to use as a Media Room, Playroom, Exercise Room. The Tidy Unfinished Part of the Basement provides Extra Storage. Outside, the Grounds are in FULL BlOOM with Dogwoods, Magnolia, Viburnum, Red Bud, Azaleas and Lily of the Valley! The Back Flagstone Patio with its Dry-laid Stone Wall is just perfect for Summer Evenings. The Immaculate Two Car Garage has a Workbench and Plenty of Storage Space Above. Meander down the quiet street with Cul-de-Sac or walk up the Stone Laid Path to Town! The Museums, Shops, Restaurants and Golf Course are a 5 minute walk away. Hillendale is one of Doylestown's best kept secrets.
Location
State PA
County Bucks
Area Doylestown Boro (10108)
Zoning R1
Rooms
Other Rooms Living Room, Dining Room, Primary Bedroom, Bedroom 2, Bedroom 3, Kitchen, Family Room, Bedroom 1, Laundry, Other, Attic
Basement Full
Interior
Interior Features Primary Bath(s), Kitchen - Island, Water Treat System, Kitchen - Eat-In
Hot Water Natural Gas
Heating Gas, Hot Water
Cooling Central A/C
Flooring Wood, Fully Carpeted, Tile/Brick
Fireplaces Number 1
Fireplaces Type Stone
Equipment Cooktop, Oven - Wall, Dishwasher, Refrigerator
Fireplace Y
Appliance Cooktop, Oven - Wall, Dishwasher, Refrigerator
Heat Source Natural Gas
Laundry Upper Floor
Exterior
Exterior Feature Patio(s)
Garage Spaces 5.0
Water Access N
Roof Type Pitched,Slate
Accessibility None
Porch Patio(s)
Total Parking Spaces 5
Garage Y
Building
Lot Description Level, Open, Front Yard, Rear Yard
Story 2
Foundation Brick/Mortar
Sewer Public Sewer
Water Public
Architectural Style Colonial
Level or Stories 2
Additional Building Above Grade
New Construction N
Schools
Elementary Schools Linden
Middle Schools Lenape
High Schools Central Bucks High School West
School District Central Bucks
Others
Senior Community No
Tax ID 08-008-491
Ownership Fee Simple
Read Less Info
Want to know what your home might be worth? Contact us for a FREE valuation!

Our team is ready to help you sell your home for the highest possible price ASAP

Bought with Todd W McCarty • Class-Harlan Real Estate






