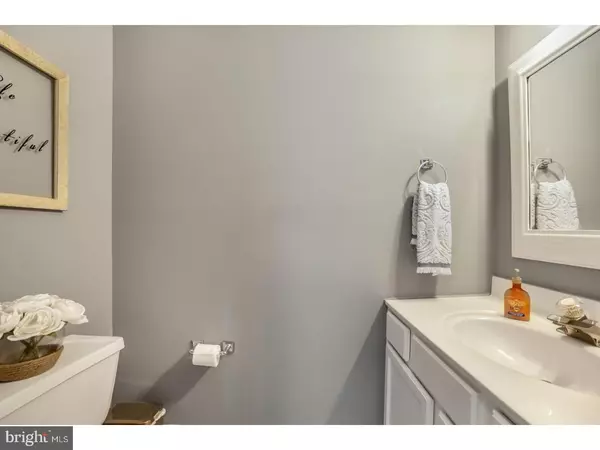$395,000
$399,900
1.2%For more information regarding the value of a property, please contact us for a free consultation.
3 Beds
3 Baths
2,220 SqFt
SOLD DATE : 09/14/2018
Key Details
Sold Price $395,000
Property Type Townhouse
Sub Type End of Row/Townhouse
Listing Status Sold
Purchase Type For Sale
Square Footage 2,220 sqft
Price per Sqft $177
Subdivision Fieldstone
MLS Listing ID 1005932479
Sold Date 09/14/18
Style Other
Bedrooms 3
Full Baths 2
Half Baths 1
HOA Fees $195/mo
HOA Y/N Y
Abv Grd Liv Area 2,220
Originating Board TREND
Year Built 1993
Annual Tax Amount $4,951
Tax Year 2018
Lot Size 3,219 Sqft
Acres 0.07
Lot Dimensions 37X87
Property Description
Beautiful end unit townhome in Fieldstone! Enter into the foyer with shiny light hardwood floors that lead to the formal living room featuring a vaulted ceiling, skylights and is centered by a cozy wood burning fireplace. To the left of the entry is the formal dining room with chair rail, a large, bright bay window and hardwood floors that flow through to the kitchen, breakfast room and great room. The gorgeous kitchen features newer Stainless Steel appliances, Granite countertops and overlooks the open breakfast area. The open kitchen and great room are terrific for all of your entertaining needs and feature an outside exit to the deck. Also, on the first floor are the laundry room, powder room and the convenient entry to the attached garage. Neutrally painted colors are throughout! Upstairs you'll find the master bedroom with a formal double door entry, a vaulted ceiling, a large walk-in closet, sitting area and an en-suite bath with dual vanities, a soaking tub, and shower. The two additional bedrooms are serviced by the full hall bath. Other highlights include a Sensi WiFi Thermostat, New front door and storm door, a Ring doorbell, a new Garage door opener, and a whole house humidifier! Great location, close to shopping, New Jersey, Doylestown, Rte. 202 and is centrally located between NYC and Philly! Low HOA fees provide the convenient living lifestyle without the maintenance!
Location
State PA
County Bucks
Area Solebury Twp (10141)
Zoning RDD
Rooms
Other Rooms Living Room, Dining Room, Primary Bedroom, Bedroom 2, Kitchen, Family Room, Bedroom 1, Laundry
Interior
Interior Features Kitchen - Island, Ceiling Fan(s), Kitchen - Eat-In
Hot Water Natural Gas
Heating Gas, Forced Air
Cooling Central A/C
Fireplaces Number 1
Equipment Oven - Self Cleaning, Dishwasher, Disposal, Built-In Microwave
Fireplace Y
Appliance Oven - Self Cleaning, Dishwasher, Disposal, Built-In Microwave
Heat Source Natural Gas
Laundry Main Floor
Exterior
Garage Spaces 1.0
Water Access N
Roof Type Shingle
Accessibility None
Attached Garage 1
Total Parking Spaces 1
Garage Y
Building
Story 2
Sewer Public Sewer
Water Public
Architectural Style Other
Level or Stories 2
Additional Building Above Grade
Structure Type 9'+ Ceilings
New Construction N
Schools
Middle Schools New Hope-Solebury
High Schools New Hope-Solebury
School District New Hope-Solebury
Others
HOA Fee Include Common Area Maintenance,Ext Bldg Maint,Lawn Maintenance,Snow Removal,Trash
Senior Community No
Tax ID 41-027-045
Ownership Fee Simple
Read Less Info
Want to know what your home might be worth? Contact us for a FREE valuation!

Our team is ready to help you sell your home for the highest possible price ASAP

Bought with Lisa M DePamphilis • BHHS Fox & Roach Washington Cr






