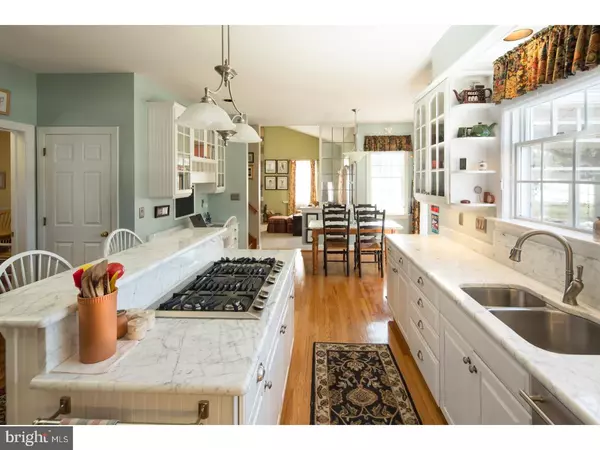$772,000
$799,500
3.4%For more information regarding the value of a property, please contact us for a free consultation.
4 Beds
3 Baths
3,642 SqFt
SOLD DATE : 09/21/2018
Key Details
Sold Price $772,000
Property Type Single Family Home
Sub Type Detached
Listing Status Sold
Purchase Type For Sale
Square Footage 3,642 sqft
Price per Sqft $211
MLS Listing ID 1001890816
Sold Date 09/21/18
Style Colonial
Bedrooms 4
Full Baths 2
Half Baths 1
HOA Y/N N
Abv Grd Liv Area 3,642
Originating Board TREND
Year Built 1993
Annual Tax Amount $9,531
Tax Year 2018
Lot Size 3.335 Acres
Acres 3.34
Property Description
Welcome to 4 Brendon Knoll. Located just outside the Village of Carversville is an exceptional 4 Bedroom 2.1 bath, 3600 square foot home perched on a beautiful 3 plus acre property. The home is being offered for sale by the original owners. This well managed property offers a Master Suite with vaulted ceiling, large dressing area, walk in closets, updated master bath with heated floor, dining area, office, kitchen with eating area, great room with vaulted ceiling, stone fireplace, hardwood floors, wall to wall carpeting, marble and granite counters, tiled laundry room, standby generator, central air, and three car garage. A slightly sloping parcel is where the owners strategically planted saplings 25 years ago which has now created a park like setting with an abundance of beautiful mature specimen trees. The outside rear of the property offers a screened in patio, custom shed for storage and an expansive yard that gives a new owner the area for many future options of outdoor living. Top rated New Hope-Solebury schools. Driving Distance to Doylestown, New Hope, Plumsteadville, 15 minutes. Carversville Inn and General store just down the road. Property is located at the rear of a cul de sac of 5 homes, no through traffic. Beautiful lot and location. Schedule an appointment to tour this beautiful Solebury home.
Location
State PA
County Bucks
Area Solebury Twp (10141)
Zoning R2
Direction Northeast
Rooms
Other Rooms Living Room, Dining Room, Primary Bedroom, Bedroom 2, Bedroom 3, Kitchen, Family Room, Bedroom 1, Laundry, Other, Attic
Basement Full, Unfinished
Interior
Interior Features Primary Bath(s), Kitchen - Island, Ceiling Fan(s), Air Filter System, Water Treat System, Kitchen - Eat-In
Hot Water Propane
Heating Oil, Forced Air
Cooling Central A/C
Flooring Wood, Fully Carpeted, Tile/Brick
Fireplaces Number 1
Fireplaces Type Stone
Equipment Cooktop, Oven - Wall, Oven - Double, Oven - Self Cleaning, Dishwasher, Refrigerator, Disposal
Fireplace Y
Appliance Cooktop, Oven - Wall, Oven - Double, Oven - Self Cleaning, Dishwasher, Refrigerator, Disposal
Heat Source Oil
Laundry Main Floor
Exterior
Exterior Feature Patio(s), Porch(es)
Parking Features Inside Access, Garage Door Opener
Garage Spaces 6.0
Utilities Available Cable TV
Water Access N
Roof Type Pitched,Shingle
Accessibility None
Porch Patio(s), Porch(es)
Total Parking Spaces 6
Garage N
Building
Lot Description Cul-de-sac, Irregular, Sloping
Story 2
Foundation Concrete Perimeter
Sewer On Site Septic
Water Well
Architectural Style Colonial
Level or Stories 2
Additional Building Above Grade
Structure Type Cathedral Ceilings,9'+ Ceilings
New Construction N
Schools
Middle Schools New Hope-Solebury
High Schools New Hope-Solebury
School District New Hope-Solebury
Others
Senior Community No
Tax ID 41-001-020-011
Ownership Fee Simple
Security Features Security System
Acceptable Financing Conventional
Listing Terms Conventional
Financing Conventional
Read Less Info
Want to know what your home might be worth? Contact us for a FREE valuation!

Our team is ready to help you sell your home for the highest possible price ASAP

Bought with Stefan D Dahlmark • Kurfiss Sotheby's International Realty






