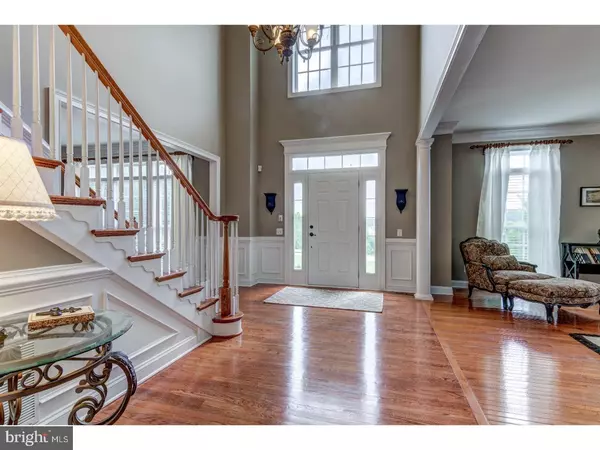$620,000
$669,000
7.3%For more information regarding the value of a property, please contact us for a free consultation.
4 Beds
5 Baths
5,990 SqFt
SOLD DATE : 09/21/2018
Key Details
Sold Price $620,000
Property Type Single Family Home
Sub Type Detached
Listing Status Sold
Purchase Type For Sale
Square Footage 5,990 sqft
Price per Sqft $103
Subdivision Colonial Meadows
MLS Listing ID 1001944474
Sold Date 09/21/18
Style Colonial
Bedrooms 4
Full Baths 4
Half Baths 1
HOA Fees $53/qua
HOA Y/N Y
Abv Grd Liv Area 5,990
Originating Board TREND
Year Built 2004
Annual Tax Amount $11,414
Tax Year 2018
Lot Size 1.000 Acres
Acres 1.0
Lot Dimensions IRREGULAR
Property Description
This stunning and spacious 4 Bedroom, 4 and a half Bathroom Colonial is feature packed and move in ready. Situated on 1 acre on the historic Chester County property of Colonial Meadows, this elegant home is the perfect sanctuary. As you approach the front of the home, you'll take in the tasteful professional landscaping that winds its way to the front entrance along the walkway. Entering through the front door, you'll be struck by the lofty and open 2-story foyer complete with gleaming hardwood floors and designer-selected paint colors. Flow easily into the formal living room and notice the home's airy and easy feel produced by the 9' ceilings and high-quality floor to ceiling windows. These ceilings and windows can be found throughout the entire first floor of the house! The large sunroom provides a great space for recreation or relaxation as natural light pours in from the 3 walls of windows, and the fireplace adds a sense of coziness that can be hard to find in such a spacious house ? over 5,900 sq. ft! In fact, this home has 4 fireplaces for plenty of opportunities to bundle up with a cup of cocoa during the winter. The large family room is perfect for socializing and entertaining, and shows a great example of the attention to detail that has been paid to high end moldings throughout the house. The kitchen is the true centerpiece of the house. The builders recognized the kitchen as the primary living and gathering place for most families so it has large areas dedicated to lounging and eating the delicious food you will prepare in the feature-complete kitchen. The large L-shaped center island is a dream work surface, but there is also plenty more space on the surrounding granite countertops. This large kitchen area is surrounded by windows and looks out at the gorgeously designed Anthony Sylvan heated pool with custom patio & landscaping. Upstairs are 4 generously sized bedrooms with large custom closets. The Master Suite has a beautiful tray ceiling and sitting room with fireplace. The Master Bath is complete with soaker tub, glass shower stall, and double vanity, along with a large double walk-in closet with custom cabinetry and shelving. The basement is finished with a bar area and a side media room. In addition, there is a set of steps that walk down from the pool area, providing easy access to the basement's full bathroom, perfect for washing off after a swim. This rare find in Lincoln University is custom-made for easy living and entertaining.
Location
State PA
County Chester
Area Franklin Twp (10372)
Zoning AR
Rooms
Other Rooms Living Room, Dining Room, Primary Bedroom, Bedroom 2, Bedroom 3, Kitchen, Family Room, Bedroom 1, Laundry, Other, Attic
Basement Full
Interior
Interior Features Primary Bath(s), Kitchen - Island, Butlers Pantry, Ceiling Fan(s), WhirlPool/HotTub, Water Treat System, Exposed Beams, Wet/Dry Bar, Stall Shower, Dining Area
Hot Water Natural Gas
Heating Gas, Forced Air
Cooling Central A/C
Flooring Wood, Fully Carpeted, Tile/Brick, Stone
Fireplaces Type Marble, Stone, Gas/Propane
Equipment Cooktop, Oven - Wall, Oven - Double, Oven - Self Cleaning, Disposal, Built-In Microwave
Fireplace N
Appliance Cooktop, Oven - Wall, Oven - Double, Oven - Self Cleaning, Disposal, Built-In Microwave
Heat Source Natural Gas
Laundry Main Floor
Exterior
Exterior Feature Deck(s), Patio(s)
Parking Features Garage Door Opener, Oversized
Garage Spaces 6.0
Fence Other
Pool In Ground
Utilities Available Cable TV
Water Access N
Roof Type Pitched,Shingle
Accessibility None
Porch Deck(s), Patio(s)
Attached Garage 3
Total Parking Spaces 6
Garage Y
Building
Lot Description Level, Sloping, Open, Front Yard, Rear Yard
Story 2
Foundation Concrete Perimeter
Sewer On Site Septic
Water Well
Architectural Style Colonial
Level or Stories 2
Additional Building Above Grade
Structure Type 9'+ Ceilings,High
New Construction N
Schools
Middle Schools Fred S. Engle
High Schools Avon Grove
School District Avon Grove
Others
Senior Community No
Tax ID 72-04 -0042
Ownership Fee Simple
Acceptable Financing Conventional
Listing Terms Conventional
Financing Conventional
Read Less Info
Want to know what your home might be worth? Contact us for a FREE valuation!

Our team is ready to help you sell your home for the highest possible price ASAP

Bought with Katina Geralis • EXP Realty, LLC






