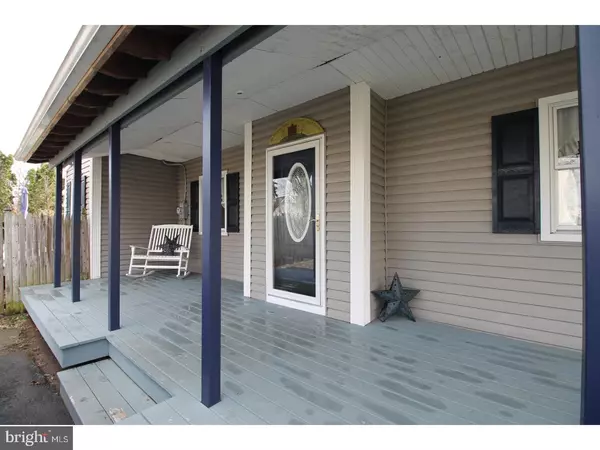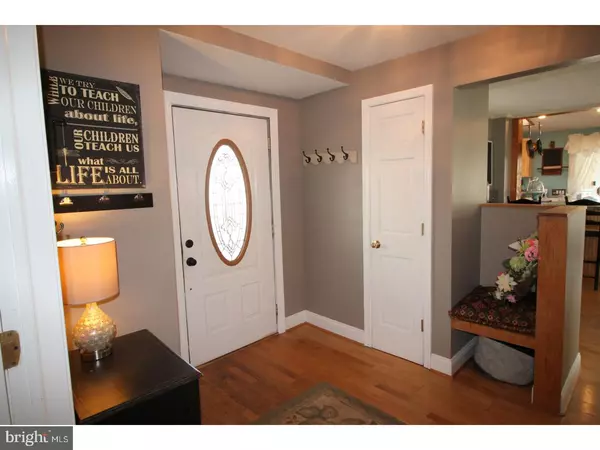$265,000
$269,900
1.8%For more information regarding the value of a property, please contact us for a free consultation.
2 Beds
2 Baths
1,329 SqFt
SOLD DATE : 09/24/2018
Key Details
Sold Price $265,000
Property Type Single Family Home
Sub Type Detached
Listing Status Sold
Purchase Type For Sale
Square Footage 1,329 sqft
Price per Sqft $199
Subdivision None Available
MLS Listing ID 1002136390
Sold Date 09/24/18
Style Bungalow
Bedrooms 2
Full Baths 1
Half Baths 1
HOA Y/N N
Abv Grd Liv Area 1,329
Originating Board TREND
Year Built 1940
Annual Tax Amount $3,456
Tax Year 2018
Lot Size 10,000 Sqft
Acres 0.23
Lot Dimensions 80X125
Property Description
This could be YOUR opportunity to snatch up this beautiful move in ready home! Award winning Hatboro-Horsham school district! So many flexible possibilities for the use of spaces! This expanded bungalow is nestled on a quiet street with a large driveway, deep enough for 4-car parking! This house has tons of charm & character! Large front porch is inviting and could hold a porch swing, hammock, or rocking chairs! Welcoming foyer with charming built-in seat next to closet, to remove shoes. Dining room has a built in alcove, perfect nook for a hutch, shelving, or a closet, and is wrapped in bead board (could also be closed off as a 3rd bedroom)! Bonus room between dining room & kitchen could be an office or a breakfast nook. You decide! Galley style kitchen with lots of cabinets, dishwasher, garbage disposal, electric range & microwave. Vaulted ceilings & skylights provide lots of natural lighting. Sliders to sunroom which lead to 19x13 wrap around deck. Back yard is fenced for privacy, and includes a fire pit. Plenty of space to add play equipment or even a pool. First floor also has a powder room & french doors leading into massive living room with vent free gas fireplace, which provides heat & can be used to heat home in case of a power outage! Vaulted ceilings with a high shelf, perfect to display your favorite seasonal decor! Upstairs, you're greeted with a banquette-style built-in bench in the hallway by the window nook. Used for extra storage & could also be your cozy reading nook! Master bedroom has 2 closets & vaulted ceilings with exposed beams & ceiling fan and access to additional attic storage! Second bedroom is huge & has tons of light- vaulted ceilings with 2 closets & ceiling fan... and don't miss the extra shelf for more storage! Lots of character with all of the 2nd floor pocket doors & beautiful decorative trim accents throughout the house! Updated 200 amp service, central air and economical gas heat! Sellers just had extra work done by contractors. See listing agent for details & documents uploaded!
Location
State PA
County Montgomery
Area Horsham Twp (10636)
Zoning R5
Rooms
Other Rooms Living Room, Dining Room, Primary Bedroom, Kitchen, Bedroom 1, Other, Attic
Basement Full, Unfinished, Outside Entrance
Interior
Interior Features Kitchen - Island, Skylight(s), Ceiling Fan(s), Breakfast Area
Hot Water Natural Gas
Heating Gas, Forced Air, Programmable Thermostat
Cooling Central A/C
Flooring Fully Carpeted, Vinyl
Fireplaces Number 1
Fireplaces Type Stone, Gas/Propane
Equipment Built-In Range, Oven - Self Cleaning, Dishwasher, Disposal
Fireplace Y
Window Features Bay/Bow
Appliance Built-In Range, Oven - Self Cleaning, Dishwasher, Disposal
Heat Source Natural Gas
Laundry Basement
Exterior
Exterior Feature Deck(s), Porch(es)
Garage Spaces 3.0
Fence Other
Utilities Available Cable TV
Water Access N
Roof Type Pitched,Shingle
Accessibility None
Porch Deck(s), Porch(es)
Total Parking Spaces 3
Garage N
Building
Lot Description Level, Front Yard, Rear Yard, SideYard(s)
Story 2
Foundation Stone, Concrete Perimeter
Sewer Public Sewer
Water Public
Architectural Style Bungalow
Level or Stories 2
Additional Building Above Grade
Structure Type Cathedral Ceilings,9'+ Ceilings
New Construction N
Schools
Middle Schools Keith Valley
High Schools Hatboro-Horsham
School District Hatboro-Horsham
Others
Senior Community No
Tax ID 36-00-00310-005
Ownership Fee Simple
Acceptable Financing Conventional, VA, FHA 203(b)
Listing Terms Conventional, VA, FHA 203(b)
Financing Conventional,VA,FHA 203(b)
Read Less Info
Want to know what your home might be worth? Contact us for a FREE valuation!

Our team is ready to help you sell your home for the highest possible price ASAP

Bought with Angelique M Dunphy • Mike Dunphy Sells Real Estate Inc.






