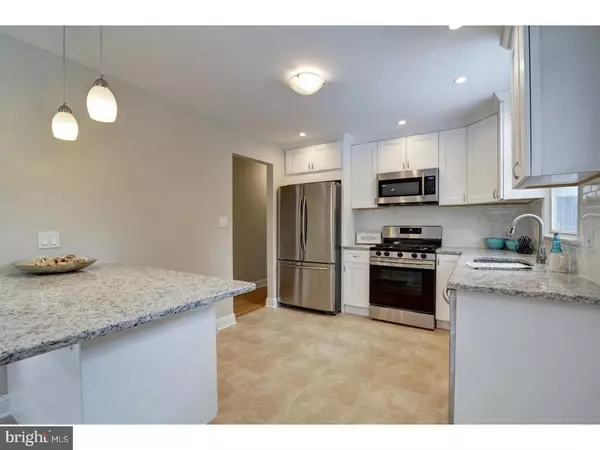$277,500
$295,900
6.2%For more information regarding the value of a property, please contact us for a free consultation.
3 Beds
3 Baths
1,232 SqFt
SOLD DATE : 10/01/2018
Key Details
Sold Price $277,500
Property Type Single Family Home
Sub Type Detached
Listing Status Sold
Purchase Type For Sale
Square Footage 1,232 sqft
Price per Sqft $225
Subdivision None Available
MLS Listing ID 1000132956
Sold Date 10/01/18
Style Ranch/Rambler
Bedrooms 3
Full Baths 2
Half Baths 1
HOA Y/N N
Abv Grd Liv Area 1,232
Originating Board TREND
Year Built 1974
Annual Tax Amount $6,518
Tax Year 2017
Lot Size 5,000 Sqft
Acres 0.11
Lot Dimensions 50X100
Property Description
PRICE Reduction!!! Privacy and one floor living - Welcome Home to your own beautifully redone custom ranch, situated on a quiet cul-de-sac! Exceptional and renovated 3 bedroom and 2 and a half bath home is fully updated with finished basement with a lot of storage space, great patio and expansive, private backyard. Gorgeous, NEW custom made kitchen with granite counter tops, stainless steel appliances, recess lights and great island with additional cabinets. All three bathrooms remodeled with ceramic titles, new vanities and new hardware. All bedrooms come with great closet space, new lights and hardwood floor. This professionally finished house also futures hardwood flooring, open concept for living and dinning areas and easy access to the backyard. Specious, sun-filled and functional home offers even more - NEW Roof, NEW Siding, NEW Electric, NEW Driveway and many more!!! 1 YEAR HOME WARRANTY Included for the New Buyers!!! Move right in and enjoy everything this home has to offer!!!Don't miss it!
Location
State NJ
County Mercer
Area Hamilton Twp (21103)
Zoning RES
Rooms
Other Rooms Living Room, Dining Room, Primary Bedroom, Bedroom 2, Kitchen, Family Room, Bedroom 1
Basement Full, Fully Finished
Interior
Interior Features Kitchen - Island, Butlers Pantry, Kitchen - Eat-In
Hot Water Natural Gas
Heating Gas
Cooling Central A/C
Equipment Oven - Self Cleaning, Energy Efficient Appliances
Fireplace N
Appliance Oven - Self Cleaning, Energy Efficient Appliances
Heat Source Natural Gas
Laundry Basement
Exterior
Exterior Feature Patio(s)
Fence Other
Water Access N
Accessibility None
Porch Patio(s)
Garage N
Building
Lot Description Cul-de-sac
Story 1
Sewer Public Sewer
Water Public
Architectural Style Ranch/Rambler
Level or Stories 1
Additional Building Above Grade
New Construction N
Schools
School District Hamilton Township
Others
Senior Community No
Tax ID 03-01521-00097
Ownership Fee Simple
Acceptable Financing Conventional, VA, FHA 203(b)
Listing Terms Conventional, VA, FHA 203(b)
Financing Conventional,VA,FHA 203(b)
Read Less Info
Want to know what your home might be worth? Contact us for a FREE valuation!

Our team is ready to help you sell your home for the highest possible price ASAP

Bought with Non Subscribing Member • Non Member Office






