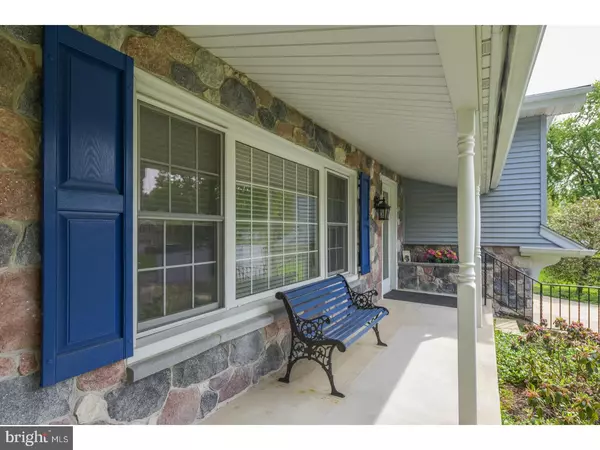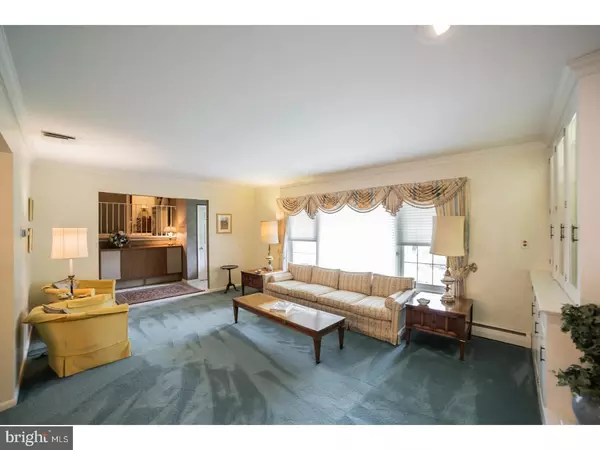$460,000
$489,000
5.9%For more information regarding the value of a property, please contact us for a free consultation.
4 Beds
3 Baths
3,102 SqFt
SOLD DATE : 10/05/2018
Key Details
Sold Price $460,000
Property Type Single Family Home
Sub Type Detached
Listing Status Sold
Purchase Type For Sale
Square Footage 3,102 sqft
Price per Sqft $148
Subdivision Elliger Park
MLS Listing ID 1002099016
Sold Date 10/05/18
Style Colonial,Traditional,Split Level
Bedrooms 4
Full Baths 2
Half Baths 1
HOA Y/N N
Abv Grd Liv Area 3,102
Originating Board TREND
Year Built 1968
Annual Tax Amount $9,725
Tax Year 2018
Lot Size 0.688 Acres
Acres 0.69
Lot Dimensions 135 X 122
Property Description
Indescribable, Impeccably Maintained SPACIOUS UPPER DUBLIN SPLIT In Superb Residential Area; First Level Offers Huge Family Room With Brick (Gas) Fireplace, Built In Corner Cabinet With Sliders To Rear Patio, Powder Room And Entry To Attached Garage; Second Level Features Breakfast Area, Den With Wet Bar And Wood Stove, Ceiling Fan And Exit To Rear Patio; Third Floor With Living Room With Brick Fireplace (Wood-Burner), Built In Cabinets, Dining Room, Ultra Modern Eat-in Kitchen With Granite Counter Tops, Raised Panel Cabinets, Built In Refrigerator, Electric Stove, Microwave, Built In Wall Oven, Dishwasher, Disposal, Attached Table; Fourth Level Features HUGE Master Bedroom Suite With Walk-In Closet, Organizers, Dressing Area With Closet, Full Private Bath With Stall Shower, Three Additional Nice Sized Bedrooms And Hall Bath; Partially Finished Basement With Built-In Closet, Cedar Closet And Laundry Facilities; Two Garages That Allow 4 Vehicles; In-Ground Gunnite Pool, Shed; Generator (Approx 5 Years); 4-Zone Oil Hot Water Baseboard Heat (Approx 13 Years Old); Outside Enclosed Cabana, Can Accompany 50 Guests; Two Central Air Conditioning Units (One Is Approx 12 Years, The Other Is Approx 2 Years Old); Circuit Breakers; Water Softener; Alarm System; Beautifully Landscaped; 4-Zone Sprinkler System; Poured Concrete Foundation; 200 Amp Electrical; This Is A 10! Show This One Last; This Is NOT A Drive-By.
Location
State PA
County Montgomery
Area Upper Dublin Twp (10654)
Zoning RESID
Rooms
Other Rooms Living Room, Dining Room, Primary Bedroom, Bedroom 2, Bedroom 3, Kitchen, Family Room, Bedroom 1, Other
Basement Partial
Interior
Interior Features Primary Bath(s), Butlers Pantry, Skylight(s), Ceiling Fan(s), Water Treat System, Wet/Dry Bar, Stall Shower, Kitchen - Eat-In
Hot Water Oil
Heating Oil, Hot Water, Baseboard, Zoned
Cooling Central A/C
Flooring Wood, Fully Carpeted, Vinyl, Tile/Brick
Fireplaces Number 2
Fireplaces Type Brick, Gas/Propane
Equipment Oven - Wall, Oven - Self Cleaning, Dishwasher, Refrigerator, Disposal, Built-In Microwave
Fireplace Y
Window Features Bay/Bow
Appliance Oven - Wall, Oven - Self Cleaning, Dishwasher, Refrigerator, Disposal, Built-In Microwave
Heat Source Oil
Laundry Basement
Exterior
Exterior Feature Patio(s), Porch(es)
Parking Features Inside Access, Garage Door Opener
Garage Spaces 7.0
Fence Other
Pool In Ground
Water Access N
Roof Type Shingle
Accessibility None
Porch Patio(s), Porch(es)
Attached Garage 4
Total Parking Spaces 7
Garage Y
Building
Lot Description Irregular
Story Other
Sewer Public Sewer
Water Public
Architectural Style Colonial, Traditional, Split Level
Level or Stories Other
Additional Building Above Grade
New Construction N
Schools
High Schools Upper Dublin
School District Upper Dublin
Others
Senior Community No
Tax ID 54-00-06925-005
Ownership Fee Simple
Security Features Security System
Acceptable Financing Conventional
Listing Terms Conventional
Financing Conventional
Read Less Info
Want to know what your home might be worth? Contact us for a FREE valuation!

Our team is ready to help you sell your home for the highest possible price ASAP

Bought with Kathleen C Relvas • BHHS Fox & Roach-Blue Bell






