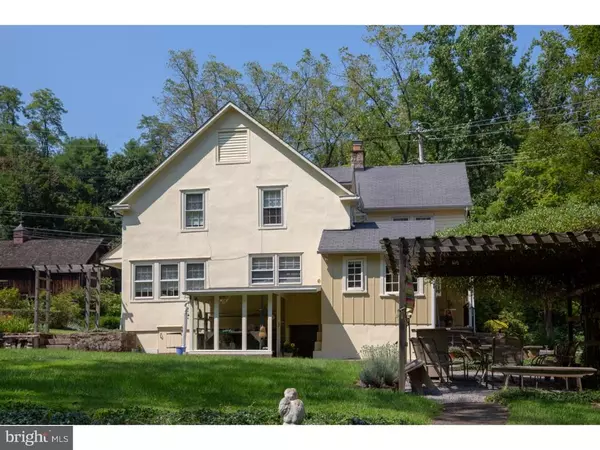$490,000
$495,000
1.0%For more information regarding the value of a property, please contact us for a free consultation.
4 Beds
3 Baths
2,412 SqFt
SOLD DATE : 10/08/2018
Key Details
Sold Price $490,000
Property Type Single Family Home
Sub Type Detached
Listing Status Sold
Purchase Type For Sale
Square Footage 2,412 sqft
Price per Sqft $203
Subdivision Solebury
MLS Listing ID 1002350218
Sold Date 10/08/18
Style Farmhouse/National Folk
Bedrooms 4
Full Baths 2
Half Baths 1
HOA Y/N N
Abv Grd Liv Area 2,412
Originating Board TREND
Year Built 1890
Annual Tax Amount $8,723
Tax Year 2018
Lot Size 1.098 Acres
Acres 1.1
Lot Dimensions 165X290
Property Description
Nestled on a simply gorgeous 1+ acre lot in the lovely village of Solebury sits this 5 bedroom stucco over stone farmhouse circa 1890 with a 1940 wood frame addition on the market for the first time in over 90 years! Currently it has 2 kitchens to accommodate extended family. Hardwood flooring, deep window sills, exposed beam ceiling, built-ins & a covered porch are just some of the features that adorn this home. The two full bathrooms on the second floor were renovated in 2013. Oil burner was replaced in 2015. The walk up attic is floored providing ample storage while the walk out basement has several rooms that could be used for workshop or crafts. There is a 2 story barn/garage that can hold 3 average sized cars plus an MG or motorcycles, workshop & storage on the first floor. An outside stairway leads to the second floor containing of 2 rooms which would make a terrific art studio. A stream borders the property spilling into a pond with a water wheel. Beautiful gardens, stone walls, pathways, a flowering vine covered pergola & patio blend into a peaceful paradise that Buddha would envy! *A new septic drip system for a 4 bedroom home is currently being installed
Location
State PA
County Bucks
Area Solebury Twp (10141)
Zoning VR
Rooms
Other Rooms Living Room, Dining Room, Primary Bedroom, Bedroom 2, Bedroom 3, Kitchen, Family Room, Bedroom 1, Other, Attic
Basement Full, Unfinished, Outside Entrance, Drainage System
Interior
Interior Features Butlers Pantry, Water Treat System, 2nd Kitchen, Exposed Beams, Kitchen - Eat-In
Hot Water Oil, Electric
Heating Oil, Radiator
Cooling None
Flooring Wood, Vinyl
Fireplaces Number 2
Fireplaces Type Stone
Fireplace Y
Window Features Bay/Bow
Heat Source Oil
Laundry Basement
Exterior
Exterior Feature Porch(es)
Parking Features Garage Door Opener
Garage Spaces 6.0
Fence Other
Accessibility None
Porch Porch(es)
Total Parking Spaces 6
Garage Y
Building
Lot Description Rear Yard, SideYard(s)
Story 2
Foundation Stone
Sewer On Site Septic
Water Well
Architectural Style Farmhouse/National Folk
Level or Stories 2
Additional Building Above Grade
New Construction N
Schools
Middle Schools New Hope-Solebury
High Schools New Hope-Solebury
School District New Hope-Solebury
Others
Senior Community No
Tax ID 41-017-030
Ownership Fee Simple
Acceptable Financing Conventional
Listing Terms Conventional
Financing Conventional
Read Less Info
Want to know what your home might be worth? Contact us for a FREE valuation!

Our team is ready to help you sell your home for the highest possible price ASAP

Bought with Daria Bowman • BHHS Fox & Roach-New Hope






