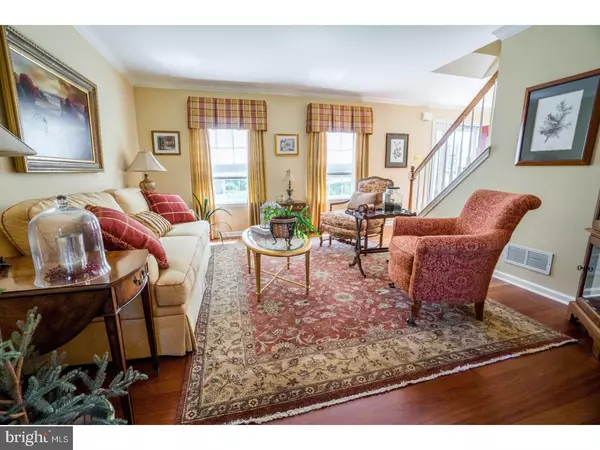$430,000
$449,900
4.4%For more information regarding the value of a property, please contact us for a free consultation.
4 Beds
3 Baths
2,736 SqFt
SOLD DATE : 10/23/2018
Key Details
Sold Price $430,000
Property Type Single Family Home
Sub Type Detached
Listing Status Sold
Purchase Type For Sale
Square Footage 2,736 sqft
Price per Sqft $157
Subdivision Fairhill
MLS Listing ID 1002018044
Sold Date 10/23/18
Style Colonial
Bedrooms 4
Full Baths 2
Half Baths 1
HOA Y/N N
Abv Grd Liv Area 2,736
Originating Board TREND
Year Built 1995
Annual Tax Amount $7,023
Tax Year 2018
Lot Size 10,250 Sqft
Acres 0.24
Lot Dimensions 98
Property Description
Situated in a quaint private neighborhood in Lower Providence Township sits this 4-bedroom, 2.5 bath updated colonial. This quarter acre of property is fully landscaped? a horticulturist's dream really, given the current owner is a Master Gardener. Mature trees, colorful flowers and an abundance of landscape lighting surround the manicured lawn and elegant bluestone patio. Inside is just as pretty, with a large foyer welcoming you with hardwood floors that continue through to the powder room, formal living room, and dining room. There are large windows in both the living room and dining room, which is also decorated with crown molding and chair rail. The kitchen was remodeled just a couple of years ago and has tall cabinets, granite counters, neutral colored tile backsplash, stainless steel appliances including a 4-burner gas range, a center island with storage on both sides and a stainless steel double sink and upgraded faucet. Glass sliders lead outside to the patio and private backyard. The cozy family room is connected to the kitchen, which makes it a great space for entertaining. It has vaulted ceilings, neutral carpet and a gas fireplace. A main floor laundry room leads to the attached 2-car garage with an abundance of built-in storage. Upstairs, the owner's suite is spacious with tons of natural light, neutral carpet and a large walk-in closet. Attached is a completely renovated owner's bathroom with a marble vanity with double sinks and elegant chrome faucets, an oversized custom tiled shower stall, soaking tub and tile floor. Three other bedrooms encompass the second floor, one with a nicely sized bump-out with two walk-in closets. The hall bath has also been completely renovated with long narrow tile floors making the room look exceptionally large, a quartz vanity with extra height and a tub/ shower combination. The lower level is completely finished with a built-in fireplace, laminate floors, extra windows, and 3 separate rooms currently being used as a family room, game room and home gym. The possibilities downstairs are endless! Just minutes from the shopping and restaurants in Providence Town Center and close to Route 29, 113 and 422. Plus, easy access to the Philadelphia Premium Outlets, Valley Forge Park and Philadelphia. Schedule your showing today!
Location
State PA
County Montgomery
Area Lower Providence Twp (10643)
Zoning R3
Rooms
Other Rooms Living Room, Dining Room, Primary Bedroom, Bedroom 2, Bedroom 3, Kitchen, Family Room, Bedroom 1
Basement Full, Fully Finished
Interior
Interior Features Primary Bath(s), Kitchen - Island, Butlers Pantry, Ceiling Fan(s), Kitchen - Eat-In
Hot Water Natural Gas
Heating Gas
Cooling Central A/C
Flooring Wood, Fully Carpeted
Fireplaces Number 1
Fireplaces Type Gas/Propane
Fireplace Y
Heat Source Natural Gas
Laundry Main Floor
Exterior
Exterior Feature Patio(s)
Garage Spaces 5.0
Utilities Available Cable TV
Waterfront N
Water Access N
Roof Type Pitched,Shingle
Accessibility None
Porch Patio(s)
Attached Garage 2
Total Parking Spaces 5
Garage Y
Building
Lot Description Front Yard, Rear Yard
Story 2
Sewer Public Sewer
Water Public
Architectural Style Colonial
Level or Stories 2
Additional Building Above Grade
Structure Type Cathedral Ceilings
New Construction N
Schools
School District Methacton
Others
Senior Community No
Tax ID 43-00-14903-021
Ownership Fee Simple
Read Less Info
Want to know what your home might be worth? Contact us for a FREE valuation!

Our team is ready to help you sell your home for the highest possible price ASAP

Bought with Gino M Silvestri • Realty Mark Cityscape-King of Prussia






