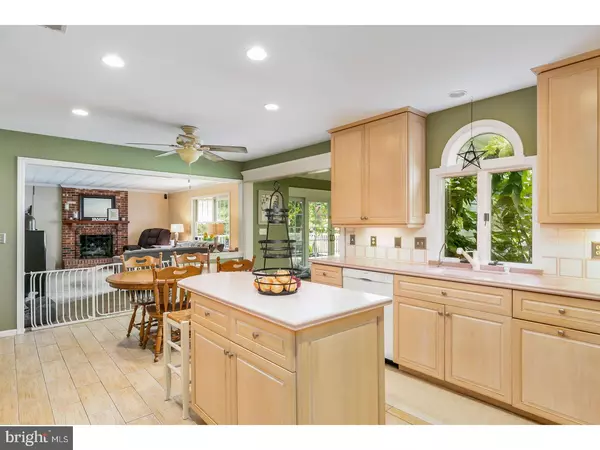$480,000
$491,000
2.2%For more information regarding the value of a property, please contact us for a free consultation.
4 Beds
3 Baths
2,878 SqFt
SOLD DATE : 10/26/2018
Key Details
Sold Price $480,000
Property Type Single Family Home
Sub Type Detached
Listing Status Sold
Purchase Type For Sale
Square Footage 2,878 sqft
Price per Sqft $166
Subdivision Hamilton Area
MLS Listing ID 1002210968
Sold Date 10/26/18
Style Colonial
Bedrooms 4
Full Baths 2
Half Baths 1
HOA Y/N N
Abv Grd Liv Area 2,878
Originating Board TREND
Year Built 1986
Annual Tax Amount $11,943
Tax Year 2017
Lot Size 0.486 Acres
Acres 0.49
Lot Dimensions 115X184
Property Description
Every so often there is that one home that comes on the market and this is it! From the moment you walk in, you will see a beautiful, spacious and well maintained home that is awaiting you! Spend your mornings sipping coffee or evening unwinding from a long day relaxing in the beautiful sun room overlooking the professionally landscaped grounds, Separate Travertine and brick patio sitting areas great for lounging and/or a fire pit, two sheds, beautiful deck and gorgeous in-ground heated salt water pool/spa. As you stroll through this 2,840 sq ft home, you will find formal living and dining rooms, great room with brick fireplace, expanded kitchen with island and breakfast area, There is a 1/2 bath and Cherry Hardwood floors in the Foyer. The second floor of this home has a large master bedroom and bath, and 3 additional spacious bedrooms along with a full bath. Lastly, what would a home be without that perfect finished basement? Here you will have approximately 1,300 Sq Ft of fully finished basement fun, all inclusive with an Entertainment Center, Office, and Pool Table! Owners are relocating out of state, Don't pass on this great home just around the corner from Mercer County Park! Great location, minutes from rt 295, 195, NJ Turnpike, and Hamilton train station (one hour train ride to NYC). Make 18 Bruin Drive your next house!
Location
State NJ
County Mercer
Area Hamilton Twp (21103)
Zoning RES
Rooms
Other Rooms Living Room, Dining Room, Primary Bedroom, Bedroom 2, Bedroom 3, Kitchen, Family Room, Bedroom 1, Laundry, Other, Attic
Basement Full, Fully Finished
Interior
Interior Features Primary Bath(s), Kitchen - Island, Butlers Pantry, Ceiling Fan(s), Attic/House Fan, Stain/Lead Glass, WhirlPool/HotTub, Wood Stove, Sprinkler System, Stall Shower, Dining Area
Hot Water Natural Gas
Heating Gas, Forced Air
Cooling Central A/C
Flooring Wood, Fully Carpeted, Tile/Brick
Fireplaces Number 1
Fireplaces Type Brick, Gas/Propane
Equipment Oven - Wall
Fireplace Y
Window Features Bay/Bow
Appliance Oven - Wall
Heat Source Natural Gas
Laundry Main Floor
Exterior
Exterior Feature Patio(s)
Garage Inside Access, Garage Door Opener
Garage Spaces 5.0
Fence Other
Pool In Ground
Utilities Available Cable TV
Water Access N
Roof Type Pitched,Shingle
Accessibility None
Porch Patio(s)
Total Parking Spaces 5
Garage N
Building
Lot Description Corner, Level, Front Yard, Rear Yard, SideYard(s)
Story 2
Foundation Brick/Mortar
Sewer Public Sewer
Water Public
Architectural Style Colonial
Level or Stories 2
Additional Building Above Grade
New Construction N
Schools
School District Hamilton Township
Others
Senior Community No
Tax ID 03-01526-00009
Ownership Fee Simple
Security Features Security System
Acceptable Financing Conventional, VA, FHA 203(b)
Listing Terms Conventional, VA, FHA 203(b)
Financing Conventional,VA,FHA 203(b)
Read Less Info
Want to know what your home might be worth? Contact us for a FREE valuation!

Our team is ready to help you sell your home for the highest possible price ASAP

Bought with Roswitha Cianfrani • Coldwell Banker Residential Brokerage - Princeton






