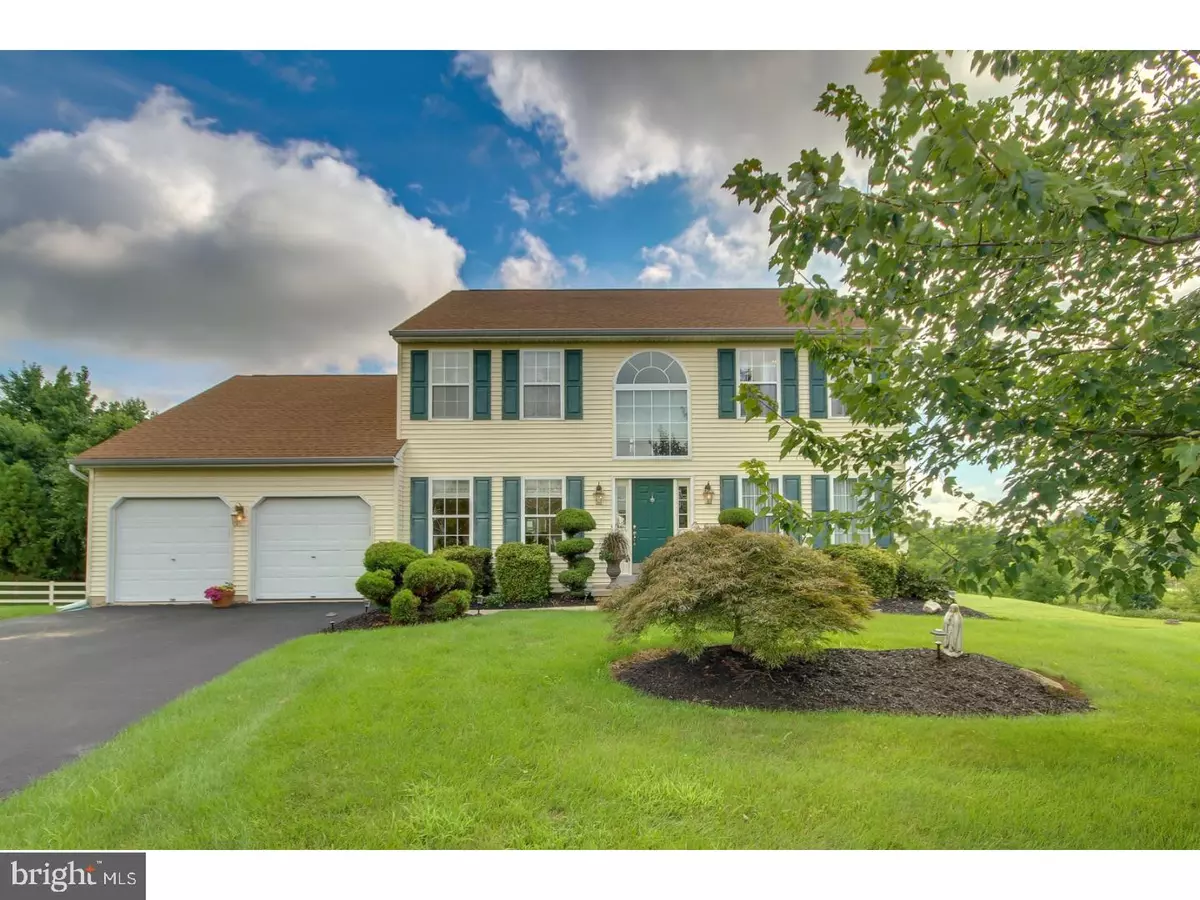$485,000
$485,000
For more information regarding the value of a property, please contact us for a free consultation.
4 Beds
4 Baths
2,536 SqFt
SOLD DATE : 10/26/2018
Key Details
Sold Price $485,000
Property Type Single Family Home
Sub Type Detached
Listing Status Sold
Purchase Type For Sale
Square Footage 2,536 sqft
Price per Sqft $191
Subdivision Whitehorne Phase 2
MLS Listing ID 1005935131
Sold Date 10/26/18
Style Colonial
Bedrooms 4
Full Baths 2
Half Baths 2
HOA Y/N N
Abv Grd Liv Area 2,536
Originating Board TREND
Year Built 1999
Annual Tax Amount $6,930
Tax Year 2018
Lot Size 0.327 Acres
Acres 0.33
Lot Dimensions 51X116
Property Description
Welcome to this beautiful four bedroom colonial situated on a quiet cul-de-sac in the sought after Whitehorne Phase 2 Development. Right from first glance, it is evident of how the original owners have meticulously cared for this lovely home. The soaring, open foyer allows for clear view of the tasteful living and dining rooms. The updated kitchen with ample cabinets, granite counters, beautiful new back-splash, and ceramic flooring is adjacent to the bright, spacious family room with fireplace. This open concept provides easy flow because just outside the door, the huge deck makes entertaining a pleasure. An updated half bath and full laundry room complete the main floor. On the upper level, the large Master Bedroom, complete with sitting alcove, private bathroom, and large walk-in closet creates a peaceful retreat. Three other amply sized bedrooms and a main bathroom, that also connects to one of those bedrooms, provides a special amenity to guests. The finished, walkout basement has been perfectly planned to utilize every bit of the large square footage. You will find an amazing wet bar with beer fridge and a long seating area for those large gatherings. There is a cozy media area and a separate lounging area adjacent to the bar so guest overflow is always accommodated. As you continue to the other side of the basement, this area is comprised of a spacious office, convenient half bath, and an additional bonus room which offers many varied uses, but presently is set up as a bedroom. Major mechanical upgrades of a new HVAC system in 2015, with a 7 year transferable warranty, and a new hot water heater in 2017, offer peace of mind living. This home's convenient location is in the award winning Central Bucks school district and is close to shopping, restaurants, and bike trails. Just unpack and start making memories in this Chalfont gem!
Location
State PA
County Bucks
Area Warrington Twp (10150)
Zoning R1
Rooms
Other Rooms Living Room, Dining Room, Primary Bedroom, Bedroom 2, Bedroom 3, Kitchen, Family Room, Bedroom 1, Laundry, Other
Basement Full, Outside Entrance, Fully Finished
Interior
Interior Features Primary Bath(s), Butlers Pantry, Sprinkler System, Wet/Dry Bar, Kitchen - Eat-In
Hot Water Natural Gas
Heating Gas, Forced Air
Cooling Central A/C
Flooring Wood, Fully Carpeted, Tile/Brick
Fireplaces Number 1
Fireplaces Type Gas/Propane
Equipment Oven - Self Cleaning, Dishwasher, Disposal, Energy Efficient Appliances
Fireplace Y
Appliance Oven - Self Cleaning, Dishwasher, Disposal, Energy Efficient Appliances
Heat Source Natural Gas
Laundry Main Floor
Exterior
Exterior Feature Deck(s)
Parking Features Garage Door Opener
Garage Spaces 4.0
Utilities Available Cable TV
Water Access N
Roof Type Shingle
Accessibility None
Porch Deck(s)
Attached Garage 2
Total Parking Spaces 4
Garage Y
Building
Lot Description Cul-de-sac, Level
Story 2
Foundation Concrete Perimeter
Sewer Public Sewer
Water Public
Architectural Style Colonial
Level or Stories 2
Additional Building Above Grade
Structure Type Cathedral Ceilings,9'+ Ceilings,High
New Construction N
Schools
Elementary Schools Mill Creek
Middle Schools Unami
High Schools Central Bucks High School South
School District Central Bucks
Others
Senior Community No
Tax ID 50-058-087
Ownership Fee Simple
Security Features Security System
Read Less Info
Want to know what your home might be worth? Contact us for a FREE valuation!

Our team is ready to help you sell your home for the highest possible price ASAP

Bought with Heidi A Kulp-Heckler • Redfin Corporation






