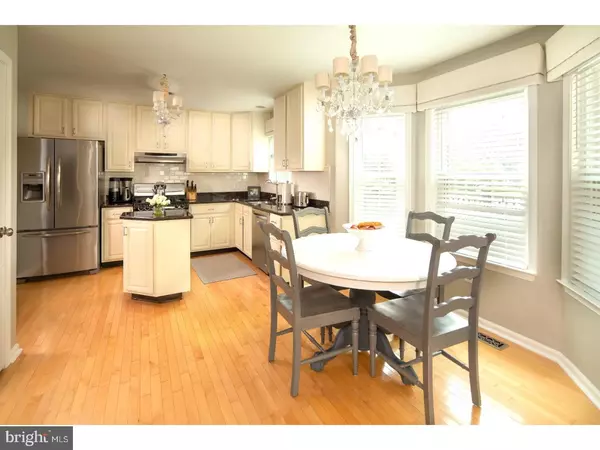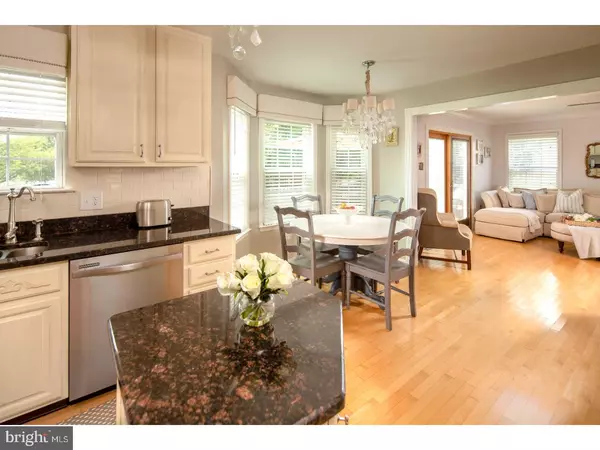$474,000
$479,000
1.0%For more information regarding the value of a property, please contact us for a free consultation.
3 Beds
3 Baths
1,956 SqFt
SOLD DATE : 11/06/2018
Key Details
Sold Price $474,000
Property Type Single Family Home
Sub Type Detached
Listing Status Sold
Purchase Type For Sale
Square Footage 1,956 sqft
Price per Sqft $242
Subdivision Hearthstone
MLS Listing ID 1002289958
Sold Date 11/06/18
Style Colonial
Bedrooms 3
Full Baths 2
Half Baths 1
HOA Fees $33
HOA Y/N Y
Abv Grd Liv Area 1,956
Originating Board TREND
Year Built 1993
Annual Tax Amount $5,303
Tax Year 2018
Lot Size 0.420 Acres
Acres 0.42
Lot Dimensions 94X141
Property Description
5054 Bridle Court is a beautifully modernized Colonial home in the community of Hearthstone. The kitchen has granite countertops, Stainless appliances (2014), hardwood flooring, a sunlit breakfast area with huge bay window, new back splash, a touch of French country cabinetry and gas cooking. The living room is freshly painted, immaculate hardwood flooring, bright and spacious with sliding doors leading to a grand deck, paver patio and yard with plenty of room to host enjoyable outings. There is a secret door in the frame of a bookshelf leading into what is utilized as the office, powder room with marble countertops, laundry area and a freshly painted, commodious dining room that completes the main level. The master bedroom is also newly painted, has a large walk in closet and completely updated master bathroom that includes a seamless glass oversized shower, double sinks with granite countertops, ceramic tile with radiant heat. Two additional lucent bedrooms and full hall bath complete the second level. Basement is finished with projector and screen for movie nights and oak bar to top off your evening. All this AND brand new windows & new HVAC, Hansel Park is in walking distance and just minutes to drive into Doylestown Borough for dining, shopping, activities and museums, and located within the Blue Ribbon Central Bucks School district.
Location
State PA
County Bucks
Area Buckingham Twp (10106)
Zoning R5
Rooms
Other Rooms Living Room, Dining Room, Primary Bedroom, Bedroom 2, Kitchen, Bedroom 1, Other, Attic
Basement Full, Fully Finished
Interior
Interior Features Primary Bath(s), Kitchen - Island, Butlers Pantry, Ceiling Fan(s), Wet/Dry Bar, Stall Shower, Kitchen - Eat-In
Hot Water Natural Gas
Heating Gas
Cooling Central A/C
Flooring Wood, Fully Carpeted, Tile/Brick
Equipment Built-In Range, Dishwasher, Disposal, Energy Efficient Appliances
Fireplace N
Window Features Bay/Bow,Energy Efficient
Appliance Built-In Range, Dishwasher, Disposal, Energy Efficient Appliances
Heat Source Natural Gas
Laundry Main Floor
Exterior
Exterior Feature Deck(s), Patio(s)
Garage Spaces 5.0
Utilities Available Cable TV
Waterfront N
Water Access N
Roof Type Shingle
Accessibility None
Porch Deck(s), Patio(s)
Attached Garage 2
Total Parking Spaces 5
Garage Y
Building
Lot Description Corner, Level, Open
Story 2
Sewer Public Sewer
Water Public
Architectural Style Colonial
Level or Stories 2
Additional Building Above Grade
Structure Type Cathedral Ceilings
New Construction N
Schools
Elementary Schools Cold Spring
Middle Schools Holicong
High Schools Central Bucks High School East
School District Central Bucks
Others
HOA Fee Include Common Area Maintenance,Trash
Senior Community No
Tax ID 06-060-035
Ownership Fee Simple
Acceptable Financing Conventional, VA, FHA 203(b), USDA
Listing Terms Conventional, VA, FHA 203(b), USDA
Financing Conventional,VA,FHA 203(b),USDA
Read Less Info
Want to know what your home might be worth? Contact us for a FREE valuation!

Our team is ready to help you sell your home for the highest possible price ASAP

Bought with Sherry W Jones • Coldwell Banker Hearthside-Doylestown






