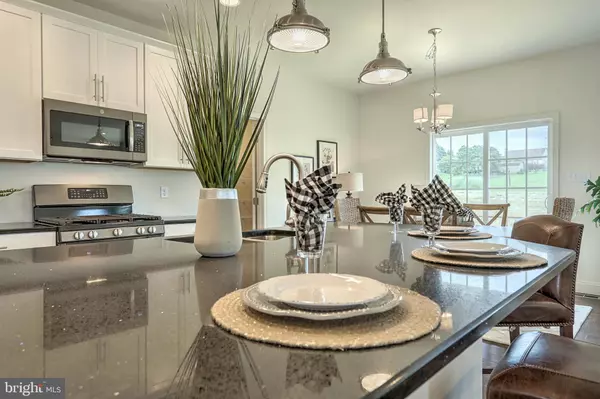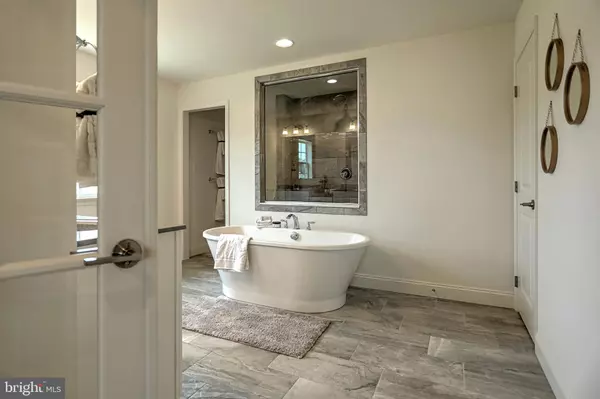$399,990
$399,990
For more information regarding the value of a property, please contact us for a free consultation.
4 Beds
3 Baths
3,414 SqFt
SOLD DATE : 10/09/2018
Key Details
Sold Price $399,990
Property Type Single Family Home
Sub Type Detached
Listing Status Sold
Purchase Type For Sale
Square Footage 3,414 sqft
Price per Sqft $117
Subdivision Buckingham Preserve
MLS Listing ID 1000486378
Sold Date 10/09/18
Style Traditional
Bedrooms 4
Full Baths 2
Half Baths 1
HOA Fees $26/mo
HOA Y/N Y
Abv Grd Liv Area 3,414
Originating Board BRIGHT
Year Built 2018
Tax Year 2018
Lot Size 0.300 Acres
Acres 0.3
Lot Dimensions 14000
Property Description
Welcome to the Covington Heritage! This home has a beautiful, open floorplan, featuring a Family Room with fireplace, Classic Kitchen, and Breakfast Area with sliding doors to the backyard. The Kitchen has an eat-in island, quartz countertops, and a large walk-in pantry. A study, formal dining room, powder room, and mud room with walk-in closet complete the first floor. Upstairs, there is a large Owner's Suite with dual walk-in closets and double doors leading into a luxurious Venetian Bath with freestanding tub and large tiled shower. The laundry room is conveniently located on the same floor, along with the additional 3 bedrooms, and a full bath with separate vanities. 3 car garage and unfinished basement for lots of storage. Price shown includes all applicable incentives when using a Keystone Custom Homes preferred lender. Price is subject to change without notice.**Projected Completion Date is end of May, 2018**
Location
State PA
County Berks
Area Union Twp (10288)
Zoning RESIDENTIAL
Rooms
Other Rooms Living Room, Dining Room, Primary Bedroom, Bedroom 2, Bedroom 3, Kitchen, Family Room, Bedroom 1, Study, Other
Interior
Hot Water Electric
Heating Gas
Cooling Central A/C
Fireplace N
Heat Source Natural Gas
Laundry Upper Floor
Exterior
Garage Other
Garage Spaces 2.0
Water Access N
Accessibility None
Attached Garage 2
Total Parking Spaces 2
Garage Y
Building
Story 3
Sewer Public Sewer
Water Private/Community Water
Architectural Style Traditional
Level or Stories 2
Additional Building Above Grade
New Construction Y
Schools
High Schools Daniel Boone Area
School District Daniel Boone Area
Others
Senior Community No
Tax ID TBD
Ownership Fee Simple
SqFt Source Estimated
Special Listing Condition Standard
Read Less Info
Want to know what your home might be worth? Contact us for a FREE valuation!

Our team is ready to help you sell your home for the highest possible price ASAP

Bought with Thomas Toole III • RE/MAX Main Line-West Chester






