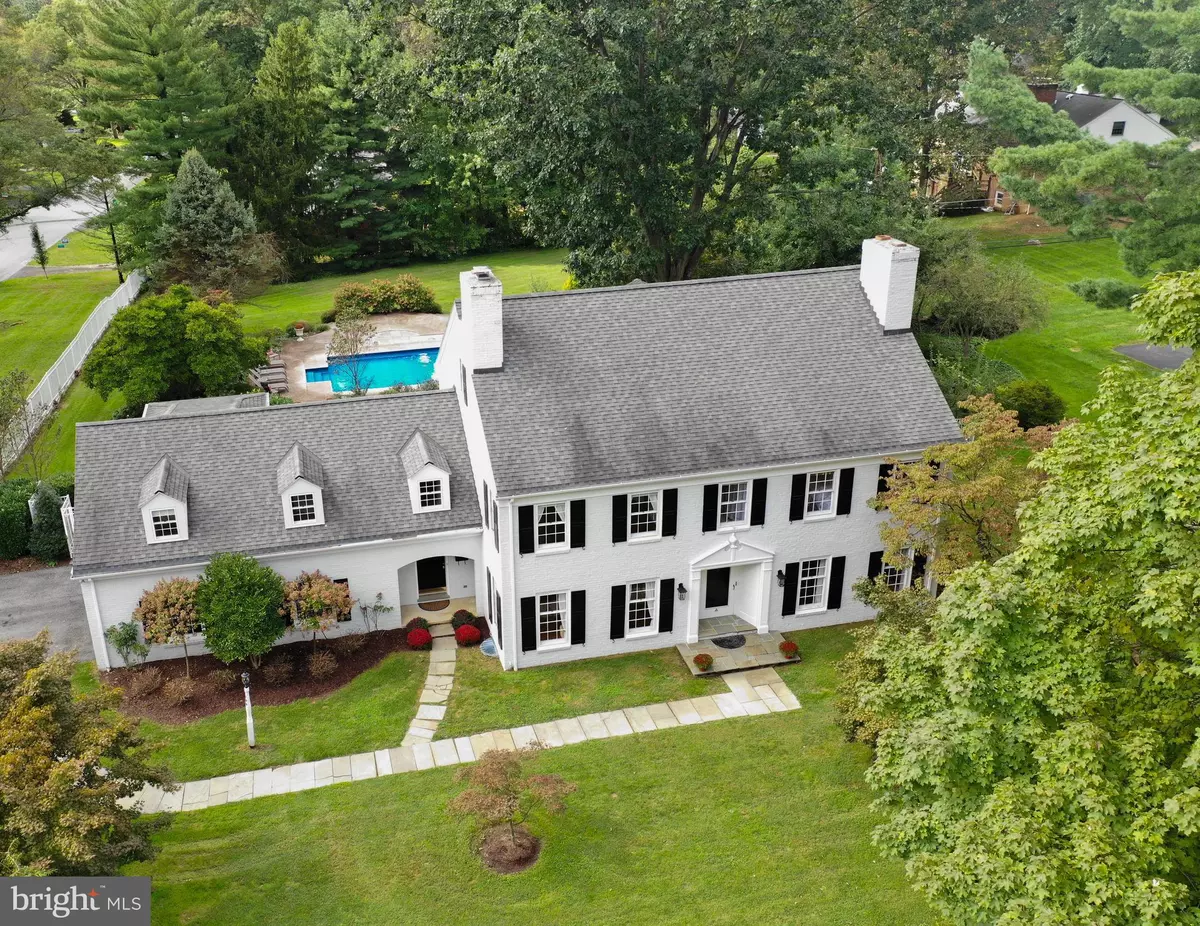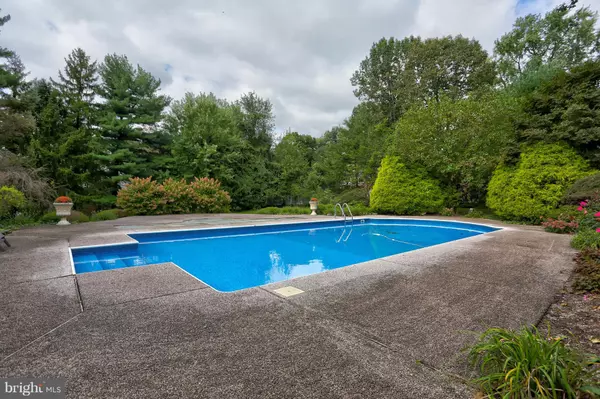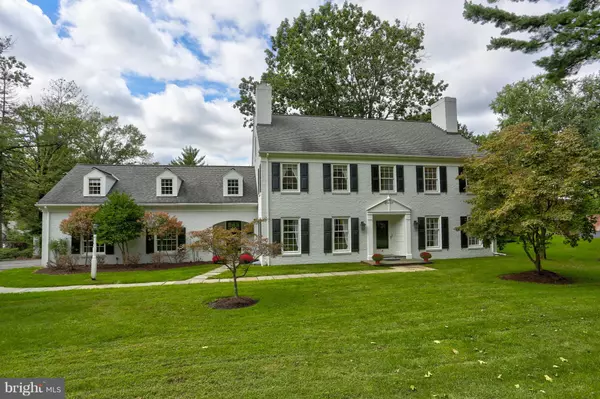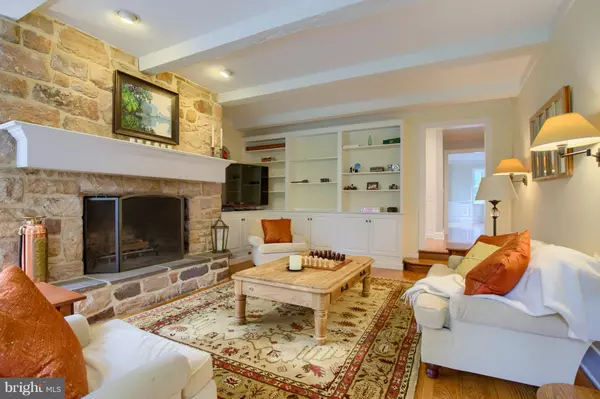$708,500
$725,000
2.3%For more information regarding the value of a property, please contact us for a free consultation.
6 Beds
6 Baths
5,049 SqFt
SOLD DATE : 11/13/2018
Key Details
Sold Price $708,500
Property Type Single Family Home
Sub Type Detached
Listing Status Sold
Purchase Type For Sale
Square Footage 5,049 sqft
Price per Sqft $140
Subdivision School Lane Hills
MLS Listing ID 1008130850
Sold Date 11/13/18
Style Colonial
Bedrooms 6
Full Baths 5
Half Baths 1
HOA Y/N N
Abv Grd Liv Area 4,397
Originating Board BRIGHT
Year Built 1968
Annual Tax Amount $17,383
Tax Year 2018
Lot Size 0.540 Acres
Acres 1.01
Property Description
Wonderful School Lane Hills location in Lancaster! This lovely 3-story home sits on a gorgeous 1 acre plus lot with an in-ground pool and spacious patio. The lot consists of two tracts that are .47 acres (rear lot) and .54 acres where home sits. You'll enjoy the peaceful, mature setting that the property provides. With over 5,000 sq ft of space that includes a partially finished basement, there's plenty of room for everyday living and for entertaining. There are 5 bedrooms and 3 full baths on the 2nd floor. The large owner's suite has a wonderful private bath with washer and dryer. The 3rd floor of the home with full bath can be used as a bedroom, guest suite, office, extra family room or even a playroom. The gourmet kitchen has stainless steel appliances with a Viking six burner gas range and hood. The family room is cozy with a stone fireplace. The formal dining room, which the current owner used as a TV room, has a bay window overlooking the serene backyard. The large living room has another fireplace and plenty of room for a piano. Off the living room, you'll find a sitting room/library, as well as a quiet breakfast room that opens to the backyard. You'll appreciate that the family room, living room, kitchen and outdoors are wired for sound. Many upgrades and improvements! This home offers everything you desire!
Location
State PA
County Lancaster
Area Lancaster Twp (10534)
Zoning RESIDENTIAL
Rooms
Other Rooms Living Room, Dining Room, Primary Bedroom, Sitting Room, Bedroom 2, Bedroom 3, Bedroom 4, Bedroom 5, Kitchen, Family Room, Breakfast Room, Bedroom 6, Bonus Room, Primary Bathroom, Full Bath, Half Bath
Basement Partially Finished
Interior
Interior Features Built-Ins, Butlers Pantry, Carpet, Ceiling Fan(s), Chair Railings, Crown Moldings, Dining Area, Exposed Beams, Floor Plan - Open, Formal/Separate Dining Room, Kitchen - Island, Primary Bath(s), Recessed Lighting, Skylight(s), Stall Shower, Upgraded Countertops, Wainscotting, Walk-in Closet(s), Water Treat System, Wood Floors, Kitchen - Eat-In, Kitchen - Gourmet, WhirlPool/HotTub
Hot Water Natural Gas, Electric
Heating Forced Air, Baseboard
Cooling Central A/C
Flooring Hardwood, Carpet, Ceramic Tile, Vinyl
Fireplaces Number 2
Fireplaces Type Gas/Propane, Wood
Equipment Central Vacuum, Built-In Range, Dishwasher, Disposal, Oven/Range - Gas, Range Hood, Stainless Steel Appliances, Six Burner Stove, Water Heater
Fireplace Y
Appliance Central Vacuum, Built-In Range, Dishwasher, Disposal, Oven/Range - Gas, Range Hood, Stainless Steel Appliances, Six Burner Stove, Water Heater
Heat Source Natural Gas
Laundry Upper Floor, Lower Floor
Exterior
Exterior Feature Porch(es), Patio(s)
Parking Features Garage Door Opener, Inside Access, Additional Storage Area
Garage Spaces 2.0
Fence Rear
Pool In Ground
Water Access N
Roof Type Composite,Shingle,Metal
Street Surface Black Top,Paved
Accessibility None
Porch Porch(es), Patio(s)
Road Frontage Boro/Township
Attached Garage 2
Total Parking Spaces 2
Garage Y
Building
Lot Description Rear Yard, Level, Landscaping, Front Yard, Corner
Story 3+
Sewer Public Sewer
Water Public
Architectural Style Colonial
Level or Stories 3+
Additional Building Above Grade, Below Grade
New Construction N
Schools
School District School District Of Lancaster
Others
Senior Community No
Tax ID 340-24276-0-0000/340-11307-0-0000
Ownership Fee Simple
SqFt Source Estimated
Security Features Smoke Detector,Carbon Monoxide Detector(s),Security System
Acceptable Financing Cash, Conventional
Listing Terms Cash, Conventional
Financing Cash,Conventional
Special Listing Condition Standard
Read Less Info
Want to know what your home might be worth? Contact us for a FREE valuation!

Our team is ready to help you sell your home for the highest possible price ASAP

Bought with Gilbert B Lyons Jr • RE/MAX Pinnacle






