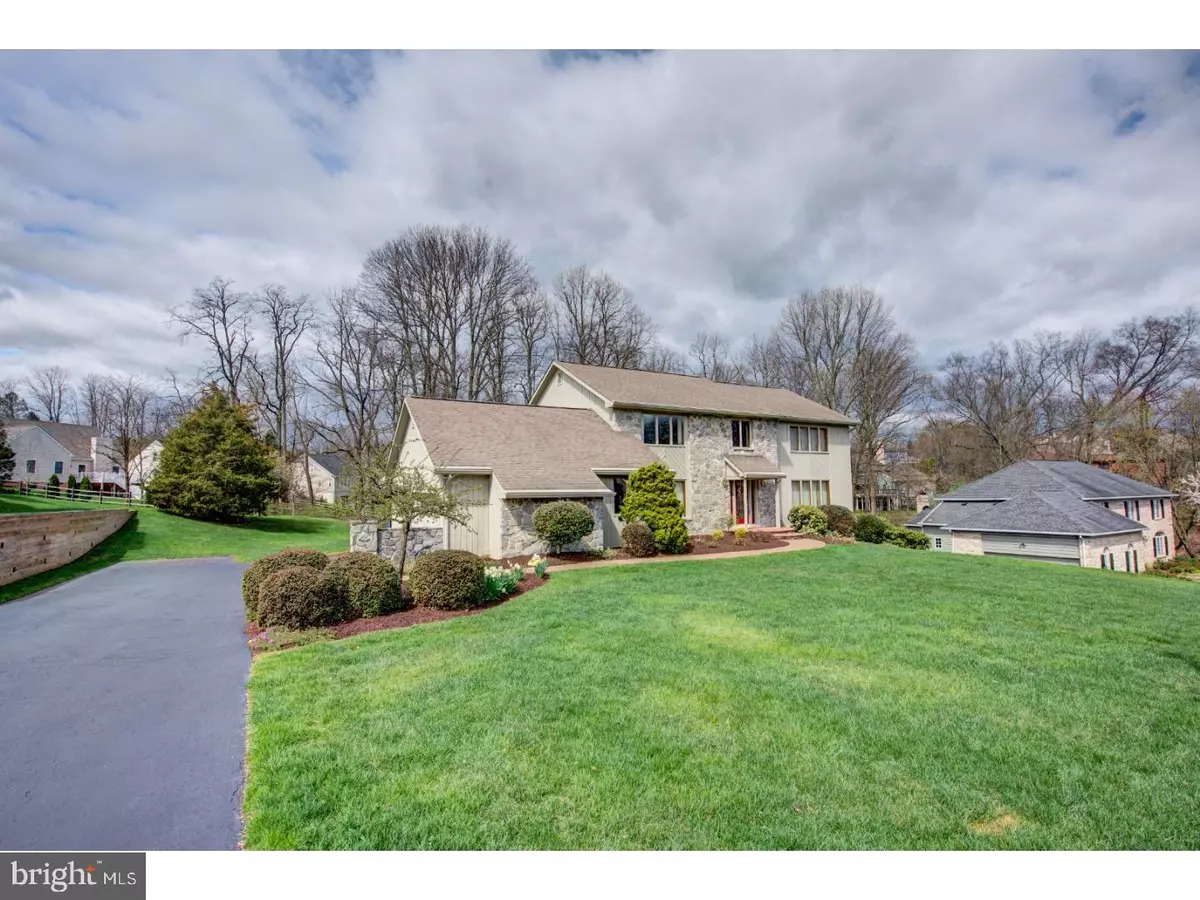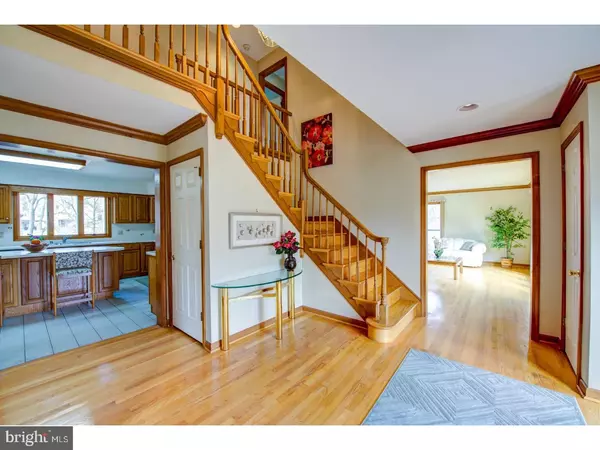$505,000
$535,000
5.6%For more information regarding the value of a property, please contact us for a free consultation.
4 Beds
3 Baths
3,525 SqFt
SOLD DATE : 11/15/2018
Key Details
Sold Price $505,000
Property Type Single Family Home
Sub Type Detached
Listing Status Sold
Purchase Type For Sale
Square Footage 3,525 sqft
Price per Sqft $143
Subdivision Hawthorne
MLS Listing ID 1000342428
Sold Date 11/15/18
Style Colonial
Bedrooms 4
Full Baths 3
HOA Fees $16/ann
HOA Y/N Y
Abv Grd Liv Area 3,525
Originating Board TREND
Year Built 1989
Annual Tax Amount $5,984
Tax Year 2017
Lot Size 0.530 Acres
Acres 0.53
Lot Dimensions 125X199
Property Description
Nicely maintained four bedroom home on 1/2 acre in lovely community of Hawthorne. Exterior is stone and cedar freshly power washed and painted in March 2018. Lots of natural light abounds in this contemporary with open floor plan. Huge eat in kitchen, with F-a-m-I-l-y room and sun room adjacent. There is an office with full bath on the main level which could serve as a 5th bedroom. Formal living room is directly off of the center hall foyer. Dining room flows directly to kitchen. Master bedroom is spacious with sitting room and walk in closet. Master bath is meticulously kept and is awaiting the new owners personal touch. Bedrooms are sizable and include recently installed carpet in all four as well as upper hall. In the Basement there are several finished rooms which could serve as playroom, exercise room and theater and include a walkout to the back yard. Carpeting in basement is new in 2018. All widows replaced with Anderson in 2008. Newer heating and A/C units in 2015, roof in 2004. Convenient to I-9 and 202 corridors as well as Christiana shopping.
Location
State DE
County New Castle
Area Hockssn/Greenvl/Centrvl (30902)
Zoning NC21
Rooms
Other Rooms Living Room, Dining Room, Primary Bedroom, Bedroom 2, Bedroom 3, Kitchen, Family Room, Bedroom 1, Laundry, Other
Basement Partial
Interior
Interior Features Primary Bath(s), Kitchen - Island, Butlers Pantry, Skylight(s), Ceiling Fan(s), Wet/Dry Bar, Kitchen - Eat-In
Hot Water Natural Gas
Heating Gas, Forced Air
Cooling Central A/C
Flooring Wood, Fully Carpeted, Tile/Brick
Fireplaces Number 1
Fireplaces Type Stone
Equipment Dishwasher, Disposal
Fireplace Y
Appliance Dishwasher, Disposal
Heat Source Natural Gas
Laundry Main Floor
Exterior
Exterior Feature Deck(s)
Garage Spaces 5.0
Utilities Available Cable TV
Water Access N
Roof Type Pitched
Accessibility None
Porch Deck(s)
Attached Garage 2
Total Parking Spaces 5
Garage Y
Building
Story 2
Sewer Public Sewer
Water Public
Architectural Style Colonial
Level or Stories 2
Additional Building Above Grade
Structure Type Cathedral Ceilings
New Construction N
Schools
Elementary Schools Cooke
Middle Schools Henry B. Du Pont
High Schools Alexis I. Dupont
School District Red Clay Consolidated
Others
HOA Fee Include Common Area Maintenance
Senior Community No
Tax ID 08-008.40-085
Ownership Fee Simple
Security Features Security System
Read Less Info
Want to know what your home might be worth? Contact us for a FREE valuation!

Our team is ready to help you sell your home for the highest possible price ASAP

Bought with John A Kriza • Beiler-Campbell Realtors-Kennett Square






