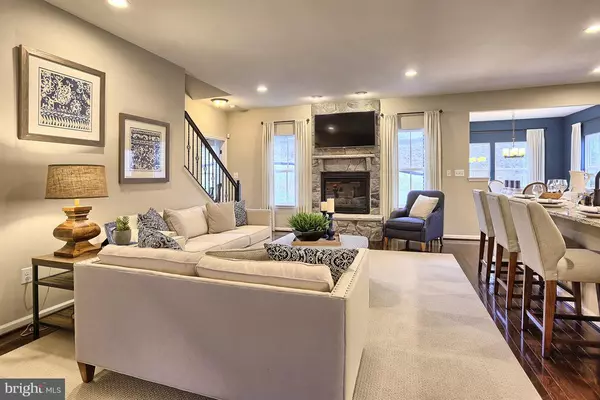$301,970
$301,970
For more information regarding the value of a property, please contact us for a free consultation.
2 Beds
2 Baths
1,605 SqFt
SOLD DATE : 10/12/2018
Key Details
Sold Price $301,970
Property Type Single Family Home
Sub Type Detached
Listing Status Sold
Purchase Type For Sale
Square Footage 1,605 sqft
Price per Sqft $188
Subdivision Stray Winds Farm
MLS Listing ID PADA103062
Sold Date 10/12/18
Style Colonial
Bedrooms 2
Full Baths 2
HOA Fees $90/mo
HOA Y/N Y
Abv Grd Liv Area 1,605
Originating Board BRIGHT
Year Built 2018
Tax Year 2018
Lot Size 0.261 Acres
Acres 0.26
Property Description
A ranch-style house, the Pisa Torre features a split-bedroom plan and 1407 square feet of living space. Add to that by customizing with finishing the attic level and basement and have up to 4 bedrooms and 4 baths . The standard plan features a Foyer with a large coat closet, and Bedrooms 2 and 3 to your left. Through the house is the great room with optional fireplace, open to the dining area and with a breakfast bar into the kitchen. Add the morning room for more light and area for entertaining. The owner s bedroom has a walk-in closet and private bath with a shower as standard, or get the upgrade Roman shower. Customize the bedroom with a sitting area and you can enjoy stepping right out onto your patio for that morning cup of coffee. The optional basement can also be finished with an optional bath or optional bedroom and bath, a media room, and exercise room. Or, leave some of these areas unfinished for plenty of storage space. The Pisa Torre has several traditional, classic elevations and cottage styles available. Images are representative only.
Location
State PA
County Dauphin
Area Lower Paxton Twp (14035)
Zoning RESIDENTIAL
Rooms
Other Rooms Dining Room, Primary Bedroom, Bedroom 2, Kitchen, Basement, Foyer, Study, Great Room, Mud Room, Bathroom 1, Primary Bathroom
Basement Unfinished
Main Level Bedrooms 2
Interior
Heating Forced Air
Cooling Central A/C
Fireplaces Number 1
Fireplaces Type Gas/Propane
Fireplace Y
Heat Source Natural Gas
Exterior
Parking Features Garage - Front Entry, Garage Door Opener
Garage Spaces 2.0
Water Access N
Accessibility None
Attached Garage 2
Total Parking Spaces 2
Garage Y
Building
Story 2
Sewer Public Sewer
Water Public
Architectural Style Colonial
Level or Stories 2
Additional Building Above Grade
New Construction Y
Schools
School District Central Dauphin
Others
Senior Community No
Ownership Fee Simple
SqFt Source Estimated
Special Listing Condition Standard
Read Less Info
Want to know what your home might be worth? Contact us for a FREE valuation!

Our team is ready to help you sell your home for the highest possible price ASAP

Bought with Non Member • Non Subscribing Office






