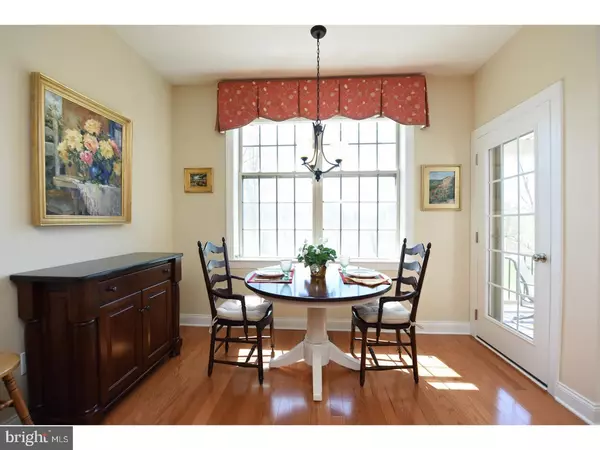$550,000
$579,900
5.2%For more information regarding the value of a property, please contact us for a free consultation.
3 Beds
3 Baths
4,061 SqFt
SOLD DATE : 11/13/2018
Key Details
Sold Price $550,000
Property Type Townhouse
Sub Type Interior Row/Townhouse
Listing Status Sold
Purchase Type For Sale
Square Footage 4,061 sqft
Price per Sqft $135
Subdivision Applebrook Meadows
MLS Listing ID 1000434150
Sold Date 11/13/18
Style Carriage House
Bedrooms 3
Full Baths 2
Half Baths 1
HOA Fees $388/mo
HOA Y/N Y
Abv Grd Liv Area 3,251
Originating Board TREND
Year Built 2014
Annual Tax Amount $8,402
Tax Year 2018
Lot Size 1,508 Sqft
Acres 0.03
Lot Dimensions 0X0
Property Description
Lovely, pristine open interior with well thought out details and numerous upgrades. This truly is a home in which you can simply unpack your bags and begin life. Chef's kitchen perfect for entertaining with gas cooking, 42 inch Cherry cabinetry, enhanced large island with additional cabinetry added, granite counters, stainless appliances, custom subway tile backsplash. Light filled breakfast room with entrance to the deck complete with canvas privacy screen and pergola roof offering panoramic views of the open space, woodlands and trail. Living room with a gas fireplace. Formal Dining Room with beautiful millwork. Vaulted Ceiling Master Bedroom overlooking the open space with a large walk in organized closet and beautiful tile bath, upgraded cabinetry, marble countertops, walk-in shower. Guest bedroom ensuite with full bath and a third bedroom with vaulted ceiling also with an organized walk-in closet. Fully finished lower level - offering space to exercise, for an office, great room/rec room and for plenty of storage. Come and enjoy an easy lifestyle in the community of Applebrook Meadows, located along the western Main Line. It is a 136 Luxury Town Home Community complete with a Clubhouse offering a gym, yoga/pilates room, and pool. The HOA was awarded the prestigious Gold Star Community Award for establishing excellent standards with strong fiscal management. One has multiple opportunities to enjoy the outdoors with a paved walking trail throughout which connects to the 55 acre East Goshen Park on one side and on the other side is the 126 acre Willistown Preserve. It is minutes away from the restaurants of the charming Boroughs of Malvern and West Chester. Easy access to the train and Rts 30 and 202. Available for a quick occupancy if needed. Owner offering a one year home warranty. This is the best-priced value in the community offering a very fortunate buyer a terrific opportunity to make this their home.
Location
State PA
County Chester
Area Willistown Twp (10354)
Zoning R1
Rooms
Other Rooms Living Room, Dining Room, Primary Bedroom, Bedroom 2, Kitchen, Family Room, Bedroom 1
Basement Full
Interior
Interior Features Primary Bath(s), Kitchen - Island, Ceiling Fan(s), Dining Area
Hot Water Natural Gas
Heating Gas, Hot Water
Cooling Central A/C
Flooring Wood, Fully Carpeted
Fireplaces Number 1
Fireplaces Type Gas/Propane
Equipment Cooktop, Built-In Range, Oven - Self Cleaning, Dishwasher, Disposal, Built-In Microwave
Fireplace Y
Appliance Cooktop, Built-In Range, Oven - Self Cleaning, Dishwasher, Disposal, Built-In Microwave
Heat Source Natural Gas
Laundry Main Floor
Exterior
Exterior Feature Deck(s), Porch(es)
Garage Spaces 4.0
Utilities Available Cable TV
Amenities Available Swimming Pool, Club House
Water Access N
Roof Type Pitched,Shingle
Accessibility None
Porch Deck(s), Porch(es)
Attached Garage 2
Total Parking Spaces 4
Garage Y
Building
Lot Description Cul-de-sac, Level, Open, Rear Yard
Story 2
Foundation Concrete Perimeter
Sewer Public Sewer
Water Public
Architectural Style Carriage House
Level or Stories 2
Additional Building Above Grade, Below Grade
Structure Type Cathedral Ceilings,9'+ Ceilings
New Construction N
Schools
High Schools Great Valley
School District Great Valley
Others
HOA Fee Include Pool(s),Common Area Maintenance,Lawn Maintenance,Snow Removal,Trash,Parking Fee,Insurance,Health Club,All Ground Fee,Management
Senior Community No
Tax ID 54-02 -0249
Ownership Fee Simple
Acceptable Financing Conventional
Listing Terms Conventional
Financing Conventional
Read Less Info
Want to know what your home might be worth? Contact us for a FREE valuation!

Our team is ready to help you sell your home for the highest possible price ASAP

Bought with Scott F Irvin • RE/MAX Centre Realtors






