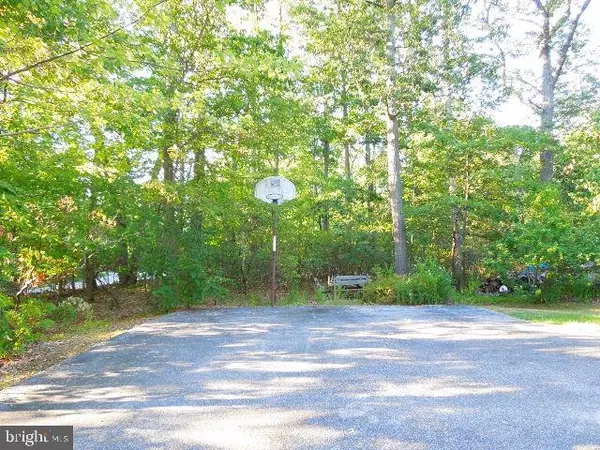$239,900
$239,900
For more information regarding the value of a property, please contact us for a free consultation.
4 Beds
3 Baths
2,073 SqFt
SOLD DATE : 04/21/2017
Key Details
Sold Price $239,900
Property Type Single Family Home
Sub Type Detached
Listing Status Sold
Purchase Type For Sale
Square Footage 2,073 sqft
Price per Sqft $115
Subdivision Pigeon Hills
MLS Listing ID 1003019551
Sold Date 04/21/17
Style Traditional
Bedrooms 4
Full Baths 2
Half Baths 1
HOA Y/N N
Abv Grd Liv Area 1,833
Originating Board RAYAC
Year Built 1996
Lot Size 1.290 Acres
Acres 1.29
Property Description
Nestled under the shade trees of the Pigeon Hills and back off the road with a long driveway and parking for 3+ vehicles plus the garage. The oak hardwood floors in the big Foyer and Kitchen/Dining Area give you a sparkling welcome. The Family Rm opens onto the backyard Trex deck and bubbling fish pond. Warm your toes by the wood-burning FP as you watch the falling snow. First Floor Laundry/Half Bath. Pretty 6-panelled wood interior doors.
Location
State PA
County York
Area Penn Twp (15244)
Zoning CONSERVATION
Rooms
Other Rooms Bedroom 2, Bedroom 3, Bedroom 4, Kitchen, Family Room, Bedroom 1, Sun/Florida Room, Laundry, Other
Basement Poured Concrete, Partially Finished
Interior
Interior Features Dining Area, Water Treat System
Hot Water Electric
Heating Forced Air
Cooling Central A/C
Fireplaces Type Wood, Flue for Stove, Equipment
Equipment Oven/Range - Gas, Dishwasher, Built-In Microwave, Refrigerator, Oven - Single
Fireplace N
Window Features Insulated
Appliance Oven/Range - Gas, Dishwasher, Built-In Microwave, Refrigerator, Oven - Single
Heat Source Bottled Gas/Propane
Laundry Main Floor
Exterior
Exterior Feature Porch(es), Deck(s), Screened
Parking Features Garage Door Opener
Garage Spaces 2.0
Utilities Available DSL Available
Water Access N
Roof Type Shingle,Asphalt
Porch Porch(es), Deck(s), Screened
Road Frontage Public, Boro/Township, City/County
Attached Garage 2
Total Parking Spaces 2
Garage Y
Building
Lot Description Trees/Wooded, Rural, Not In Development
Story 2
Foundation Block
Sewer Septic Exists
Water Well
Architectural Style Traditional
Level or Stories 2
Additional Building Above Grade, Below Grade
New Construction N
Schools
School District South Western
Others
Tax ID 6744000ED0048B000000
Ownership Fee Simple
SqFt Source Estimated
Security Features Smoke Detector,Carbon Monoxide Detector(s)
Acceptable Financing FHA, Conventional, VA, USDA
Listing Terms FHA, Conventional, VA, USDA
Financing FHA,Conventional,VA,USDA
Read Less Info
Want to know what your home might be worth? Contact us for a FREE valuation!

Our team is ready to help you sell your home for the highest possible price ASAP

Bought with Erin E Miller-Zendek • Coldwell Banker Realty






