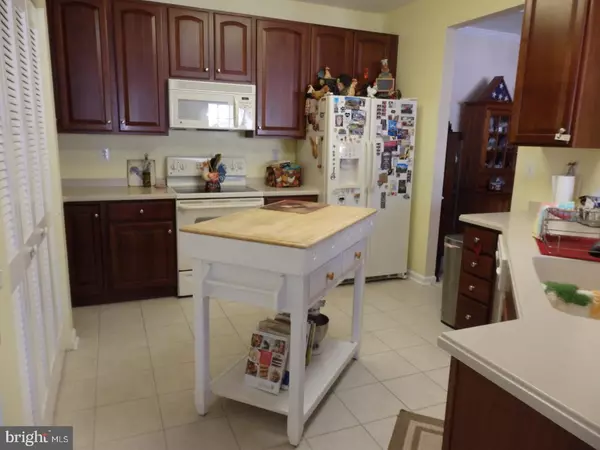$247,500
$250,000
1.0%For more information regarding the value of a property, please contact us for a free consultation.
2 Beds
2 Baths
1,519 SqFt
SOLD DATE : 11/28/2018
Key Details
Sold Price $247,500
Property Type Single Family Home
Sub Type Unit/Flat/Apartment
Listing Status Sold
Purchase Type For Sale
Square Footage 1,519 sqft
Price per Sqft $162
Subdivision Forest Ridge
MLS Listing ID 1002303168
Sold Date 11/28/18
Style Ranch/Rambler
Bedrooms 2
Full Baths 2
HOA Fees $315/mo
HOA Y/N N
Abv Grd Liv Area 1,519
Originating Board TREND
Year Built 2003
Annual Tax Amount $4,501
Tax Year 2018
Property Description
Beautiful Second Floor Unit in Forest Ridge features 2 bedrooms and 2 Full Bathrooms. The Kitchen offers Cherry Cabinets, Corian Countertops, tile flooring, Electric Flattop Stove, Large Pantry. Open Pass Thru from the Kitchen and Living Room to allow the natural light flow through the unit. Open Floor Plan Dining Room and Living Room for Dinner Parties. Den Area is great for a library/office area which leads to the balcony. Master Bedroom features Large Walk-In Closet, and Private Bathroom. 2 Bedroom has as adjoining bathroom. Washer and Dryer is stored behind closet doors. The Unit also include inside storage closet and outside off of the balcony.New Central Air Installed October 2018. Forest Ridge Community has elevators in their building and Clubhouse in the Community.
Location
State PA
County Bucks
Area Warrington Twp (10150)
Zoning RES
Rooms
Other Rooms Living Room, Dining Room, Primary Bedroom, Kitchen, Bedroom 1, Other
Interior
Interior Features Primary Bath(s), Butlers Pantry, Breakfast Area
Hot Water Natural Gas
Heating Gas, Forced Air
Cooling Central A/C
Flooring Fully Carpeted, Tile/Brick
Fireplace N
Heat Source Natural Gas
Laundry Main Floor
Exterior
Exterior Feature Balcony
Amenities Available Club House
Water Access N
Accessibility Mobility Improvements
Porch Balcony
Garage N
Building
Story 1
Sewer Public Sewer
Water Public
Architectural Style Ranch/Rambler
Level or Stories 1
Additional Building Above Grade
New Construction N
Schools
School District Central Bucks
Others
HOA Fee Include Common Area Maintenance,Ext Bldg Maint,Lawn Maintenance,Snow Removal,Trash
Senior Community Yes
Tax ID 50-027-048-06E
Ownership Fee Simple
Acceptable Financing Conventional, VA
Listing Terms Conventional, VA
Financing Conventional,VA
Read Less Info
Want to know what your home might be worth? Contact us for a FREE valuation!

Our team is ready to help you sell your home for the highest possible price ASAP

Bought with Morrie McOuat • BHHS Fox & Roach-Doylestown






