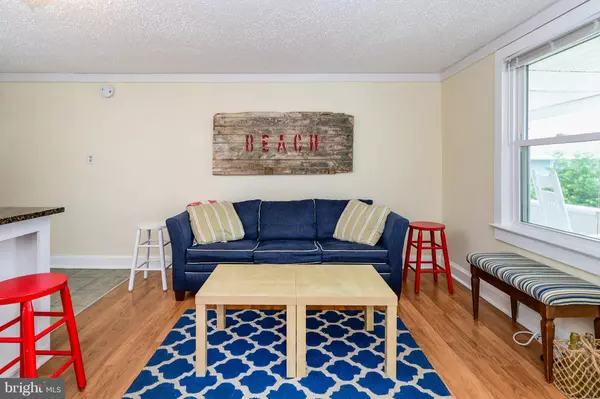$90,000
$97,500
7.7%For more information regarding the value of a property, please contact us for a free consultation.
1 Bed
1 Bath
482 SqFt
SOLD DATE : 11/30/2018
Key Details
Sold Price $90,000
Property Type Condo
Sub Type Condo/Co-op
Listing Status Sold
Purchase Type For Sale
Square Footage 482 sqft
Price per Sqft $186
Subdivision Hitchens & Trimper
MLS Listing ID 1006535318
Sold Date 11/30/18
Style Colonial
Bedrooms 1
Full Baths 1
Condo Fees $2,400/ann
HOA Y/N N
Abv Grd Liv Area 482
Originating Board BRIGHT
Year Built 1935
Annual Tax Amount $891
Tax Year 2018
Property Description
Your opportunity to own this charming one bedroom condo in Old Ocean City. Two blocks to the beach, boardwalk, restaurants, and resort activities. Relax on the porch or inside in the open kitchen and living room area. Private parking in the attached lot in front of your second floor property with two entrances. Comes furnished and includes queen size sofa bed in living room and tasteful beach d cor. Don t miss this opportunity to own this fabulous beach getaway. Schedule your showing today!
Location
State MD
County Worcester
Area Bayside Interior (83)
Zoning RESIDENTIAL
Direction West
Rooms
Main Level Bedrooms 1
Interior
Interior Features Crown Moldings, Entry Level Bedroom
Hot Water Electric
Heating Baseboard
Cooling Window Unit(s)
Equipment Oven/Range - Electric, Refrigerator
Furnishings Yes
Fireplace N
Window Features Storm
Appliance Oven/Range - Electric, Refrigerator
Heat Source Electric
Laundry None
Exterior
Garage Spaces 1.0
Utilities Available Cable TV Available, Electric Available, Phone Available
Water Access N
Roof Type Asbestos Shingle
Accessibility None
Total Parking Spaces 1
Garage N
Building
Story 1
Unit Features Garden 1 - 4 Floors
Foundation Crawl Space
Sewer Public Sewer
Water Public
Architectural Style Colonial
Level or Stories 1
Additional Building Above Grade, Below Grade
Structure Type Dry Wall
New Construction N
Schools
Elementary Schools Ocean City
Middle Schools Stephen Decatur
High Schools Stephen Decatur
School District Worcester County Public Schools
Others
HOA Fee Include Common Area Maintenance,Insurance
Senior Community No
Tax ID 10-763169
Ownership Fee Simple
SqFt Source Assessor
Acceptable Financing Cash, Conventional
Horse Property N
Listing Terms Cash, Conventional
Financing Cash,Conventional
Special Listing Condition Standard
Read Less Info
Want to know what your home might be worth? Contact us for a FREE valuation!

Our team is ready to help you sell your home for the highest possible price ASAP

Bought with Michael Nolen • Coldwell Banker Realty






