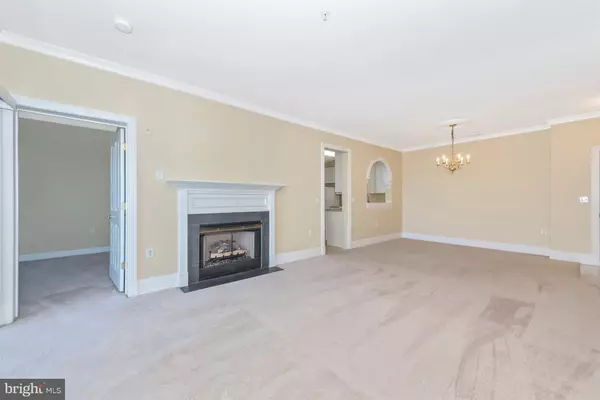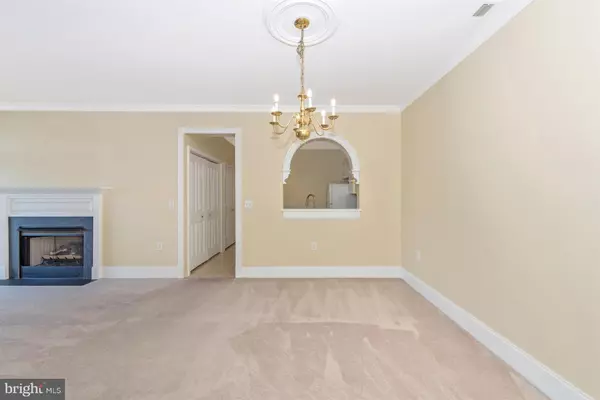$198,500
$200,000
0.8%For more information regarding the value of a property, please contact us for a free consultation.
2 Beds
2 Baths
1,169 SqFt
SOLD DATE : 12/07/2018
Key Details
Sold Price $198,500
Property Type Condo
Sub Type Condo/Co-op
Listing Status Sold
Purchase Type For Sale
Square Footage 1,169 sqft
Price per Sqft $169
Subdivision Wormans Mill
MLS Listing ID 1009954906
Sold Date 12/07/18
Style Colonial
Bedrooms 2
Full Baths 2
Condo Fees $314/mo
HOA Fees $65/mo
HOA Y/N Y
Abv Grd Liv Area 1,169
Originating Board BRIGHT
Year Built 1999
Annual Tax Amount $3,070
Tax Year 2018
Property Description
Move-in ready, dual master suite, 2 bedroom 2 bathroom, third floor condo in Worman's Mill. This home has everything you are looking for. A large living room with a gas fireplace, spacious kitchen, in-home washer and dryer, plus spacious bedrooms each with their own private bathroom, plus an oversized patio. This home is within a secured building, with elevator, and offers one underground reserved garage parking space. The community has great amenities such as a pool, tennis courts, putting green plus dining and retail shopping. You'll love everything about this home, community, and prime location!
Location
State MD
County Frederick
Zoning PND
Rooms
Other Rooms Living Room, Dining Room, Primary Bedroom, Bedroom 2, Kitchen, Bathroom 2, Primary Bathroom
Main Level Bedrooms 2
Interior
Interior Features Combination Dining/Living, Kitchen - Table Space, Carpet, Crown Moldings, Dining Area, Elevator, Entry Level Bedroom, Floor Plan - Open, Kitchen - Eat-In, Primary Bath(s), Pantry, Stall Shower
Hot Water Electric
Heating Forced Air
Cooling Central A/C
Flooring Carpet
Fireplaces Number 1
Fireplaces Type Gas/Propane, Fireplace - Glass Doors
Equipment Refrigerator, Icemaker, Stove, Dryer, Disposal, Dishwasher, Washer, Intercom
Fireplace Y
Appliance Refrigerator, Icemaker, Stove, Dryer, Disposal, Dishwasher, Washer, Intercom
Heat Source Natural Gas
Exterior
Garage Underground
Garage Spaces 1.0
Amenities Available Club House, Common Grounds, Elevator, Jog/Walk Path, Pool - Outdoor, Tennis Courts, Tot Lots/Playground
Waterfront N
Water Access N
Accessibility Elevator
Attached Garage 1
Total Parking Spaces 1
Garage Y
Building
Story 1
Unit Features Garden 1 - 4 Floors
Sewer Public Sewer
Water Public
Architectural Style Colonial
Level or Stories 1
Additional Building Above Grade, Below Grade
New Construction N
Schools
Elementary Schools Walkersville
Middle Schools Walkersville
High Schools Walkersville
School District Frederick County Public Schools
Others
HOA Fee Include Common Area Maintenance,Insurance,Ext Bldg Maint,Trash
Senior Community No
Tax ID 1102224763
Ownership Condominium
Horse Property N
Special Listing Condition Standard
Read Less Info
Want to know what your home might be worth? Contact us for a FREE valuation!

Our team is ready to help you sell your home for the highest possible price ASAP

Bought with Chris R Reeder • Long & Foster Real Estate, Inc.






