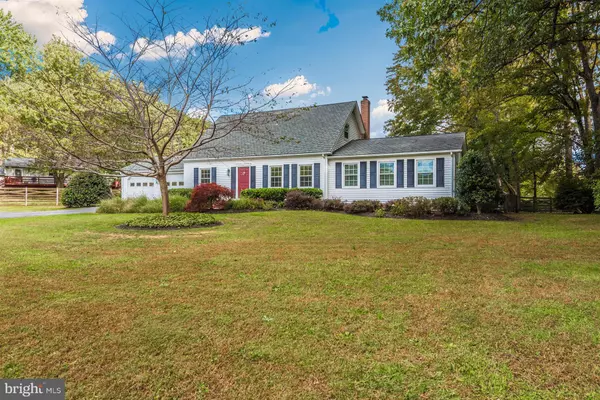$429,200
$425,000
1.0%For more information regarding the value of a property, please contact us for a free consultation.
4 Beds
4 Baths
2,576 SqFt
SOLD DATE : 12/07/2018
Key Details
Sold Price $429,200
Property Type Single Family Home
Sub Type Detached
Listing Status Sold
Purchase Type For Sale
Square Footage 2,576 sqft
Price per Sqft $166
Subdivision Winterborne
MLS Listing ID 1010008674
Sold Date 12/07/18
Style Cape Cod
Bedrooms 4
Full Baths 3
Half Baths 1
HOA Y/N N
Abv Grd Liv Area 2,576
Originating Board BRIGHT
Year Built 1984
Annual Tax Amount $4,237
Tax Year 2018
Lot Size 0.950 Acres
Acres 0.95
Property Description
Updated Cape Cod On Approximately 1 Acre In Quiet Cul-De-Sac,Hardwood Floors,21X14 First Floor Master Suite With Private Full Bath & Dressing Room. Additional Master Suite On The Second Floor With Attached Full Bath As Well.Combination Of Newer Vinyl & Wood Windows,Updated Kitchen With S/S Appliances, Granite Counters, Maple Cabinets, And Decorative Wains-Coating. Built In's,Light Filled French Doors,Custom Shutters,Wooden Blinds,Chair Rail,Formal Living RM & Dining RM. 19X13 Great RM With Gas Stove Plus First Floor Family RM With Vaulted Ceilings & Cozy Propane Gas Fireplace. Main Level Laundry RM,Finished Lower Level Rec RM & Workshop. Oversized 24X21 Garage,Fenced Rear Garden With Patio & 16X10 Garden Shed.Elevated Pastoral Views And Close To All Commuter Routes.
Location
State MD
County Frederick
Zoning RESIDENTIAL
Rooms
Other Rooms Living Room, Dining Room, Primary Bedroom, Bedroom 4, Kitchen, Family Room, Foyer, Great Room, Laundry, Workshop, Bathroom 3
Basement Other, Connecting Stairway, Fully Finished, Heated, Shelving, Workshop
Main Level Bedrooms 1
Interior
Interior Features Built-Ins, Carpet, Ceiling Fan(s), Chair Railings, Family Room Off Kitchen, Floor Plan - Traditional, Formal/Separate Dining Room, Kitchen - Eat-In, Primary Bath(s), Recessed Lighting, Wainscotting, Window Treatments, Wood Floors
Hot Water Electric
Heating Heat Pump(s), Baseboard, Forced Air, Electric
Cooling Ceiling Fan(s), Central A/C, Heat Pump(s), Zoned
Flooring Hardwood, Carpet
Fireplaces Number 1
Fireplaces Type Fireplace - Glass Doors
Equipment Built-In Microwave, Dishwasher, Dryer, Icemaker, Microwave, Oven - Self Cleaning, Oven/Range - Electric, Refrigerator, Washer, Water Heater
Furnishings No
Fireplace Y
Window Features Double Pane,Screens,Vinyl Clad,Wood Frame
Appliance Built-In Microwave, Dishwasher, Dryer, Icemaker, Microwave, Oven - Self Cleaning, Oven/Range - Electric, Refrigerator, Washer, Water Heater
Heat Source Electric
Laundry Main Floor
Exterior
Exterior Feature Patio(s)
Garage Garage - Front Entry, Garage Door Opener, Inside Access, Oversized
Garage Spaces 2.0
Fence Rear
Utilities Available Cable TV, Propane
Waterfront N
Water Access N
View Garden/Lawn, Panoramic, Scenic Vista, Street, Trees/Woods
Roof Type Asphalt
Accessibility None
Porch Patio(s)
Attached Garage 2
Total Parking Spaces 2
Garage Y
Building
Lot Description Backs to Trees, Cleared, Cul-de-sac
Story Other
Sewer Gravity Sept Fld
Water Well
Architectural Style Cape Cod
Level or Stories Other
Additional Building Above Grade, Below Grade
Structure Type Dry Wall
New Construction N
Schools
Elementary Schools Call School Board
Middle Schools Call School Board
High Schools Call School Board
School District Frederick County Public Schools
Others
Senior Community No
Tax ID 1124456420
Ownership Fee Simple
SqFt Source Assessor
Security Features Smoke Detector
Special Listing Condition Standard
Read Less Info
Want to know what your home might be worth? Contact us for a FREE valuation!

Our team is ready to help you sell your home for the highest possible price ASAP

Bought with Sarah Ryan • RE/MAX Achievers






