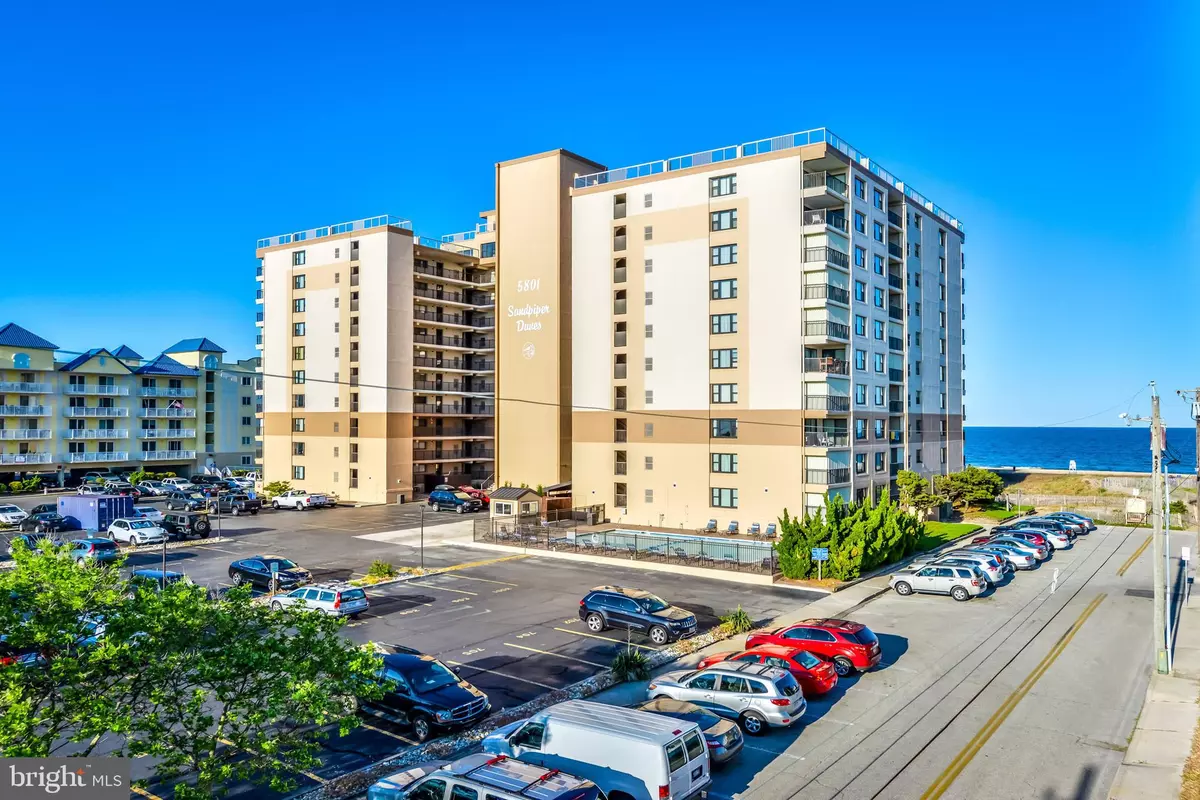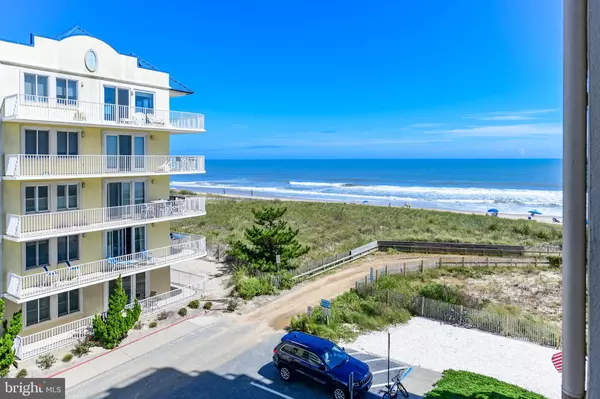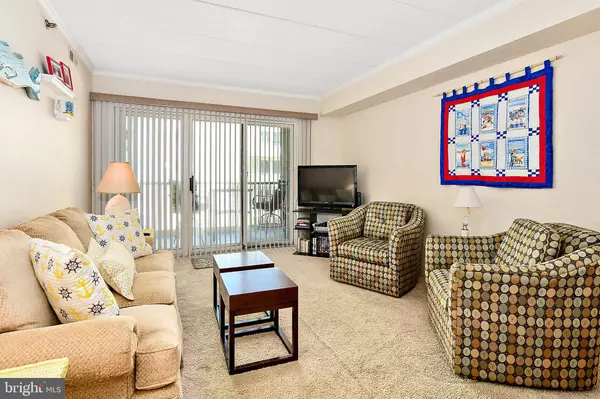$300,000
$319,500
6.1%For more information regarding the value of a property, please contact us for a free consultation.
2 Beds
2 Baths
1,018 SqFt
SOLD DATE : 12/07/2018
Key Details
Sold Price $300,000
Property Type Condo
Sub Type Condo/Co-op
Listing Status Sold
Purchase Type For Sale
Square Footage 1,018 sqft
Price per Sqft $294
Subdivision None Available
MLS Listing ID 1003245716
Sold Date 12/07/18
Style Unit/Flat
Bedrooms 2
Full Baths 2
Condo Fees $3,964/ann
HOA Y/N N
Abv Grd Liv Area 1,018
Originating Board BRIGHT
Year Built 1984
Annual Tax Amount $3,752
Tax Year 2018
Property Description
MUST SEE - Sandpiper Dunes condo ready for a new owner to start enjoying the beach lifestyle! Enjoy the ocean views from the private balcony that has storm shutters! This 2 bedroom, 2 bath condo offers an open floor plan, separate laundry area and master bed/bath. Updates include Water Heater replaced (2018), Fire alarm and suppression system upgraded (2018), Windows replaced (2016), 2 Flat screen televisions (2016), HVAC System replaced (2014), Storm shutters installed (2009). In 2016, Sandpiper Dunes had exterior painting, external railings, including balcony railings replaced. Building amenities include outdoor pool, 3 elevators, 2 assigned parking spaces, In-season on site security & Off-season periodic security monitoring. Located Oceanside at 59th St. allows for easy access to the Ocean City Boardwalk, Jolly Rogers Amusement & Water Park, many amazing restaurants, shopping and entertainment. Great opportunity to own an ocean view condo in Ocean City to start making your beach memories!
Location
State MD
County Worcester
Area Oceanfront Indirect View (81)
Zoning R-3
Rooms
Main Level Bedrooms 2
Interior
Interior Features Combination Dining/Living, Entry Level Bedroom, Floor Plan - Open, Primary Bath(s), Sprinkler System
Hot Water Electric
Heating Heat Pump(s)
Cooling Central A/C
Equipment Dishwasher, Disposal, Dryer, Microwave, Oven/Range - Electric, Refrigerator, Washer, Water Heater
Furnishings Yes
Fireplace N
Appliance Dishwasher, Disposal, Dryer, Microwave, Oven/Range - Electric, Refrigerator, Washer, Water Heater
Heat Source Electric
Laundry Dryer In Unit, Washer In Unit
Exterior
Exterior Feature Balcony
Parking On Site 2
Amenities Available Common Grounds, Pool - Outdoor, Reserved/Assigned Parking, Security, Swimming Pool
Water Access Y
View Ocean
Roof Type Built-Up
Accessibility Level Entry - Main, No Stairs
Porch Balcony
Garage N
Building
Lot Description Cleared, Landscaping
Story 1
Unit Features Hi-Rise 9+ Floors
Sewer Public Sewer
Water Public
Architectural Style Unit/Flat
Level or Stories 1
Additional Building Above Grade, Below Grade
New Construction N
Schools
Elementary Schools Ocean City
Middle Schools Stephen Decatur
High Schools Stephen Decatur
School District Worcester County Public Schools
Others
HOA Fee Include Common Area Maintenance,Insurance,Management,Pool(s),Reserve Funds,Water
Senior Community No
Tax ID 10-257379
Ownership Condominium
Security Features Sprinkler System - Indoor
Acceptable Financing Conventional
Listing Terms Conventional
Financing Conventional
Special Listing Condition Standard
Read Less Info
Want to know what your home might be worth? Contact us for a FREE valuation!

Our team is ready to help you sell your home for the highest possible price ASAP

Bought with Jay Pierorazio • Keller Williams Realty of Delmarva-OC






