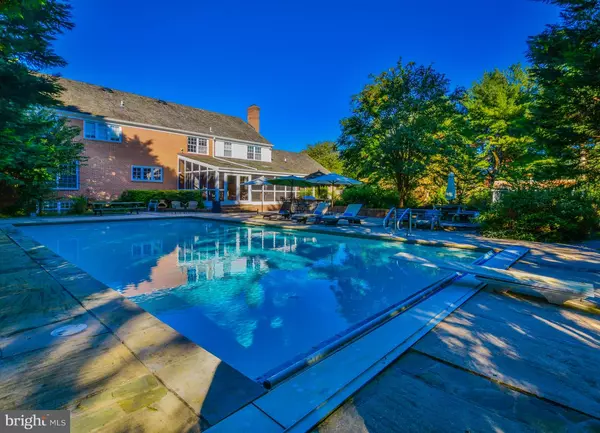$1,215,000
$1,195,000
1.7%For more information regarding the value of a property, please contact us for a free consultation.
5 Beds
6 Baths
5,259 SqFt
SOLD DATE : 12/12/2018
Key Details
Sold Price $1,215,000
Property Type Single Family Home
Sub Type Detached
Listing Status Sold
Purchase Type For Sale
Square Footage 5,259 sqft
Price per Sqft $231
Subdivision Belvedere
MLS Listing ID MDMC100010
Sold Date 12/12/18
Style Colonial
Bedrooms 5
Full Baths 5
Half Baths 1
HOA Y/N N
Abv Grd Liv Area 3,804
Originating Board BRIGHT
Year Built 1989
Annual Tax Amount $13,227
Tax Year 2018
Lot Size 2.380 Acres
Acres 2.38
Property Description
Resort living at its finest ! Stone Front Single Family home on 2.38 stunning acres. 2 level Porch. 5 bedrooms, 5.5 baths. Superb lower level with Games area, Exercise Room, Guest Room & Bath. Heated 50ft pool, Stone surround Hot tub. Tiki Bar & Entertainment area. Full size Tennis court-sport court. Flat yard -enough for a soccer field. Surrounded by trees providing privacy. Vegetable garden. Wootton Schools !
Location
State MD
County Montgomery
Zoning RE2
Direction West
Rooms
Basement Full, Daylight, Full, Fully Finished
Interior
Interior Features Built-Ins, Breakfast Area, Family Room Off Kitchen, Recessed Lighting, Upgraded Countertops, Wainscotting, Water Treat System, WhirlPool/HotTub, Wood Floors, Primary Bath(s), Kitchen - Island, Kitchen - Gourmet, Kitchen - Eat-In, Formal/Separate Dining Room, Crown Moldings, Chair Railings, Attic
Hot Water Electric
Heating Forced Air
Cooling Central A/C
Flooring Hardwood
Fireplaces Number 3
Fireplaces Type Heatilator
Equipment Built-In Microwave, Cooktop - Down Draft, Disposal, Dishwasher, Dryer, ENERGY STAR Dishwasher, Extra Refrigerator/Freezer, Freezer, Icemaker, Oven - Double, Oven - Self Cleaning, Oven - Wall, Refrigerator, Washer - Front Loading, Water Conditioner - Owned
Fireplace Y
Appliance Built-In Microwave, Cooktop - Down Draft, Disposal, Dishwasher, Dryer, ENERGY STAR Dishwasher, Extra Refrigerator/Freezer, Freezer, Icemaker, Oven - Double, Oven - Self Cleaning, Oven - Wall, Refrigerator, Washer - Front Loading, Water Conditioner - Owned
Heat Source Electric
Laundry Main Floor
Exterior
Exterior Feature Balconies- Multiple, Patio(s), Porch(es), Terrace, Screened
Garage Garage - Side Entry, Oversized
Garage Spaces 3.0
Fence Split Rail, Wire
Pool Heated, In Ground
Waterfront N
Water Access N
View Scenic Vista, Pasture, Garden/Lawn, Trees/Woods
Roof Type Shake
Accessibility Other
Porch Balconies- Multiple, Patio(s), Porch(es), Terrace, Screened
Attached Garage 3
Total Parking Spaces 3
Garage Y
Building
Story 3+
Sewer Community Septic Tank, Private Septic Tank
Water Well
Architectural Style Colonial
Level or Stories 3+
Additional Building Above Grade, Below Grade
New Construction N
Schools
Elementary Schools Travilah
Middle Schools Robert Frost
High Schools Thomas S. Wootton
School District Montgomery County Public Schools
Others
Senior Community No
Tax ID 160602445146
Ownership Fee Simple
SqFt Source Assessor
Horse Property N
Special Listing Condition Standard
Read Less Info
Want to know what your home might be worth? Contact us for a FREE valuation!

Our team is ready to help you sell your home for the highest possible price ASAP

Bought with Aret Koseian • Long & Foster Real Estate, Inc.






