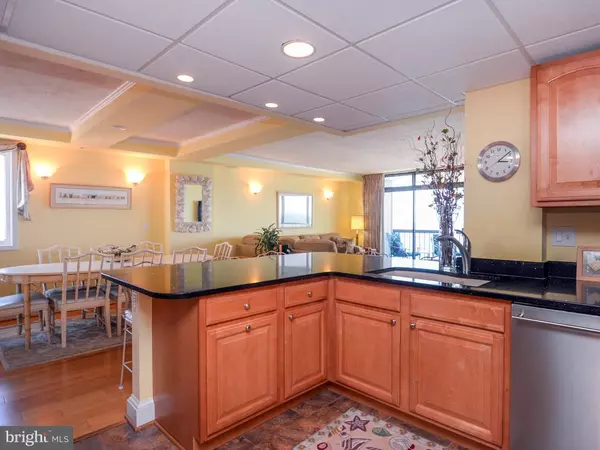$499,000
$519,000
3.9%For more information regarding the value of a property, please contact us for a free consultation.
3 Beds
2 Baths
1,380 SqFt
SOLD DATE : 12/14/2018
Key Details
Sold Price $499,000
Property Type Condo
Sub Type Condo/Co-op
Listing Status Sold
Purchase Type For Sale
Square Footage 1,380 sqft
Price per Sqft $361
Subdivision None Available
MLS Listing ID 1005966576
Sold Date 12/14/18
Style Unit/Flat
Bedrooms 3
Full Baths 2
Condo Fees $5,000/ann
HOA Y/N N
Abv Grd Liv Area 1,380
Originating Board BRIGHT
Year Built 1974
Annual Tax Amount $6,478
Tax Year 2018
Property Description
Sunrise to Sunset views of the ocean to the bay. This oceanfront end-unit was recently remodeled from top to bottom. Glorious gourmet kitchen, hardwood floors, and an oversized oceanfront balcony compliment this beachfront property. Strong association boasts a recently updated indoor pool (and sauna), a state-of-the-art fitness center, on-site security, on-site property manager, oceanfront private sun-deck and private parking. Condo fees include Cable and Wifi! What a stunning north Ocean City opportunity! (Condo fees $417/mo)Property is currently being used as a 2BR+Den. Property is still a 3BR floorplan, still formally a 3BR condo and Sq Footage, and can easily and inexpensively be converted back to a "formal" 3BR.
Location
State MD
County Worcester
Area Direct Oceanfront (80)
Zoning R-3
Rooms
Main Level Bedrooms 3
Interior
Interior Features Entry Level Bedroom, Primary Bedroom - Ocean Front, Upgraded Countertops, Window Treatments
Hot Water Electric
Heating Forced Air
Cooling Central A/C
Equipment Dishwasher, Disposal, Dryer, Microwave, Oven/Range - Electric, Refrigerator, Washer
Appliance Dishwasher, Disposal, Dryer, Microwave, Oven/Range - Electric, Refrigerator, Washer
Heat Source Electric
Exterior
Amenities Available Exercise Room, Game Room, Pool - Indoor
Water Access Y
Roof Type Built-Up
Accessibility 2+ Access Exits
Garage N
Building
Story 1
Unit Features Hi-Rise 9+ Floors
Sewer Public Sewer
Water Public
Architectural Style Unit/Flat
Level or Stories 1
Additional Building Above Grade, Below Grade
New Construction N
Schools
Elementary Schools Ocean City
Middle Schools Stephen Decatur
High Schools Stephen Decatur
School District Worcester County Public Schools
Others
HOA Fee Include Common Area Maintenance,Cable TV,Ext Bldg Maint,Health Club,Insurance,Management,Pool(s),Recreation Facility,Sauna,Snow Removal,Trash
Senior Community No
Tax ID 10-136083
Ownership Condominium
Acceptable Financing Conventional, Cash
Listing Terms Conventional, Cash
Financing Conventional,Cash
Special Listing Condition Standard
Read Less Info
Want to know what your home might be worth? Contact us for a FREE valuation!

Our team is ready to help you sell your home for the highest possible price ASAP

Bought with Pam Brauns • Berkshire Hathaway HomeServices PenFed Realty - OP






