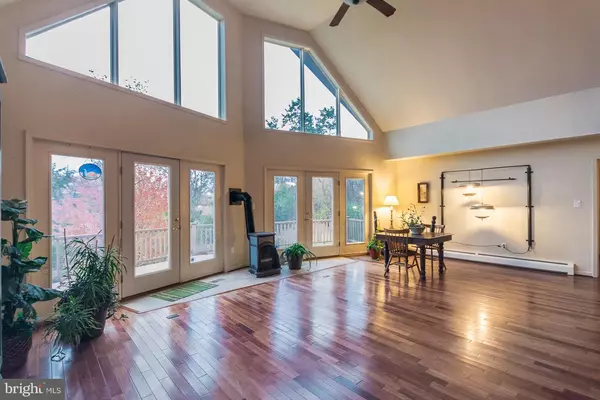$290,000
$280,000
3.6%For more information regarding the value of a property, please contact us for a free consultation.
4 Beds
2 Baths
2,385 SqFt
SOLD DATE : 12/14/2018
Key Details
Sold Price $290,000
Property Type Single Family Home
Sub Type Detached
Listing Status Sold
Purchase Type For Sale
Square Footage 2,385 sqft
Price per Sqft $121
Subdivision Meadows Of Sleepy Creek
MLS Listing ID 1010012868
Sold Date 12/14/18
Style Contemporary
Bedrooms 4
Full Baths 2
HOA Fees $25/ann
HOA Y/N Y
Abv Grd Liv Area 2,385
Originating Board MRIS
Year Built 2005
Annual Tax Amount $1,958
Tax Year 2017
Lot Size 5.440 Acres
Acres 5.44
Property Description
Contemporary 4BR 2BA chalet home 2 car garage on 5+ acres. All bedrooms on the main level, hardwood floors throughout, 2-story great room with gas soapstone stove and panoramic views; screened in porch and deck. Kitchen with center island and corian counters, spacious loft, Anderson windows n doors. Superior Walls foundation. Partially fenced. Handicapped accessible. Backup generator. A must see!
Location
State WV
County Berkeley
Zoning 101
Direction Southeast
Rooms
Other Rooms Dining Room, Primary Bedroom, Bedroom 3, Bedroom 4, Kitchen, Family Room, Basement, Foyer, Laundry, Loft
Basement Connecting Stairway, Side Entrance, Unfinished, Outside Entrance, Rough Bath Plumb, Full, Heated, Space For Rooms, Walkout Level
Main Level Bedrooms 4
Interior
Interior Features Attic, Butlers Pantry, Family Room Off Kitchen, Kitchen - Gourmet, Kitchen - Island, Dining Area, Built-Ins, Window Treatments, Entry Level Bedroom, Primary Bath(s), Wood Floors, Recessed Lighting, Floor Plan - Open
Hot Water Bottled Gas
Heating Heat Pump(s), Zoned
Cooling Heat Pump(s), Zoned
Fireplaces Number 1
Fireplaces Type Fireplace - Glass Doors
Equipment Washer/Dryer Hookups Only, Dishwasher, Disposal, Dryer, Exhaust Fan, Extra Refrigerator/Freezer, Icemaker, Microwave, Oven/Range - Gas, Oven/Range - Electric, Range Hood, Refrigerator, Stove, Washer, Washer - Front Loading, Water Conditioner - Owned, Water Dispenser
Fireplace Y
Window Features Casement,Double Pane,Insulated,Low-E,Screens
Appliance Washer/Dryer Hookups Only, Dishwasher, Disposal, Dryer, Exhaust Fan, Extra Refrigerator/Freezer, Icemaker, Microwave, Oven/Range - Gas, Oven/Range - Electric, Range Hood, Refrigerator, Stove, Washer, Washer - Front Loading, Water Conditioner - Owned, Water Dispenser
Heat Source Bottled Gas/Propane
Exterior
Exterior Feature Deck(s), Enclosed, Porch(es), Screened
Parking Features Garage - Side Entry, Garage Door Opener
Garage Spaces 2.0
Fence Partially, Rear
Utilities Available Under Ground, DSL Available, Cable TV Available
Water Access N
View Mountain, Scenic Vista
Roof Type Shingle
Street Surface Black Top
Accessibility 32\"+ wide Doors, 36\"+ wide Halls, Doors - Lever Handle(s), Low Bathroom Mirrors, Level Entry - Main, Other Bath Mod, Grab Bars Mod, Kitchen Mod, Roll-in Shower, Roll-under Vanity
Porch Deck(s), Enclosed, Porch(es), Screened
Road Frontage Private, Road Maintenance Agreement
Attached Garage 2
Total Parking Spaces 2
Garage Y
Building
Lot Description Backs to Trees, Cul-de-sac, Landscaping, No Thru Street, Partly Wooded
Story 3+
Foundation Crawl Space
Sewer Septic Exists
Water Well
Architectural Style Contemporary
Level or Stories 3+
Additional Building Above Grade
Structure Type 2 Story Ceilings,Dry Wall
New Construction N
Schools
Elementary Schools Hedgesville
Middle Schools Hedgesville
High Schools Hedgesville
School District Berkeley County Schools
Others
Senior Community No
Tax ID 020431010000000000
Ownership Fee Simple
SqFt Source Assessor
Security Features Electric Alarm,Fire Detection System,Main Entrance Lock,Monitored,Motion Detectors,Smoke Detector,Security System
Horse Feature Horses Allowed
Special Listing Condition Standard
Read Less Info
Want to know what your home might be worth? Contact us for a FREE valuation!

Our team is ready to help you sell your home for the highest possible price ASAP

Bought with Anna Brewster • Long & Foster Real Estate, Inc.






