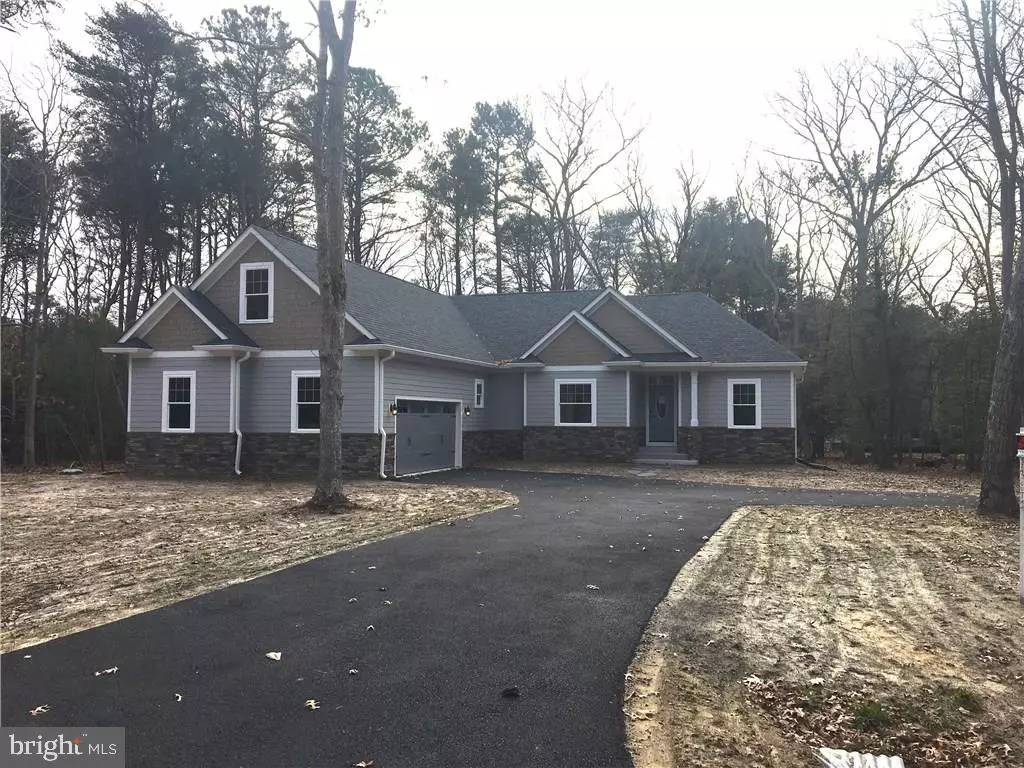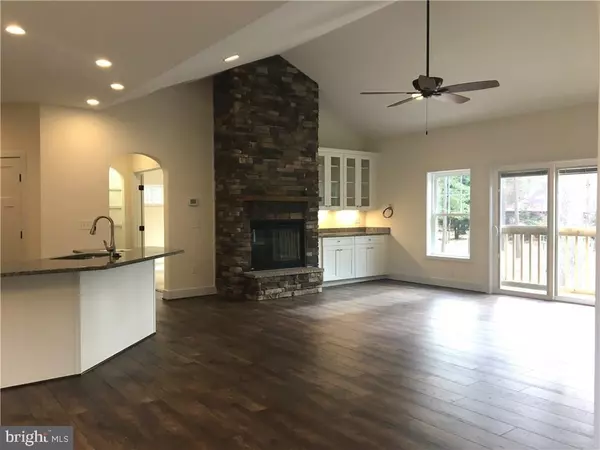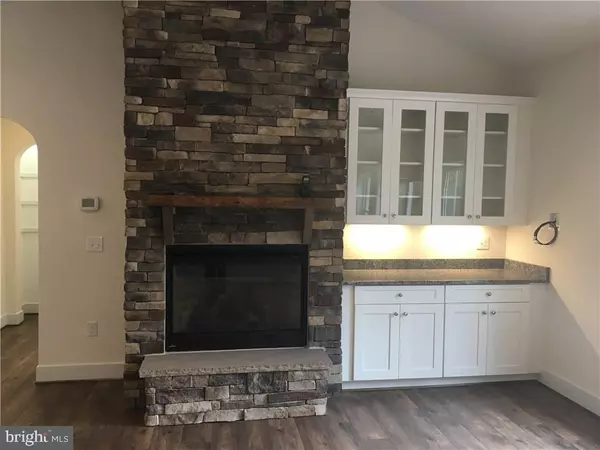$385,000
$385,000
For more information regarding the value of a property, please contact us for a free consultation.
3 Beds
2 Baths
1,877 SqFt
SOLD DATE : 10/19/2018
Key Details
Sold Price $385,000
Property Type Single Family Home
Sub Type Detached
Listing Status Sold
Purchase Type For Sale
Square Footage 1,877 sqft
Price per Sqft $205
Subdivision Woods On Herring Creek
MLS Listing ID 1001582716
Sold Date 10/19/18
Style Craftsman
Bedrooms 3
Full Baths 2
HOA Fees $33/ann
HOA Y/N Y
Abv Grd Liv Area 1,877
Originating Board SCAOR
Year Built 2017
Lot Size 0.510 Acres
Acres 0.51
Property Description
BEAUTIFUL CUSTOM HOME JUST COMPLETED in WOODS ON HERRING CREEK. EPIC BUILDERS GOES BEYOND INDUSTRY STANDARDS IN BOTH MATERIALS AND IMPLEMENTATION. Exterior walls are sheathed in 4-Ply Fir creating stronger walls, the conditioned crawl space features Tyvek vapor barrier and footings are wrapped in a drainage system which immediately evacuates ground water, exterior and interior walls are glued to subfloor, engineered floor joists are on 16" centers versus 24" or 19" and Advantech sub flooring was used. Bonus room above garage with walk-up stairs from interior has roughed-in plumbing for additional bathroom. The roof has 5-ply 5/8" pine plywood versus 1/2" OSB, which will not "belly" between trusses and 5" gutters. Many more details on this house are available. With over 40 years experience in custom home building, no corners are cut on EPIC BUILDERS homes.
Location
State DE
County Sussex
Area Indian River Hundred (31008)
Zoning OTHER
Rooms
Main Level Bedrooms 3
Interior
Interior Features Attic, Breakfast Area, Combination Kitchen/Living, Ceiling Fan(s), Wet/Dry Bar
Hot Water Electric
Heating Forced Air
Cooling Central A/C
Flooring Carpet, Hardwood, Tile/Brick
Fireplaces Number 1
Fireplaces Type Gas/Propane
Equipment Dishwasher, Disposal, Icemaker, Refrigerator, Microwave, Oven/Range - Gas, Range Hood, Water Heater
Furnishings No
Fireplace Y
Appliance Dishwasher, Disposal, Icemaker, Refrigerator, Microwave, Oven/Range - Gas, Range Hood, Water Heater
Heat Source Other
Exterior
Exterior Feature Deck(s)
Garage Garage Door Opener
Amenities Available Pool - Outdoor, Swimming Pool
Water Access N
Roof Type Architectural Shingle
Accessibility None
Porch Deck(s)
Garage Y
Building
Lot Description Partly Wooded
Story 2
Foundation Block, Crawl Space
Sewer Public Sewer
Water Public
Architectural Style Craftsman
Level or Stories 2
Additional Building Above Grade
New Construction Y
Schools
School District Cape Henlopen
Others
Senior Community No
Tax ID 234-18.00-115.00
Ownership Fee Simple
SqFt Source Estimated
Acceptable Financing Cash, Conventional
Listing Terms Cash, Conventional
Financing Cash,Conventional
Special Listing Condition Standard
Read Less Info
Want to know what your home might be worth? Contact us for a FREE valuation!

Our team is ready to help you sell your home for the highest possible price ASAP

Bought with Susan Malone • EXP Realty, LLC






