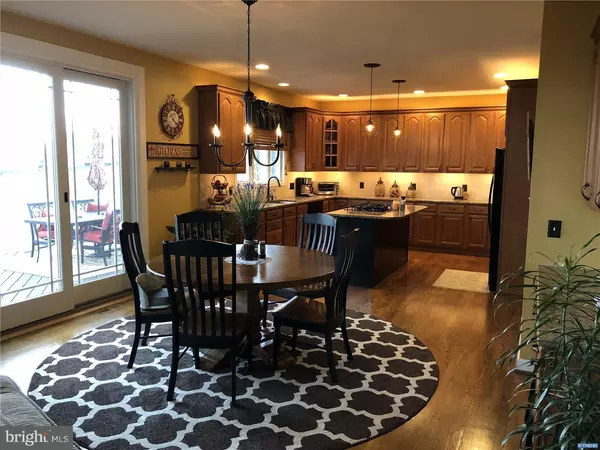$525,000
$537,900
2.4%For more information regarding the value of a property, please contact us for a free consultation.
4 Beds
5 Baths
0.39 Acres Lot
SOLD DATE : 12/13/2018
Key Details
Sold Price $525,000
Property Type Single Family Home
Sub Type Detached
Listing Status Sold
Purchase Type For Sale
Subdivision Hartefeld
MLS Listing ID 1002485054
Sold Date 12/13/18
Style Colonial
Bedrooms 4
Full Baths 3
Half Baths 2
HOA Fees $73/qua
HOA Y/N Y
Originating Board TREND
Year Built 2002
Annual Tax Amount $9,040
Tax Year 2017
Lot Size 0.390 Acres
Acres 0.39
Lot Dimensions 00x00
Property Description
Welcome to this beautiful 4 BR 3.2 Bath home on the 16th fairway, in the award winning Hartefeld Community. As you enter the front door, take a look at the soaring 2-story foyer that leads to the oversized great room with gas fireplace. Large eat-in kitchen with granite counters and plenty of space in the 42 maple cabinets. New 8ft sliding glass door leads you to the deck to relax and watch the golf. Back or front steps lead you to the upper level with 4 large bedrooms. The master has two walk-in closets and an updated bath with jacuzzi tub. The second bedroom is a princess suite for that lucky person! Two additional bedrooms down the hall, another full bath and a large storage closet. The social center in the lower level is NOT to be overlooked. Great entertainment room with projector and large screen, game area and a large bar with tv of its own. An additional bathroom and lots of storage room. Also enjoy the walkout to the stamped concrete patio. Workshop on one side with its own walkout too! Underground fence already installed for your pets. This home is a MUST see. Stucco inspections were done and work completed.
Location
State PA
County Chester
Area New Garden Twp (10360)
Zoning R1
Rooms
Other Rooms Living Room, Dining Room, Primary Bedroom, Bedroom 2, Bedroom 3, Kitchen, Family Room, Bedroom 1, Laundry, Other, Attic
Basement Full, Fully Finished
Interior
Interior Features Butlers Pantry, Ceiling Fan(s), Kitchen - Eat-In, Kitchen - Island, Primary Bath(s), Water Treat System
Hot Water Natural Gas
Heating Gas
Cooling Central A/C
Flooring Fully Carpeted, Tile/Brick, Vinyl, Wood
Fireplaces Number 1
Fireplaces Type Marble
Equipment Cooktop, Dishwasher, Disposal, Oven - Double, Oven - Self Cleaning, Oven - Wall
Fireplace Y
Appliance Cooktop, Dishwasher, Disposal, Oven - Double, Oven - Self Cleaning, Oven - Wall
Heat Source Natural Gas
Laundry Main Floor
Exterior
Exterior Feature Deck(s), Patio(s)
Garage Other
Garage Spaces 6.0
Utilities Available Cable TV
Amenities Available Swimming Pool
Waterfront N
Water Access N
View Golf Course
Roof Type Pitched
Accessibility None
Porch Deck(s), Patio(s)
Attached Garage 3
Total Parking Spaces 6
Garage Y
Building
Lot Description Level
Story 2
Foundation Concrete Perimeter
Sewer Public Sewer
Water Public
Architectural Style Colonial
Level or Stories 2
Additional Building Above Grade, Below Grade
Structure Type Cathedral Ceilings,9'+ Ceilings
New Construction N
Schools
School District Kennett Consolidated
Others
HOA Fee Include Pool(s),Common Area Maintenance,Snow Removal
Senior Community No
Tax ID 60-04-0242
Ownership Fee Simple
SqFt Source Assessor
Acceptable Financing Conventional, FHA 203(b), VA
Listing Terms Conventional, FHA 203(b), VA
Financing Conventional,FHA 203(b),VA
Special Listing Condition Standard
Read Less Info
Want to know what your home might be worth? Contact us for a FREE valuation!

Our team is ready to help you sell your home for the highest possible price ASAP

Bought with Jane C Cyr • Keller Williams Real Estate - West Chester






