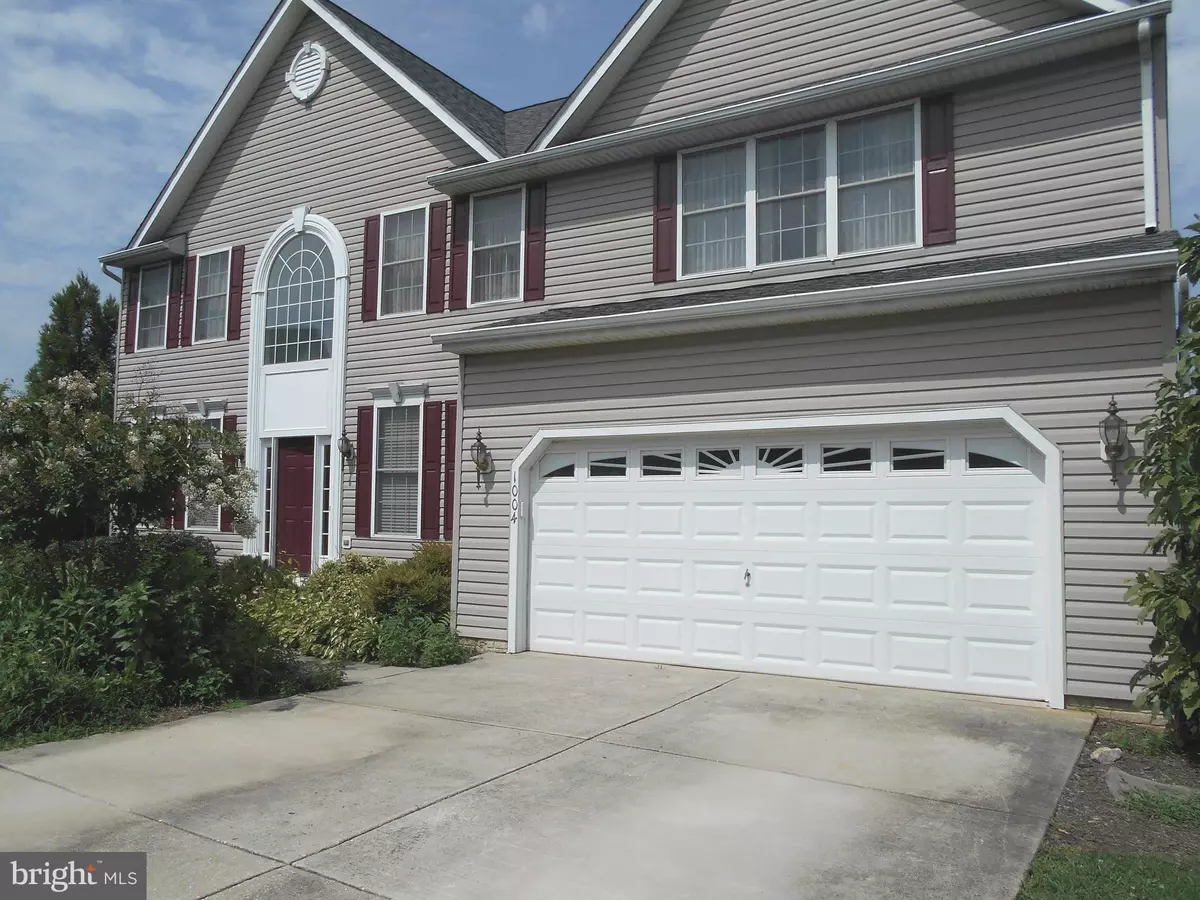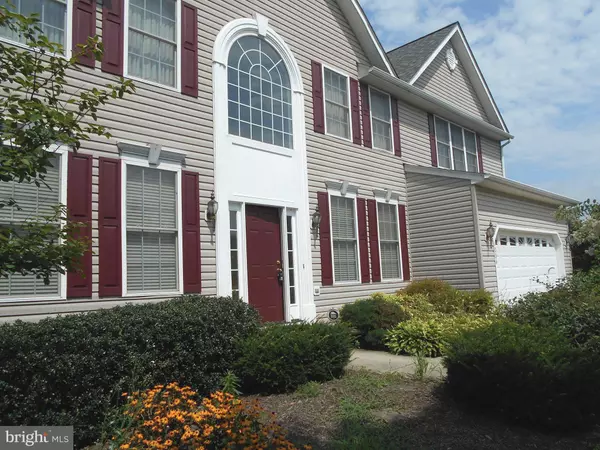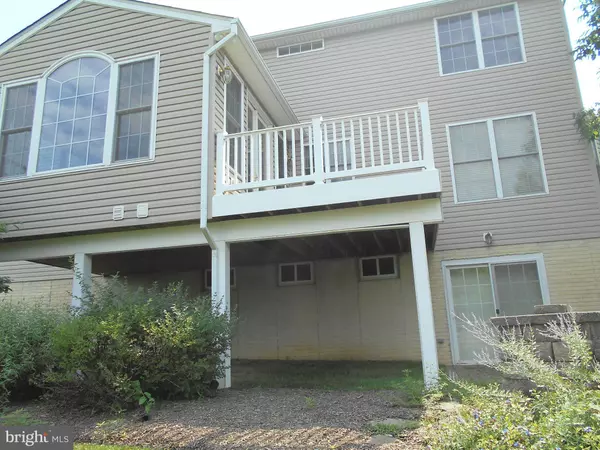$420,000
$434,500
3.3%For more information regarding the value of a property, please contact us for a free consultation.
4 Beds
4 Baths
3,700 SqFt
SOLD DATE : 12/31/2018
Key Details
Sold Price $420,000
Property Type Single Family Home
Sub Type Detached
Listing Status Sold
Purchase Type For Sale
Square Footage 3,700 sqft
Price per Sqft $113
Subdivision Summit Ridge
MLS Listing ID MDCR134702
Sold Date 12/31/18
Style Colonial
Bedrooms 4
Full Baths 3
Half Baths 1
HOA Fees $12/ann
HOA Y/N Y
Abv Grd Liv Area 2,900
Originating Board BRIGHT
Year Built 2001
Annual Tax Amount $6,962
Tax Year 2108
Lot Size 0.413 Acres
Acres 0.41
Property Description
*PRICE IS CORRECT*HOME APPRAISED FOR $518,000 JUNE 2018* THE HOME MAY NOT BE PERFECT BUT THE PRICE IS** PRICE REFLECTS COSMETIC UPDATES NEEDED** NOT THAT MANY** SEE FOR YOURSELF** WISE BUYER WILL SEE THE EXCEPTIONAL VALUE AT THIS PRICE** PRICE ALSO ALLOWS BUYER TO MAKE COSMETIC DECOR CHANGES THEY DESIRE** COMPARABLE SALES AVAIABLE TO BUYER'S AGENT** THEY WILL BE HELPFUL TO JUSTIFY THIS AMAZING PRICE** POOL TABLE -- PUB TABLE AND CHAIRS CONVEY** "ESTATE SALE" PRICED TO SELL** "ESTATE" WELCOMES ANY AND ALL INSPECTIONS BUT PREFERS "AS-IS ADDENDUM WITH INSPECTIONS"--- INFORMED INDUSTRIOUS BUYER WILL PURCHASE THIS HOME... SEE IT NOW !!!!!! HOME WAS MAINTAINED WITH CARE INCLUDING "HVAC" COMFORT CARE CONTRACT PROFESSIONALLY INSPECTED ANNUALLY** TERMITE PROTECTION PLAN WAS PART OF ANNUAL MAINTENANCE*** SEE THIS HOME DO NOT OVERLOOK ***
Location
State MD
County Carroll
Zoning RES
Rooms
Other Rooms Dining Room, Primary Bedroom, Sitting Room, Bedroom 2, Bedroom 3, Bedroom 4, Kitchen, Game Room, Family Room, Library, Sun/Florida Room, Laundry, Other
Basement Outside Entrance, Rear Entrance, Full, Improved, Partially Finished, Walkout Level
Interior
Interior Features Combination Kitchen/Living, Kitchen - Island, Kitchen - Table Space, Built-Ins, Chair Railings, Crown Moldings, Window Treatments, Primary Bath(s), Wood Floors
Hot Water Electric
Heating Forced Air
Cooling Ceiling Fan(s), Central A/C
Fireplaces Number 1
Fireplaces Type Equipment, Screen
Equipment Washer/Dryer Hookups Only, Dishwasher, Disposal, Dryer, Microwave, Oven/Range - Gas, Refrigerator, Six Burner Stove, Washer
Fireplace Y
Appliance Washer/Dryer Hookups Only, Dishwasher, Disposal, Dryer, Microwave, Oven/Range - Gas, Refrigerator, Six Burner Stove, Washer
Heat Source Electric, Natural Gas
Exterior
Exterior Feature Deck(s), Patio(s)
Garage Garage Door Opener
Garage Spaces 2.0
Water Access N
Accessibility Elevator, None
Porch Deck(s), Patio(s)
Attached Garage 2
Total Parking Spaces 2
Garage Y
Building
Story 3+
Sewer Public Sewer
Water Public
Architectural Style Colonial
Level or Stories 3+
Additional Building Above Grade, Below Grade
New Construction N
Schools
School District Carroll County Public Schools
Others
Senior Community No
Tax ID 0713037027
Ownership Fee Simple
SqFt Source Assessor
Special Listing Condition Standard
Read Less Info
Want to know what your home might be worth? Contact us for a FREE valuation!

Our team is ready to help you sell your home for the highest possible price ASAP

Bought with Christopher M Sartwell • CENTURY 21 New Millennium






