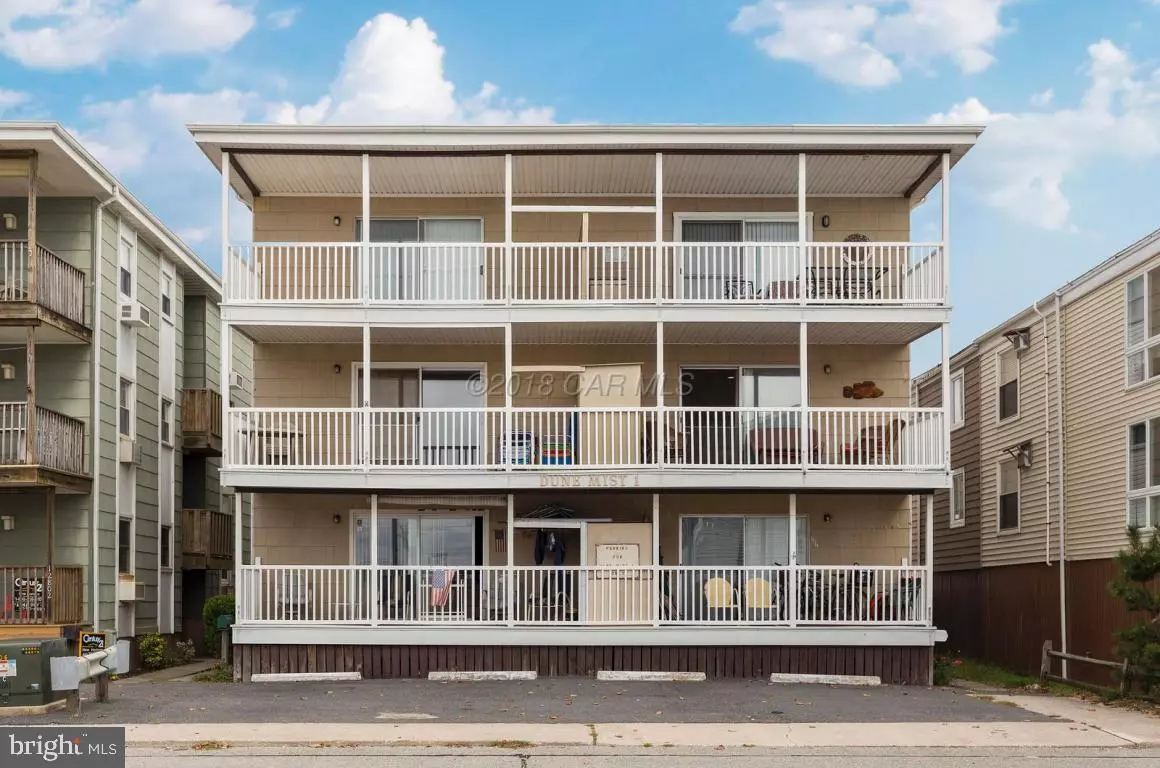$205,000
$214,900
4.6%For more information regarding the value of a property, please contact us for a free consultation.
3 Beds
2 Baths
1,034 SqFt
SOLD DATE : 12/03/2018
Key Details
Sold Price $205,000
Property Type Condo
Sub Type Condo/Co-op
Listing Status Sold
Purchase Type For Sale
Square Footage 1,034 sqft
Price per Sqft $198
Subdivision None Available
MLS Listing ID 1001712944
Sold Date 12/03/18
Style Unit/Flat
Bedrooms 3
Full Baths 2
Condo Fees $2,400/ann
HOA Y/N N
Abv Grd Liv Area 1,034
Originating Board CAR
Year Built 1971
Annual Tax Amount $2,643
Tax Year 2017
Property Description
Last unit in this building sold in less than 1 week! This 3 bed 2 bath unit is less than 100 yards to the beach and sleeps 11 people. Great rental investment or use it for friends and family. several updates have been made to this condo over the years, be sure to take a look at the 3D Virtual Tour. Very rarely do 3 bedroom units come on the market in this price range, don't miss your chance to enjoy the Summer of 2018!
Location
State MD
County Worcester
Area Ocean Block (82)
Zoning R
Rooms
Main Level Bedrooms 3
Interior
Interior Features Window Treatments
Hot Water Electric
Heating Baseboard, Electric
Cooling Window Unit(s)
Equipment Dishwasher, Microwave, Oven/Range - Electric, Refrigerator, Washer/Dryer Stacked
Furnishings Yes
Appliance Dishwasher, Microwave, Oven/Range - Electric, Refrigerator, Washer/Dryer Stacked
Heat Source Electric
Exterior
Exterior Feature Balcony, Deck(s)
Parking On Site 1
Amenities Available None
Water Access N
Roof Type Built-Up
Accessibility None
Porch Balcony, Deck(s)
Road Frontage Public
Garage N
Building
Lot Description Cleared
Story 1
Unit Features Garden 1 - 4 Floors
Foundation Block, Crawl Space
Sewer Public Sewer
Water Public
Architectural Style Unit/Flat
Level or Stories 1
Additional Building Above Grade
New Construction N
Schools
Elementary Schools Ocean City
Middle Schools Stephen Decatur
High Schools Stephen Decatur
School District Worcester County Public Schools
Others
HOA Fee Include Ext Bldg Maint
Senior Community No
Tax ID 156416
Ownership Condominium
Acceptable Financing Cash, Conventional
Listing Terms Cash, Conventional
Financing Cash,Conventional
Special Listing Condition Standard
Read Less Info
Want to know what your home might be worth? Contact us for a FREE valuation!

Our team is ready to help you sell your home for the highest possible price ASAP

Bought with Spike Sands • ERA Martin Associates, Shamrock Division






