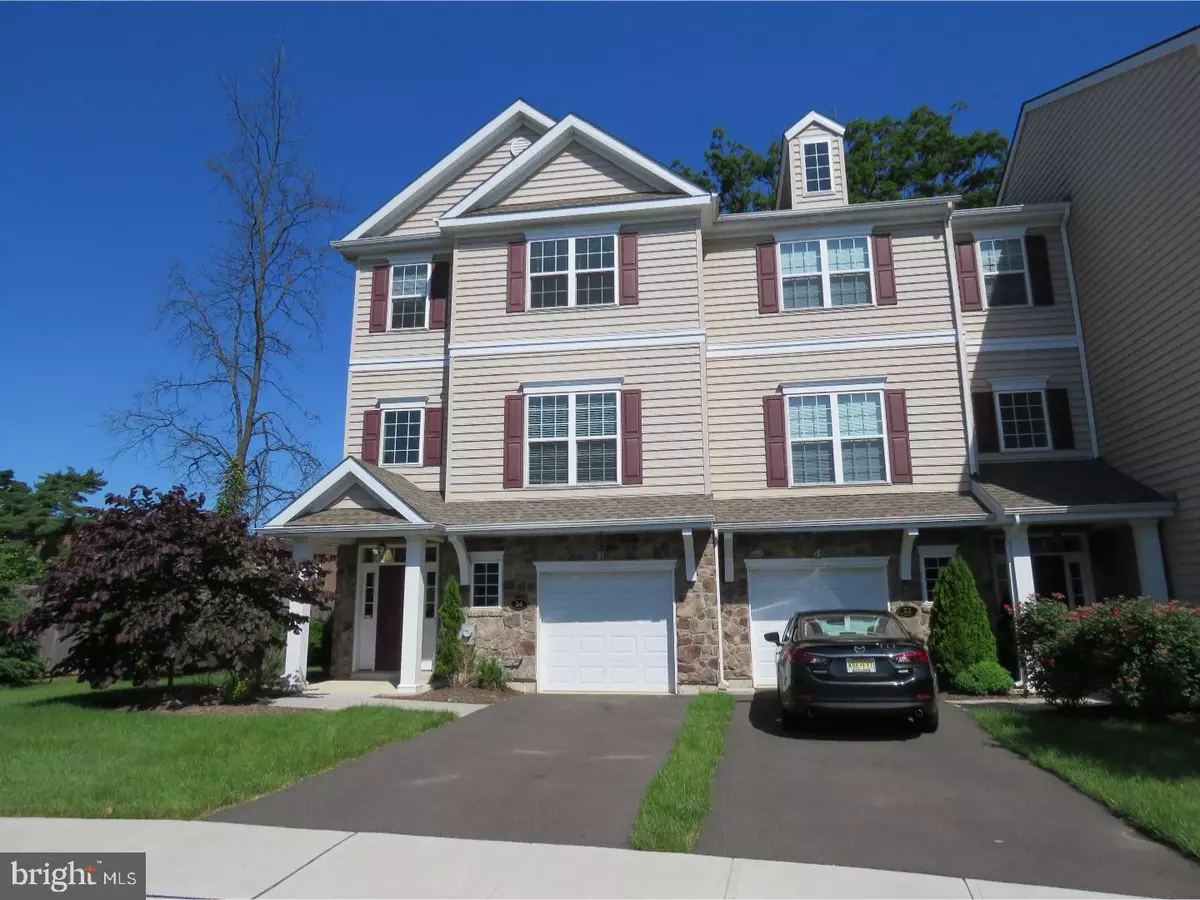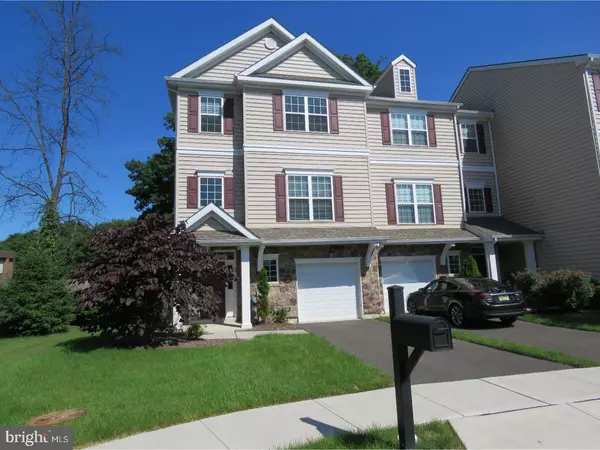$312,000
$319,900
2.5%For more information regarding the value of a property, please contact us for a free consultation.
3 Beds
4 Baths
2,690 SqFt
SOLD DATE : 01/18/2019
Key Details
Sold Price $312,000
Property Type Townhouse
Sub Type Interior Row/Townhouse
Listing Status Sold
Purchase Type For Sale
Square Footage 2,690 sqft
Price per Sqft $115
Subdivision Wellington Estates
MLS Listing ID 1001840440
Sold Date 01/18/19
Style Traditional
Bedrooms 3
Full Baths 3
Half Baths 1
HOA Fees $212/mo
HOA Y/N Y
Abv Grd Liv Area 2,690
Originating Board TREND
Year Built 2014
Annual Tax Amount $7,538
Tax Year 2018
Lot Size 5,825 Sqft
Acres 0.13
Lot Dimensions 25X134
Property Description
Beautiful 3 bedroom 3.5 bath end unit with stone front on lower level. This 3 story home is 4 years young. Great floor plan with additional light from side windows on end unit. Brand new hardwood in lower level entry and hallway. All new carpets on main and upper level. Lower level has 2 story foyer and leads to large family room with slider to back patio. Family room has large full bath with shower. Could be used has bedroom on lower level for in laws or guest. Foyer also has entry to over-sized one car garage. Large storage closet and utility room on lower level. New carpets on stairs to main level. Open staircase with oak railings. Beautiful custom side widow above stairway landing. Formal living room with 1/2 wall to open 2 story foyer. Open formal dining room with columns, crown molding and chair rail. High hat lighting and brand new carpets. Large Kitchen with plenty of 42"custom wood cabinets and large center island. Beautiful granite counter tops in kitchen. GE Stainless refrigerator with stainless oven with gas range. Matching stainless built in dishwasher and mirco-wave. Sliding door on kitchen leads to 2nd story deck on back of home. Full side laundry room with washer & dryer and laundry tub. Powder room on main level. Open staircase to Upper level. Good size master bedroom with tray ceiling and high hat lighting. Huge 10' x 6' walk in closet. Large tiled master bath with corner soaking tub. Double shower with custom tile work. Two separate sinks with vanities. Two other good size bedrooms with double closets. Hall bath with tub. This home just had paint touch-up and brand new hardwood on lower level and brand new carpets in lower level family room, Living and dining room, all stairs, upper level hallway and all three bedrooms. Front driveway to garage with opener. Minutes from I-95. Quick commute to center City Philadelphia or Princeton. Close to turnpike and bridges to New Jersey or New York. Close to train. Move in condition.
Location
State PA
County Bucks
Area Bensalem Twp (10102)
Zoning RA
Rooms
Other Rooms Living Room, Dining Room, Primary Bedroom, Bedroom 2, Kitchen, Family Room, Bedroom 1, Laundry, Attic
Interior
Interior Features Primary Bath(s), Kitchen - Island, Stall Shower, Kitchen - Eat-In
Hot Water Electric
Heating Gas, Forced Air
Cooling Central A/C
Equipment Oven - Self Cleaning, Dishwasher, Disposal, Built-In Microwave
Fireplace N
Appliance Oven - Self Cleaning, Dishwasher, Disposal, Built-In Microwave
Heat Source Natural Gas
Laundry Lower Floor
Exterior
Exterior Feature Deck(s), Porch(es)
Parking Features Inside Access, Garage Door Opener, Oversized
Garage Spaces 2.0
Utilities Available Cable TV
Water Access N
Roof Type Shingle
Accessibility None
Porch Deck(s), Porch(es)
Attached Garage 1
Total Parking Spaces 2
Garage Y
Building
Lot Description Cul-de-sac
Story 3+
Sewer Public Sewer
Water Public
Architectural Style Traditional
Level or Stories 3+
Additional Building Above Grade
Structure Type Cathedral Ceilings,9'+ Ceilings
New Construction N
Schools
School District Bensalem Township
Others
HOA Fee Include Lawn Maintenance,Snow Removal,Trash
Senior Community No
Tax ID 02-071-241-008
Ownership Fee Simple
SqFt Source Assessor
Acceptable Financing Conventional, FHA 203(b)
Listing Terms Conventional, FHA 203(b)
Financing Conventional,FHA 203(b)
Special Listing Condition Standard
Read Less Info
Want to know what your home might be worth? Contact us for a FREE valuation!

Our team is ready to help you sell your home for the highest possible price ASAP

Bought with Linda R McCarthy • American Heritage Realty






