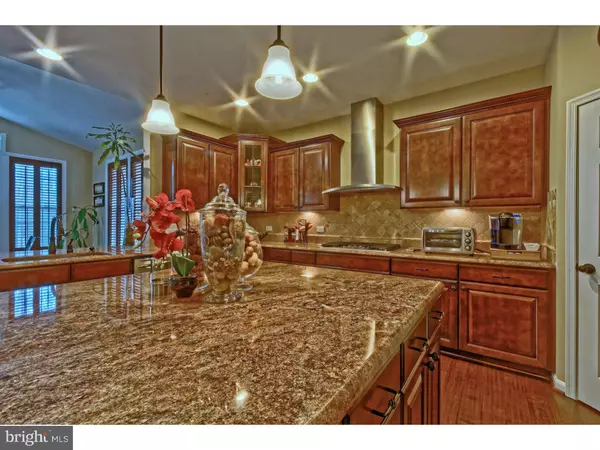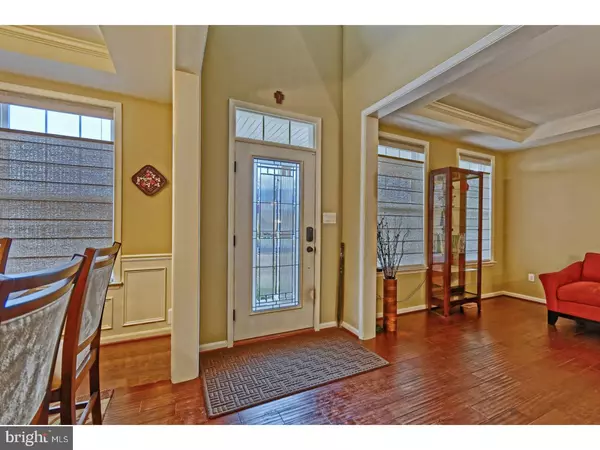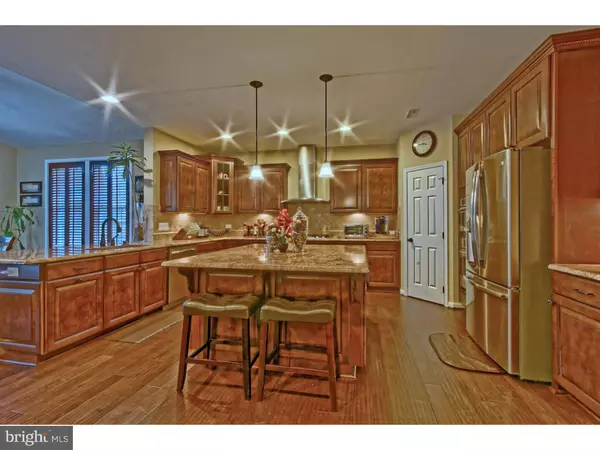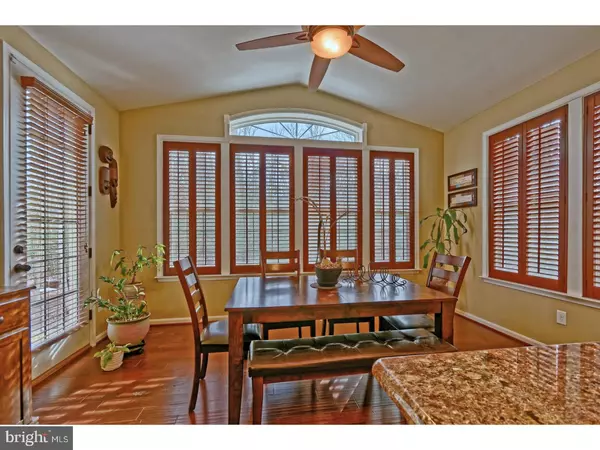$373,500
$399,999
6.6%For more information regarding the value of a property, please contact us for a free consultation.
4 Beds
3 Baths
3,256 SqFt
SOLD DATE : 01/14/2019
Key Details
Sold Price $373,500
Property Type Single Family Home
Sub Type Detached
Listing Status Sold
Purchase Type For Sale
Square Footage 3,256 sqft
Price per Sqft $114
Subdivision Willow Woods
MLS Listing ID 1000317680
Sold Date 01/14/19
Style Traditional
Bedrooms 4
Full Baths 3
HOA Y/N N
Abv Grd Liv Area 3,256
Originating Board TREND
Year Built 2013
Annual Tax Amount $11,105
Tax Year 2018
Lot Size 0.459 Acres
Acres 0.46
Lot Dimensions 100X200
Property Description
Welcome to 1052 Beckley Drive . Once you set your eyes on the meticulous attention to detail throughout this gorgeous stone front home you won't want to leave set on nearly a half acre, backing to woods for privacy in the prestigious Willow Woods neighborhood.The owner spared no expense when working with the builder on all of the upgrades this home has. 2 X 6 Construction !Beautiful scraped maple hardwood flooring flow throughout most of the home (three of the upper level bedrooms are tastefully done with neutral carpeting )Stunning stairway features birdcage wrought iron and wood railings .You will love the layout If you like to entertain ,the open floor plan that spans between 3 rooms.(kitchen,family and sun rooms)The kitchen features solid cherry cabinetry, massive granite island with seating ,gas range with upgraded stainless hood ,GE Profile SS appliances including wall oven. The granite breakfast bar overlooks the breakfast room with tons light coming through windows and custom cherry wood plantation blinds.The family room has high ceilings ,upgraded fan and cozy gas fireplace.Dining room includes wainscoting and a tray ceiling ,perfect for all your holiday dinners.One of the five bedrooms and a full bath is conveniently located on the main level,this could also make a great office for those who work from home .On the upper level there's a large laundry room with cherry cabinets,sink,and upgraded washer and dryer .Three additional bedrooms and another full bath .Last but definitely not least,a huge master including a tray ceiling,sitting room with bar area and gas fireplace, walk in closet ,and an ensuite featuring a beautifully tiled shower and flooring , Jacuzzi tub and double vanity....Want more ? There is a full unfinished walkout basement with 10+ft ceilings ,fully insulated ,electric wiring and plumbed for a full bath ! Need more bedrooms ? a theater room ? man/woman cave ? game room ? guest quarters ?..with approximately 1500+/- sq ft you could do any or all of those ! A few more perks throughout are ...dual zone HVAC ,security system ,custom ceiling fans in almost every room, recessed lighting, sump pump , attic ,fan , I could go on and on but you need to make an appointment to see for yourself...make an offer today and there will still be plenty of time to get settled in before the holidays! Minutes away from the ever popular Scotland Run Golf Club and is also conveniently located between Philadelphia and southern shore points .
Location
State NJ
County Gloucester
Area Monroe Twp (20811)
Zoning RES
Rooms
Other Rooms Living Room, Dining Room, Primary Bedroom, Bedroom 2, Bedroom 3, Kitchen, Family Room, Bedroom 1, Other
Basement Full, Unfinished, Outside Entrance, Drainage System
Interior
Interior Features Primary Bath(s), Kitchen - Island, Butlers Pantry, Ceiling Fan(s), Breakfast Area
Hot Water Natural Gas
Heating Gas, Forced Air, Zoned
Cooling Central A/C
Flooring Wood, Tile/Brick
Fireplaces Number 2
Fireplaces Type Gas/Propane
Equipment Cooktop, Oven - Double, Oven - Self Cleaning, Dishwasher, Refrigerator, Disposal
Fireplace Y
Appliance Cooktop, Oven - Double, Oven - Self Cleaning, Dishwasher, Refrigerator, Disposal
Heat Source Natural Gas
Laundry Upper Floor
Exterior
Exterior Feature Porch(es)
Garage Garage Door Opener
Garage Spaces 5.0
Utilities Available Cable TV
Water Access N
Roof Type Pitched,Shingle
Accessibility None
Porch Porch(es)
Attached Garage 2
Total Parking Spaces 5
Garage Y
Building
Lot Description Level, Trees/Wooded, Front Yard, Rear Yard, SideYard(s)
Story 2
Foundation Concrete Perimeter
Sewer Public Sewer
Water Public
Architectural Style Traditional
Level or Stories 2
Additional Building Above Grade
Structure Type Cathedral Ceilings,9'+ Ceilings
New Construction N
Schools
School District Monroe Township Public Schools
Others
Senior Community No
Tax ID 11-001290306-00003
Ownership Fee Simple
SqFt Source Assessor
Security Features Security System
Acceptable Financing Conventional, VA, FHA 203(b)
Listing Terms Conventional, VA, FHA 203(b)
Financing Conventional,VA,FHA 203(b)
Special Listing Condition Standard
Read Less Info
Want to know what your home might be worth? Contact us for a FREE valuation!

Our team is ready to help you sell your home for the highest possible price ASAP

Bought with Sharde S Williams • Keller Williams Realty - Washington Township






