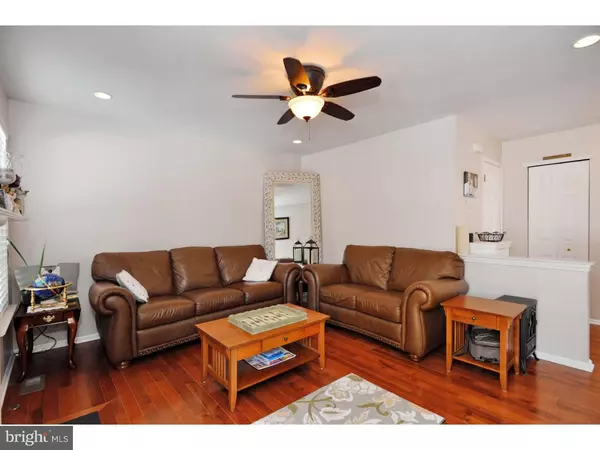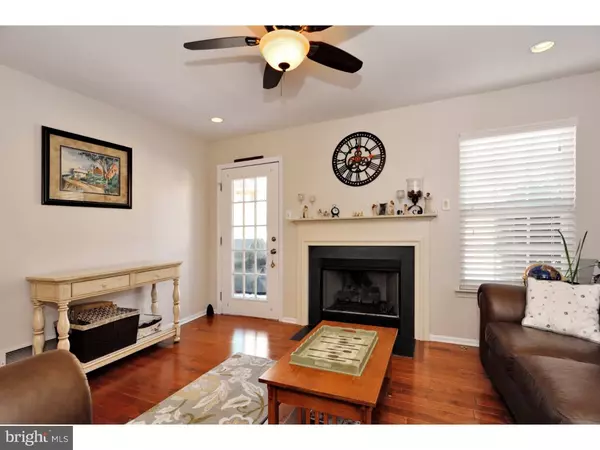$250,000
$259,900
3.8%For more information regarding the value of a property, please contact us for a free consultation.
3 Beds
3 Baths
1,568 SqFt
SOLD DATE : 01/25/2019
Key Details
Sold Price $250,000
Property Type Townhouse
Sub Type Interior Row/Townhouse
Listing Status Sold
Purchase Type For Sale
Square Footage 1,568 sqft
Price per Sqft $159
Subdivision Providence View
MLS Listing ID 1009907674
Sold Date 01/25/19
Style Colonial
Bedrooms 3
Full Baths 2
Half Baths 1
HOA Fees $190/mo
HOA Y/N Y
Abv Grd Liv Area 1,568
Originating Board TREND
Year Built 1998
Annual Tax Amount $3,894
Tax Year 2018
Lot Size 1,000 Sqft
Acres 0.02
Lot Dimensions 1
Property Description
AND WE'RE BACK! The tenants are gone and the home has been professionally cleaned. Yes, unpack your bags & move right into this beautiful home in sought after Providence View! Upon entry into the 2 story foyer, a few steps up, you'll find beautiful hardwood floors throughout this main level. An updated kitchen with breakfast bar, stainless steel appliances, tiled backsplash & under cabinet lighting. A Dining room finished nicely with crown molding & wainscoating, an office/study and a living room with gas fire place, recessed lighting and access to the deck. Finishing this level is a powder room & laundry room off the kitchen. The upper level features double door entry into the owner's suite with vaulted ceiling, hardwood flooring, walk in closet. The suite hosts the bath with dual sinks, decorative ceramic tiling and upgraded lighting. 2 additional ample sized bedrooms (both with ceiling fans & one with wood flooring) and a hall bath completed this level. The professionally finished lower level has almost 600 sqft. of additional living space. 2 rooms separated by the staircase both with recessed lighting and berber carpeting, fully functional & flexible for your needs. Newer heating system (2013) and hot water heater (2014). A great community with tennis courts, swimming pool, fitness center & playground. Conveniently located near RT 422, nearby the Greater Philadelphia Expo Center at Oaks, Valley Forge Park, bike trails, a dog park, Movie Tavern, Wegmans & restaurants....and so much more!
Location
State PA
County Montgomery
Area Upper Providence Twp (10661)
Zoning R3
Rooms
Other Rooms Living Room, Dining Room, Primary Bedroom, Bedroom 2, Kitchen, Family Room, Bedroom 1, Laundry, Other
Basement Full, Fully Finished
Interior
Interior Features Dining Area
Hot Water Natural Gas
Heating Gas
Cooling Central A/C
Flooring Wood, Fully Carpeted
Fireplaces Number 1
Fireplaces Type Gas/Propane
Equipment Dishwasher
Fireplace Y
Appliance Dishwasher
Heat Source Natural Gas
Laundry Main Floor
Exterior
Exterior Feature Deck(s)
Amenities Available Swimming Pool, Tennis Courts, Club House
Water Access N
Accessibility None
Porch Deck(s)
Garage N
Building
Story 2
Sewer Public Sewer
Water Public
Architectural Style Colonial
Level or Stories 2
Additional Building Above Grade
New Construction N
Schools
Elementary Schools Oaks
Middle Schools Spring-Ford Ms 8Th Grade Center
High Schools Spring-Ford Senior
School District Spring-Ford Area
Others
HOA Fee Include Pool(s),Common Area Maintenance,Ext Bldg Maint,Lawn Maintenance,Snow Removal,Trash,Health Club
Senior Community No
Tax ID 61-00-02248-607
Ownership Condominium
Acceptable Financing Conventional, VA, FHA 203(b), USDA
Listing Terms Conventional, VA, FHA 203(b), USDA
Financing Conventional,VA,FHA 203(b),USDA
Special Listing Condition Standard
Read Less Info
Want to know what your home might be worth? Contact us for a FREE valuation!

Our team is ready to help you sell your home for the highest possible price ASAP

Bought with Rehana Syed • Springer Realty Group






