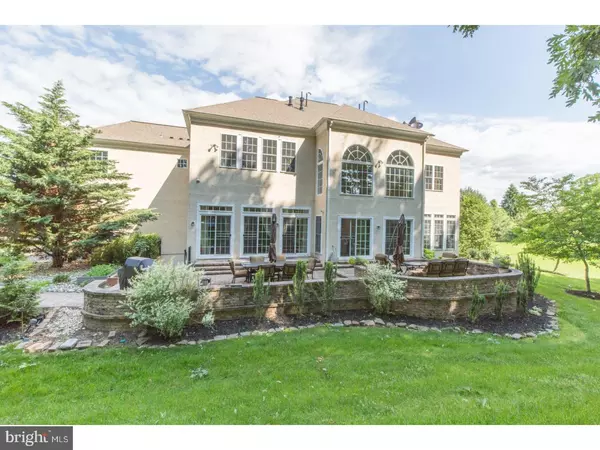$1,075,000
$1,150,000
6.5%For more information regarding the value of a property, please contact us for a free consultation.
5 Beds
7 Baths
7,233 SqFt
SOLD DATE : 01/31/2019
Key Details
Sold Price $1,075,000
Property Type Single Family Home
Sub Type Detached
Listing Status Sold
Purchase Type For Sale
Square Footage 7,233 sqft
Price per Sqft $148
Subdivision Symphony At Solebury
MLS Listing ID 1001845146
Sold Date 01/31/19
Style Colonial
Bedrooms 5
Full Baths 5
Half Baths 2
HOA Fees $175/ann
HOA Y/N Y
Abv Grd Liv Area 5,150
Originating Board TREND
Year Built 2007
Annual Tax Amount $15,476
Tax Year 2018
Lot Size 1.601 Acres
Acres 1.6
Lot Dimensions 332 X 1.6 ACRES
Property Description
Situated in a tranquil enclave of Estate Homes, this customized Home has all the bells and whistles. Enter into a majestic 2-story foyer flanked by well appointed Living Rm and Dining Rm. Let your eyes gaze up to the grand domed stained glass ceiling above the center rotunda that is an architectural delight. The sweeping 2-story Rm is so inviting. Soaring floor to ceiling windows and a dual sided gas fireplace accent the space. The cook's Kitchen is spacious and well appointed. GE Monogram appliances, granite counters, 42" cherry cabinetry, 5-burner gas stove, large seating island, double sink, large walk-in pantry and Butlers pantry. Everything you need to make entertaining and cooking a pleasure. There is also a handsome Study, beautiful Conservatory, a second Butlers/Bar Pantry, 2 Powder rooms and Laundry which complete the 1st Floor. 10 Ft. ceilings, exquisite hardwoods, extensive millwork and a neutral color palate make it true perfection. Venture upstairs on the main curved staircase and notice the well placed art niches, your collectibles. There are 3 generous Bedrooms all with large closets and their own private full Baths. And then there is the magnificent Master Suite, an oasis unto itself. There is a Sitting Rm with gas fireplace, large walk-in closet, coffered ceiling, and luxurious Bath with Jacuzzi tub and seamless shower. The Lower level still awaits and this features a large entertaining area with dual sided gas fireplace which divides the area, a Home Theater w/ projection TV and surround sound, a Gym and a Guest Bedroom with full Bath. Outside this impeccably maintained home boasts a generator, 2-tiered paver patio, stacked stone wall and mature plantings and specimen trees. Backing to woods provides a quiet privacy. All this in the very desirable Blue Ribbon New Hope Solebury School District and within 30 minutes drive to Princeton, I 95 and Amtrak train station. 1 hour commute to Newark or Philly airports. A truly "move-in ready" residence!
Location
State PA
County Bucks
Area Solebury Twp (10141)
Zoning R1
Rooms
Other Rooms Living Room, Dining Room, Primary Bedroom, Bedroom 2, Bedroom 3, Kitchen, Family Room, Bedroom 1, Laundry, Other, Attic
Basement Full, Outside Entrance, Fully Finished
Interior
Interior Features Primary Bath(s), Kitchen - Island, Butlers Pantry, Ceiling Fan(s), Stain/Lead Glass, Sprinkler System, Dining Area
Hot Water Natural Gas
Heating Forced Air
Cooling Central A/C
Flooring Wood, Fully Carpeted, Tile/Brick
Fireplaces Type Gas/Propane
Equipment Built-In Range, Oven - Wall, Dishwasher, Refrigerator, Trash Compactor
Fireplace N
Appliance Built-In Range, Oven - Wall, Dishwasher, Refrigerator, Trash Compactor
Heat Source Natural Gas
Laundry Main Floor
Exterior
Exterior Feature Patio(s)
Parking Features Garage - Side Entry
Garage Spaces 6.0
Water Access N
Roof Type Pitched,Shingle
Accessibility None
Porch Patio(s)
Attached Garage 3
Total Parking Spaces 6
Garage Y
Building
Story 2
Foundation Brick/Mortar
Sewer On Site Septic
Water Well
Architectural Style Colonial
Level or Stories 2
Additional Building Above Grade, Below Grade
Structure Type Cathedral Ceilings,9'+ Ceilings
New Construction N
Schools
High Schools New Hope-Solebury
School District New Hope-Solebury
Others
HOA Fee Include Common Area Maintenance,Trash
Senior Community No
Tax ID 41-013-002-001
Ownership Fee Simple
SqFt Source Estimated
Security Features Security System
Special Listing Condition Standard
Read Less Info
Want to know what your home might be worth? Contact us for a FREE valuation!

Our team is ready to help you sell your home for the highest possible price ASAP

Bought with Charles A. Kowalski III • Homestarr Realty






