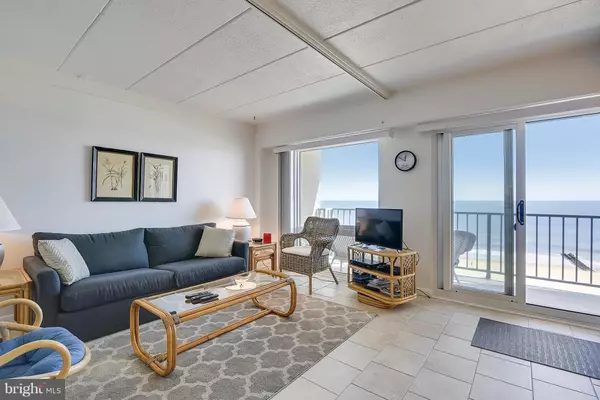$360,000
$369,000
2.4%For more information regarding the value of a property, please contact us for a free consultation.
1 Bath
477 SqFt
SOLD DATE : 02/08/2019
Key Details
Sold Price $360,000
Property Type Condo
Sub Type Condo/Co-op
Listing Status Sold
Purchase Type For Sale
Square Footage 477 sqft
Price per Sqft $754
Subdivision South Rehoboth
MLS Listing ID DESU104392
Sold Date 02/08/19
Style Unit/Flat
Full Baths 1
Condo Fees $510/mo
HOA Y/N N
Abv Grd Liv Area 477
Originating Board BRIGHT
Year Built 1973
Annual Tax Amount $871
Tax Year 2018
Property Description
Fantastic Renovated Unit! Great Views, Quiet End of Building, King Sized Murphy Bed (Units w/King Sized Bed Rent First!) Sleeper Sofa, Sleeps 4 Comfortably, Two Entrances to Bathroom, Turn Key, Garage Parking, Bright Fresh & Clean! Great Rental Income!
Location
State DE
County Sussex
Area Lewes Rehoboth Hundred (31009)
Zoning Q
Direction West
Rooms
Other Rooms Living Room, Kitchen, Full Bath
Interior
Interior Features Built-Ins, Combination Dining/Living, Dining Area, Efficiency, Entry Level Bedroom, Flat, Floor Plan - Traditional, Kitchen - Gourmet, Primary Bedroom - Ocean Front, Stall Shower, Studio, Walk-in Closet(s), Window Treatments
Hot Water Electric
Heating Forced Air
Cooling Central A/C
Flooring Tile/Brick
Equipment Dishwasher, Disposal, Microwave, Oven - Self Cleaning, Oven/Range - Electric, Range Hood, Refrigerator, Water Heater
Furnishings Yes
Fireplace N
Window Features Insulated,Storm,Vinyl Clad
Appliance Dishwasher, Disposal, Microwave, Oven - Self Cleaning, Oven/Range - Electric, Range Hood, Refrigerator, Water Heater
Heat Source Electric
Laundry Common, Main Floor, Shared
Exterior
Exterior Feature Balcony
Parking Features Basement Garage, Garage - Side Entry, Underground
Garage Spaces 1.0
Amenities Available Cable, Common Grounds, Concierge, Elevator, Extra Storage, Laundry Facilities, Pool - Outdoor, Security, Swimming Pool
Waterfront Description Sandy Beach
Water Access Y
Water Access Desc Public Access,Public Beach
View Ocean, Panoramic, Water
Roof Type Flat
Accessibility 36\"+ wide Halls, Elevator, Level Entry - Main, No Stairs, Ramp - Main Level, Vehicle Transfer Area
Porch Balcony
Attached Garage 1
Total Parking Spaces 1
Garage Y
Building
Lot Description Landscaping, Level, No Thru Street, Premium
Story 1
Unit Features Mid-Rise 5 - 8 Floors
Sewer Public Sewer
Water Public
Architectural Style Unit/Flat
Level or Stories 1
Additional Building Above Grade
New Construction N
Schools
School District Cape Henlopen
Others
HOA Fee Include Cable TV,Common Area Maintenance,Custodial Services Maintenance,Ext Bldg Maint,High Speed Internet,Laundry,Management,Parking Fee,Pool(s),Reserve Funds,Snow Removal,Trash,Water
Senior Community No
Tax ID 334-14.18-79.00-402
Ownership Condominium
Security Features 24 hour security,Desk in Lobby,Exterior Cameras,Fire Detection System,Main Entrance Lock,Monitored,Resident Manager,Security System,Smoke Detector
Horse Property N
Special Listing Condition Standard
Read Less Info
Want to know what your home might be worth? Contact us for a FREE valuation!

Our team is ready to help you sell your home for the highest possible price ASAP

Bought with John Black • Patterson-Schwartz-Rehoboth






