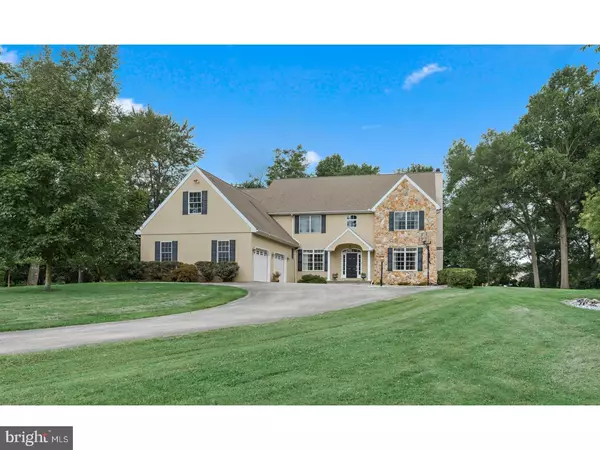$890,000
$890,000
For more information regarding the value of a property, please contact us for a free consultation.
5 Beds
3 Baths
5,100 SqFt
SOLD DATE : 02/01/2019
Key Details
Sold Price $890,000
Property Type Single Family Home
Sub Type Detached
Listing Status Sold
Purchase Type For Sale
Square Footage 5,100 sqft
Price per Sqft $174
Subdivision Sugartown
MLS Listing ID 1005966101
Sold Date 02/01/19
Style Traditional
Bedrooms 5
Full Baths 3
HOA Y/N N
Abv Grd Liv Area 5,100
Originating Board TREND
Year Built 2003
Annual Tax Amount $12,906
Tax Year 2018
Lot Size 1.171 Acres
Acres 1.17
Lot Dimensions 1.17
Property Description
MAIN LINE MARVEL! You will not want to miss this one. This custom-built home is truly spectacular from the inside out. Located in the AWARD winning Great Valley School District, this 5-bedroom, 3.5-bathroom beauty is truly one of a kind. The elegance of this home greets you as you pull up the private driveway and onto the parking circle with room for 4+ cars. Beautiful dark cherry hardwoods greet you as you enter through a large and inviting foyer boasting 9 foot ceilings. You will certainly be the entertaining house with oversized living and dining rooms located right as you enter. Also on the first floor is the spacious family room, game room/office, bathroom and mud room with built in cabinets for organization! The eat in kitchen boast a butler's pantry, upgraded appliances, and a large island for prepping and entertaining. What makes this kitchen space so special? The beautiful attached sun room perfect for overlooking your private backyard. This kitchen space is a dream!! The second floor boasts a master suite with en suite bathroom, two walk in closets and sitting room for unwinding after a long day. A true retreat! Four ample sized bedrooms, two full bathrooms, and BONUS room finish off the massive second floor. The bonus room is equipped with heat and AC and would make a perfect office, home gym, or craft room- the possibilities are endless. The basement space is blank canvas for everyone! Currently this space houses a wine cellar, indoor golf set, putting green, work shop and so much more. This is not one to miss! One year transferrable home warranty to come with the home!! Call Amy Fizzano, Fizzano Family Realtors today with any questions or to schedule a showing
Location
State PA
County Chester
Area Willistown Twp (10354)
Zoning R1
Rooms
Other Rooms Living Room, Dining Room, Primary Bedroom, Bedroom 2, Bedroom 3, Kitchen, Family Room, Bedroom 1, Laundry, Other, Attic
Basement Full, Unfinished
Interior
Interior Features Primary Bath(s), Kitchen - Island, Skylight(s), Ceiling Fan(s), Dining Area
Hot Water Electric
Heating Forced Air
Cooling Central A/C
Flooring Wood, Fully Carpeted
Fireplaces Number 1
Equipment Cooktop, Built-In Range, Oven - Wall, Oven - Double, Dishwasher, Disposal, Trash Compactor
Fireplace Y
Window Features Bay/Bow
Appliance Cooktop, Built-In Range, Oven - Wall, Oven - Double, Dishwasher, Disposal, Trash Compactor
Heat Source Natural Gas, Electric
Laundry Main Floor
Exterior
Exterior Feature Patio(s)
Parking Features Inside Access, Garage Door Opener, Oversized
Garage Spaces 5.0
Utilities Available Cable TV
Water Access N
Roof Type Pitched,Shingle
Accessibility None
Porch Patio(s)
Attached Garage 2
Total Parking Spaces 5
Garage Y
Building
Lot Description Level, Front Yard, Rear Yard, SideYard(s)
Story 2
Foundation Concrete Perimeter
Sewer Public Sewer
Water Public
Architectural Style Traditional
Level or Stories 2
Additional Building Above Grade
Structure Type 9'+ Ceilings
New Construction N
Schools
Elementary Schools Sugartown
Middle Schools Great Valley
High Schools Great Valley
School District Great Valley
Others
Senior Community No
Tax ID 54-03 -0022.28A0
Ownership Fee Simple
SqFt Source Estimated
Security Features Security System
Acceptable Financing Conventional, VA, Private
Listing Terms Conventional, VA, Private
Financing Conventional,VA,Private
Special Listing Condition Standard
Read Less Info
Want to know what your home might be worth? Contact us for a FREE valuation!

Our team is ready to help you sell your home for the highest possible price ASAP

Bought with Robert Mayrides • Long & Foster Real Estate, Inc.






